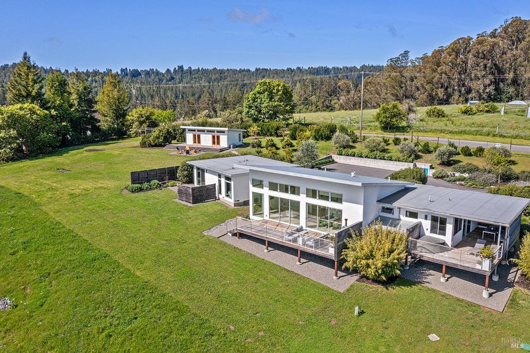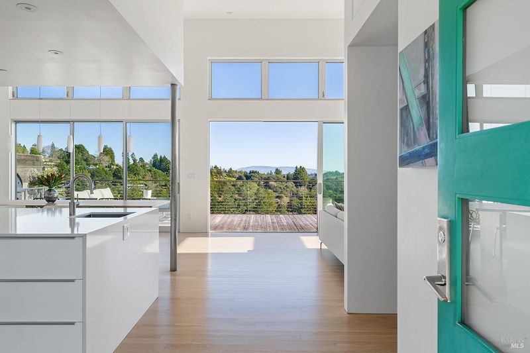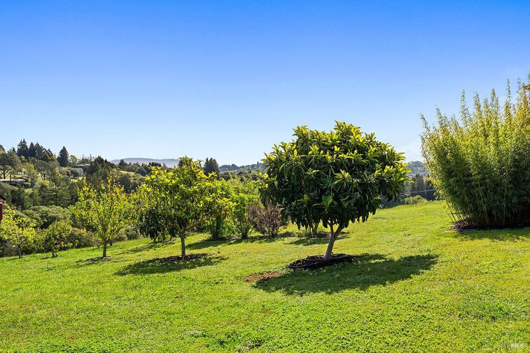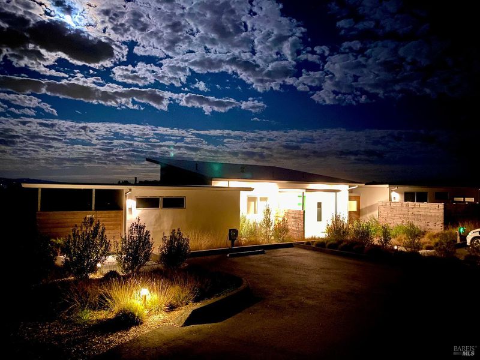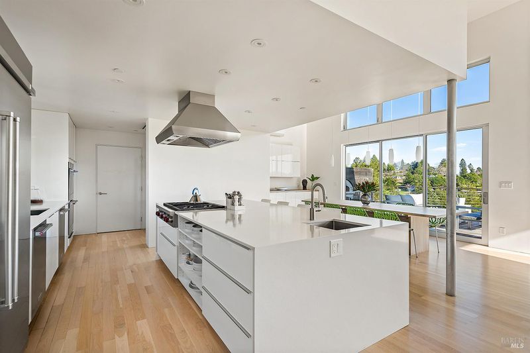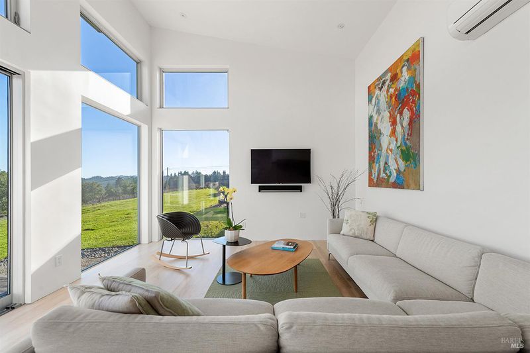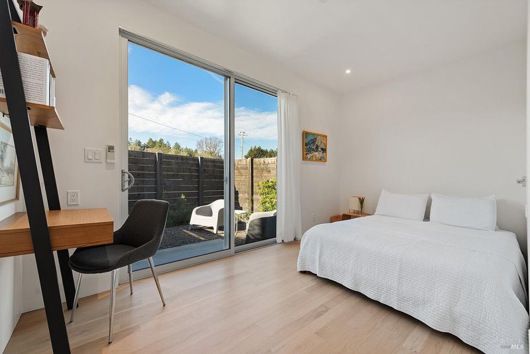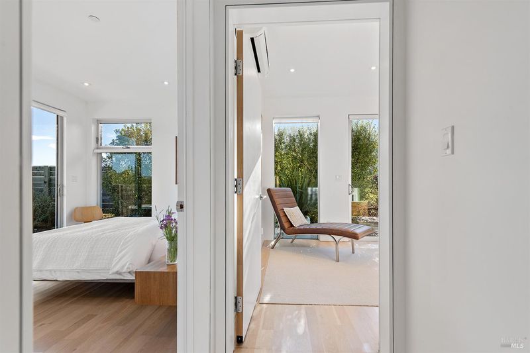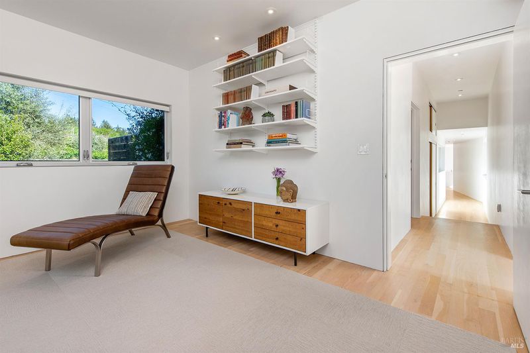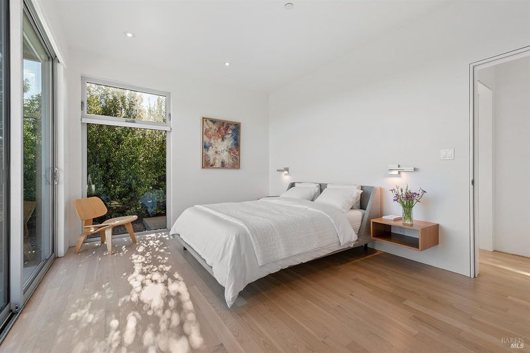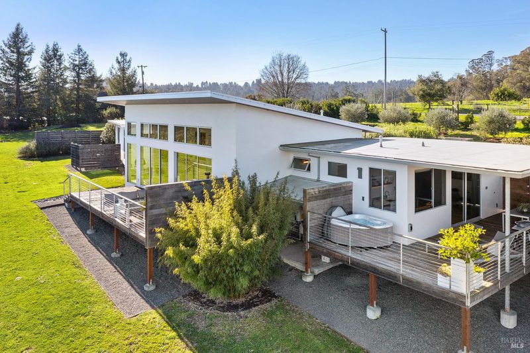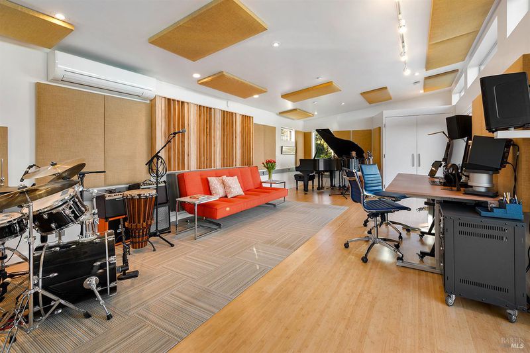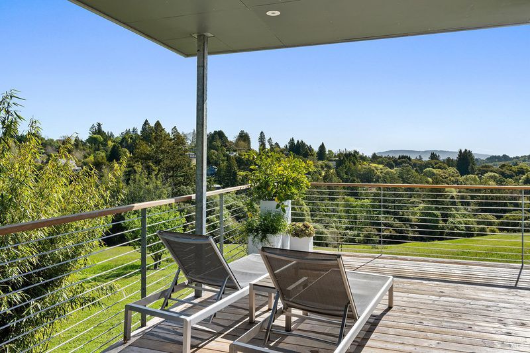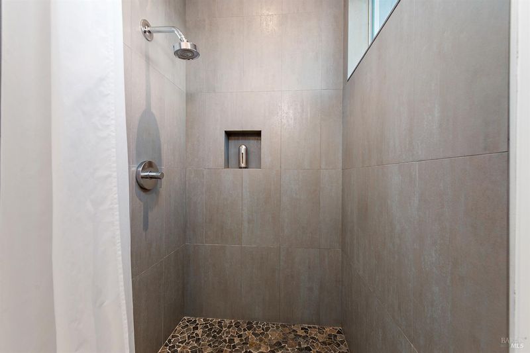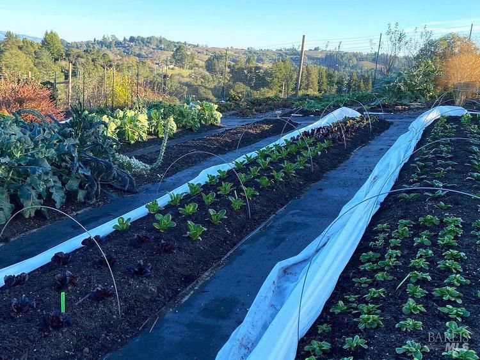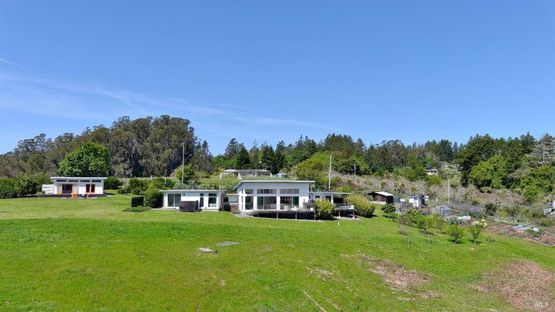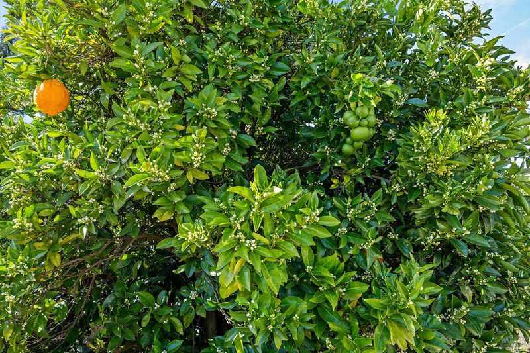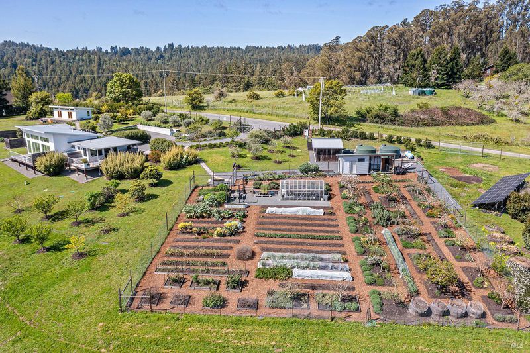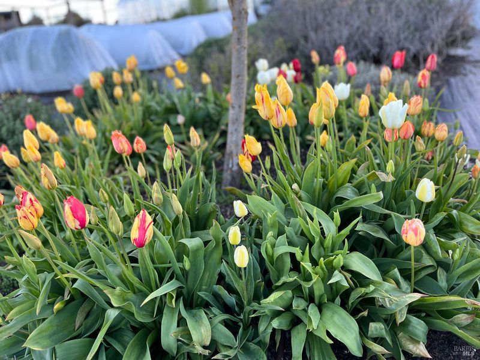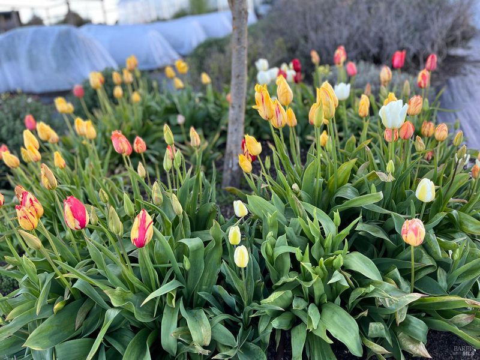
$3,395,000
2,828
SQ FT
$1,200
SQ/FT
505 Dusty Lane
@ Furlong - Sebastopol
- 3 Bed
- 5 (3/2) Bath
- 8 Park
- 2,828 sqft
- Sebastopol
-

Designed with understated elegance and a deep connection to its surroundings, this 2,828 sq ft residence, accompanied by a secluded 480 sq ft jewel-box studio, is a masterclass in intentional design and seamless indoor-outdoor living. The VIEWS are nothing short of spectacular. Wake up to breathtaking sunrises over the Mayacamas, as golden light fills the home, and unwind beneath a star-studded sky as moonrises drift over rolling vineyards. Sleek and Modern, the home features clean lines, floating walls, and expansive triple-panel sliding glass doors that frame nature at every turn. The over 8 acres of Goldridge land is more than just scenery - it nourishes and inspires, designed to complement rather than compete with nature. Enjoy front row seats to a landscape that shifts with the time of day and season. A thriving 1/4-acre culinary garden, curated by a master gardener, offers a true farm-to-table experience where meals begin not in the kitchen, but in the garden and the orchard. 8.5 GPM! Entertain easily with chef's kitchen plus an outdoor Fontana wood-burning oven. The jewel-box studio is currently a state-of-the-art music recording space with equally expansive views. So SEXY! The hosted Airbnb here was voted #1 in California and #3 in the nation! Everything is over-the-top!
- Days on Market
- 24 days
- Current Status
- Active
- Original Price
- $3,395,000
- List Price
- $3,395,000
- On Market Date
- Apr 4, 2025
- Property Type
- Single Family Residence
- Area
- Sebastopol
- Zip Code
- 95472
- MLS ID
- 325024949
- APN
- 061-130-098-000
- Year Built
- 2018
- Stories in Building
- Unavailable
- Possession
- Close Of Escrow
- Data Source
- BAREIS
- Origin MLS System
Plumfield Academy
Private K-12 Special Education, Combined Elementary And Secondary, All Male
Students: 20 Distance: 1.8mi
Reach School
Charter K-8
Students: 145 Distance: 2.1mi
Willow Spring School
Private K-3 Elementary, Coed
Students: 13 Distance: 2.1mi
Orchard View School
Charter K-12 Combined Elementary And Secondary
Students: 234 Distance: 2.3mi
Apple Blossom School
Public K-5 Elementary
Students: 414 Distance: 2.3mi
Salmon Creek School - A Charter
Charter 2-8 Middle
Students: 191 Distance: 2.5mi
- Bed
- 3
- Bath
- 5 (3/2)
- Shower Stall(s), Soaking Tub, Window
- Parking
- 8
- Boat Storage, EV Charging, Guest Parking Available, Private, RV Storage
- SQ FT
- 2,828
- SQ FT Source
- Assessor Auto-Fill
- Lot SQ FT
- 366,775.0
- Lot Acres
- 8.42 Acres
- Kitchen
- Breakfast Area, Island w/Sink, Pantry Closet, Quartz Counter
- Cooling
- Ductless, MultiUnits
- Dining Room
- Dining/Living Combo
- Exterior Details
- Entry Gate, Fire Pit
- Family Room
- Deck Attached, View
- Living Room
- Cathedral/Vaulted, Deck Attached, Great Room, View
- Flooring
- Tile, Wood
- Foundation
- Concrete Perimeter
- Heating
- Ductless, MultiUnits
- Laundry
- Dryer Included, Inside Room, Washer Included, Washer/Dryer Stacked Included
- Main Level
- Bedroom(s), Family Room, Full Bath(s), Kitchen, Living Room, Primary Bedroom, Partial Bath(s), Street Entrance
- Views
- Garden/Greenbelt, Hills, Orchard, Panoramic, Pasture, Ridge, Valley, Vineyard
- Possession
- Close Of Escrow
- Architectural Style
- Modern/High Tech
- Fee
- $0
MLS and other Information regarding properties for sale as shown in Theo have been obtained from various sources such as sellers, public records, agents and other third parties. This information may relate to the condition of the property, permitted or unpermitted uses, zoning, square footage, lot size/acreage or other matters affecting value or desirability. Unless otherwise indicated in writing, neither brokers, agents nor Theo have verified, or will verify, such information. If any such information is important to buyer in determining whether to buy, the price to pay or intended use of the property, buyer is urged to conduct their own investigation with qualified professionals, satisfy themselves with respect to that information, and to rely solely on the results of that investigation.
School data provided by GreatSchools. School service boundaries are intended to be used as reference only. To verify enrollment eligibility for a property, contact the school directly.
