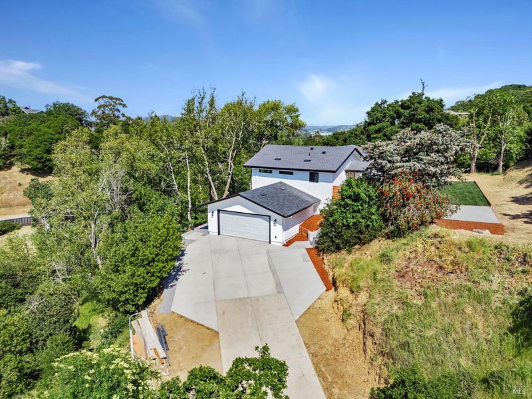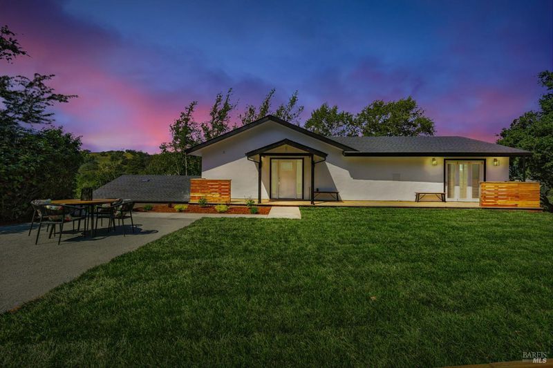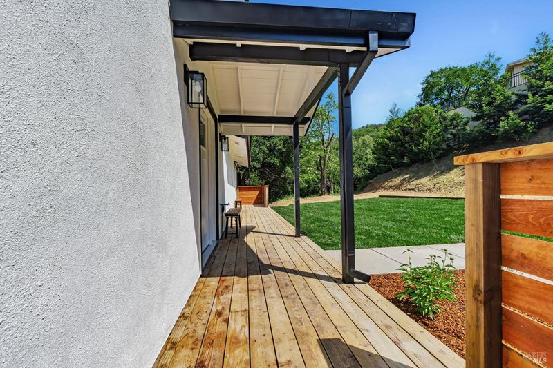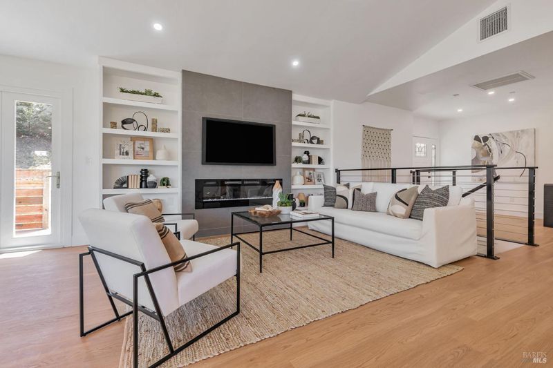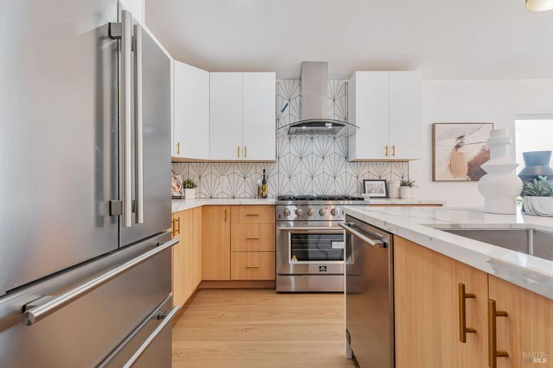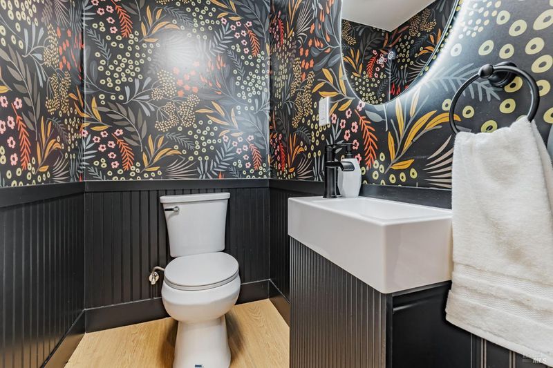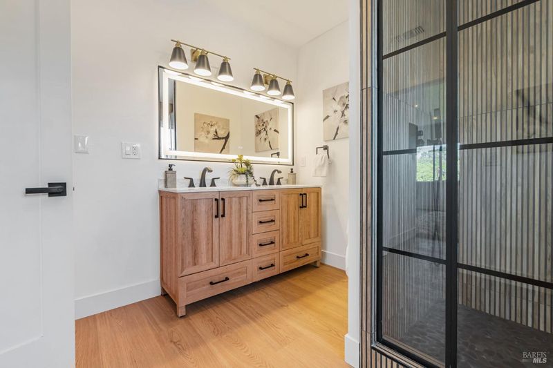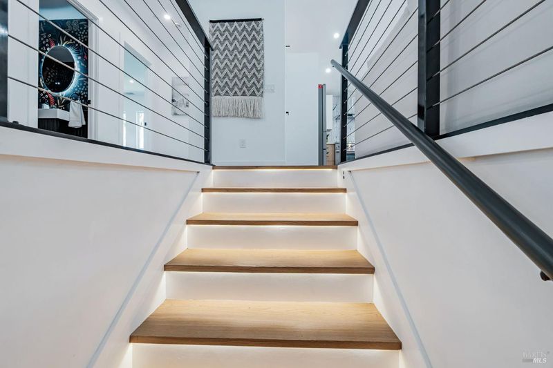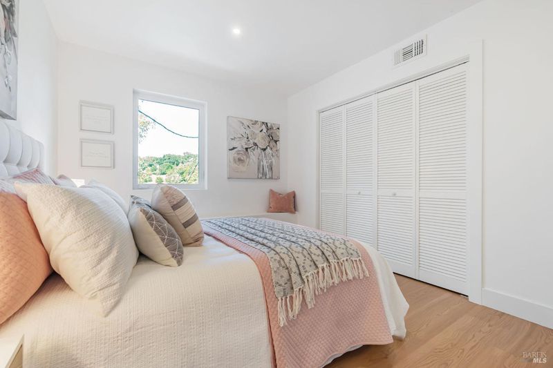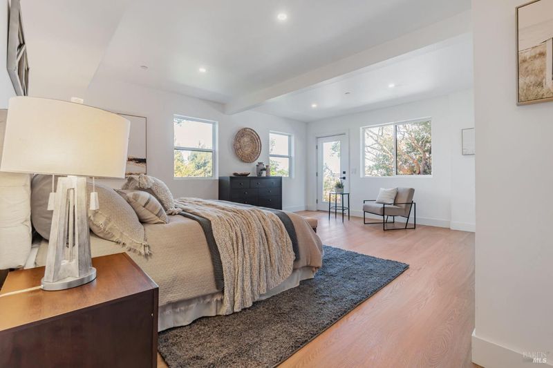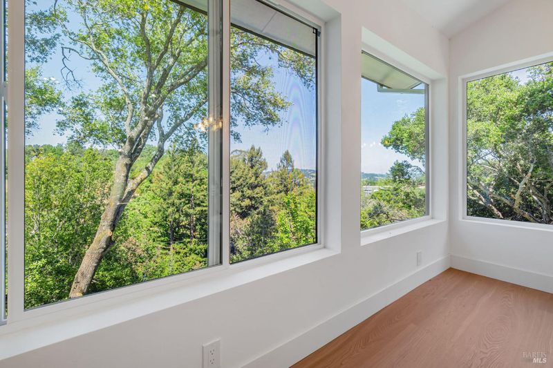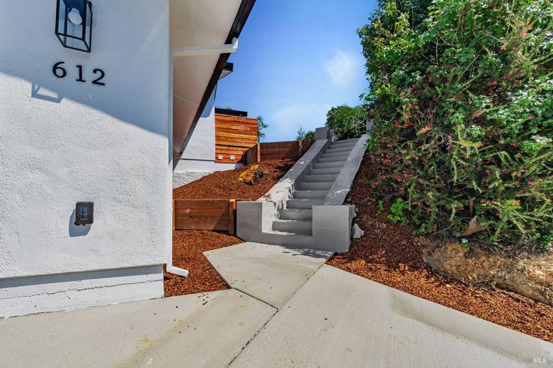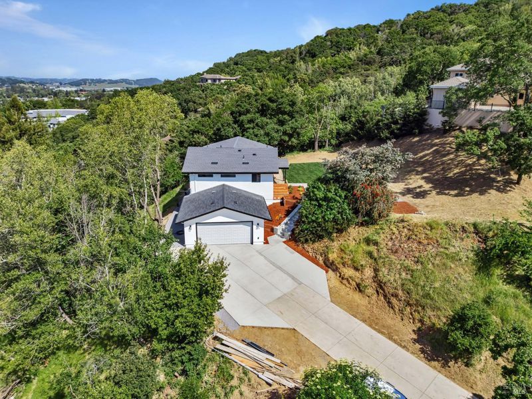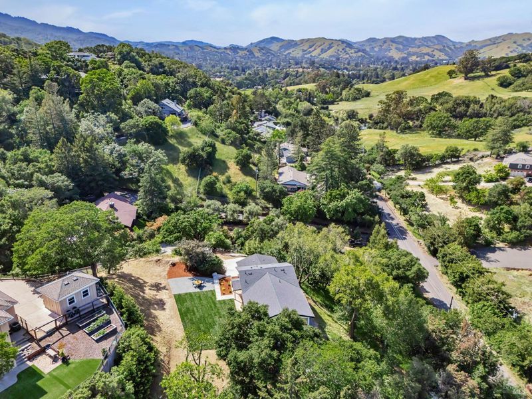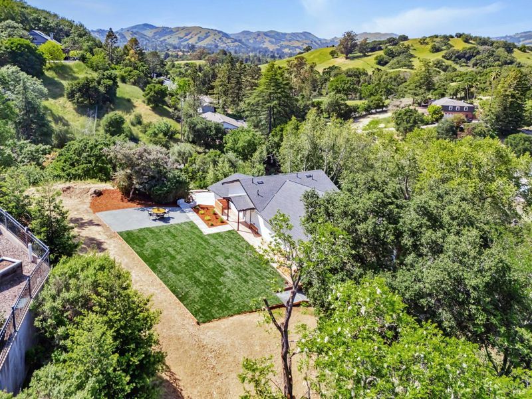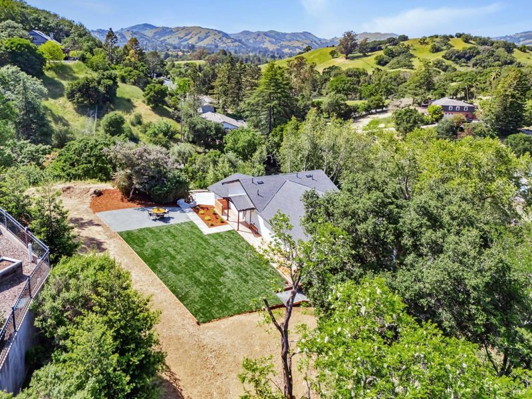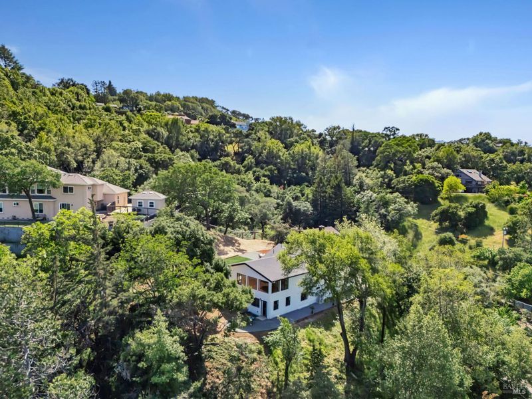
$1,895,000
3,056
SQ FT
$620
SQ/FT
612 Canyon Road
@ Hill and Ridge Road - Novato
- 4 Bed
- 4 (3/1) Bath
- 10 Park
- 3,056 sqft
- Novato
-

-
Sat May 3, 1:00 pm - 4:00 pm
Come by and check out this beautiful one-of-a-kind custom home with stunning views!
-
Sun May 4, 1:00 pm - 4:00 pm
Come by and check out this beautiful one-of-a-kind custom home with stunning views!
Welcome to your luxury retreat tucked away on over an acre of oak-studded land in one of Novato's most desirable hillside havens. This reimagined 4-bdrm, 3.5-bath custom home combines high-end design w/comfortoffering a blend of elegance, privacy, & convenience. No detail was spared in this permitted, down-to-the-studs renovation. All-new framing, foundation, electrical, plumbing, HVAC, roof, windows & driveway ensure peace of mind for years to come. Step inside to vaulted ceilings, an open-concept layout, & panoramic views of the surrounding green hills. The heart of the home is the designer kitchen featuring waterfall-edge marble countertops, a wine fridge, state-of-the-art refrigerator & professional-grade stove, & sleek cabinetry. A stylish banister & LED-lit staircase make an impressive architectural statement. Relax in the luxurious primary suite w/a spa-inspired bath & a walk-in closet the size of a boutique. Each bathroom showcases high-end finishes, custom tile work, & thoughtfully curated details. With over 3,000 sq ft of living space, the exterior offers spacious groundsperfect for entertaining or simply taking in stunning views. There's plenty of parking w/an expansive private driveway. Country like setting but only mins to downtown provides the perfect combination.
- Days on Market
- 1 day
- Current Status
- Active
- Original Price
- $1,895,000
- List Price
- $1,895,000
- On Market Date
- May 1, 2025
- Property Type
- Single Family Residence
- Area
- Novato
- Zip Code
- 94947
- MLS ID
- 325039647
- APN
- 146-110-48
- Year Built
- 1940
- Stories in Building
- Unavailable
- Possession
- Close Of Escrow
- Data Source
- BAREIS
- Origin MLS System
Novato Adult Education Center
Public n/a Adult Education
Students: NA Distance: 0.5mi
Nova Education Center
Public K-12 Alternative
Students: 39 Distance: 0.5mi
Marin Oaks High School
Public 9-12 Continuation
Students: 71 Distance: 0.5mi
Nexus Academy
Public 7-10
Students: 3 Distance: 0.5mi
Lu Sutton Elementary School
Public K-5 Elementary
Students: 375 Distance: 0.7mi
Living Epistle
Private 1-12 Coed
Students: NA Distance: 0.7mi
- Bed
- 4
- Bath
- 4 (3/1)
- Parking
- 10
- Garage Door Opener
- SQ FT
- 3,056
- SQ FT Source
- Assessor Agent-Fill
- Lot SQ FT
- 49,349.0
- Lot Acres
- 1.1329 Acres
- Kitchen
- Island, Kitchen/Family Combo, Pantry Cabinet, Stone Counter
- Cooling
- Central
- Living Room
- Cathedral/Vaulted
- Fire Place
- Electric, Family Room
- Heating
- Central
- Laundry
- Electric, Laundry Closet
- Upper Level
- Dining Room, Family Room, Kitchen, Living Room, Partial Bath(s), Street Entrance
- Main Level
- Bedroom(s), Full Bath(s)
- Views
- Garden/Greenbelt, Hills
- Possession
- Close Of Escrow
- Architectural Style
- Craftsman
- Fee
- $0
MLS and other Information regarding properties for sale as shown in Theo have been obtained from various sources such as sellers, public records, agents and other third parties. This information may relate to the condition of the property, permitted or unpermitted uses, zoning, square footage, lot size/acreage or other matters affecting value or desirability. Unless otherwise indicated in writing, neither brokers, agents nor Theo have verified, or will verify, such information. If any such information is important to buyer in determining whether to buy, the price to pay or intended use of the property, buyer is urged to conduct their own investigation with qualified professionals, satisfy themselves with respect to that information, and to rely solely on the results of that investigation.
School data provided by GreatSchools. School service boundaries are intended to be used as reference only. To verify enrollment eligibility for a property, contact the school directly.
