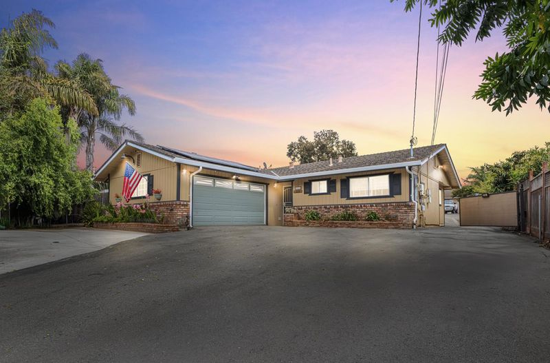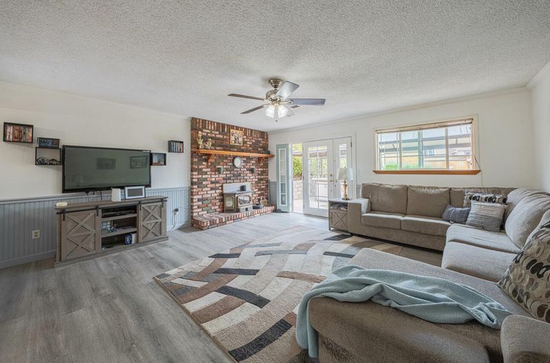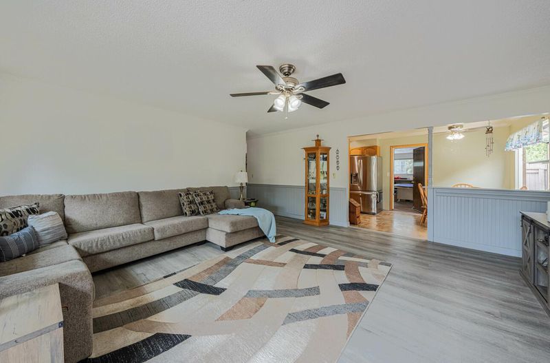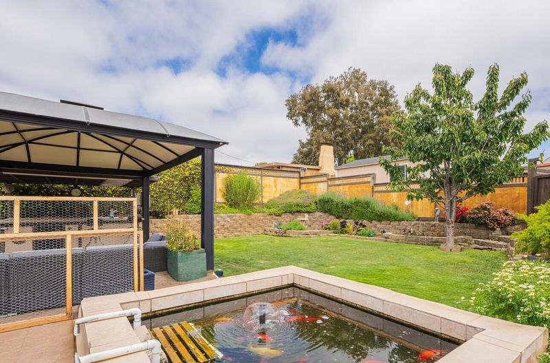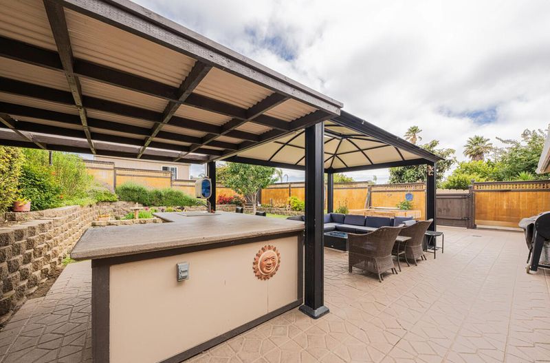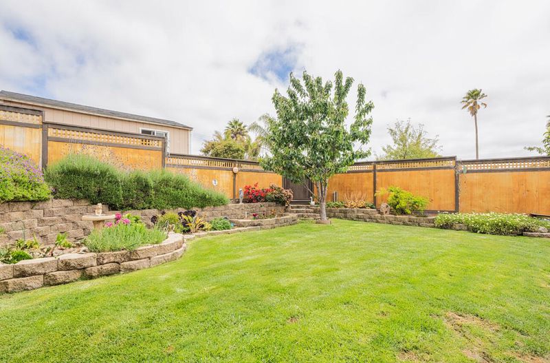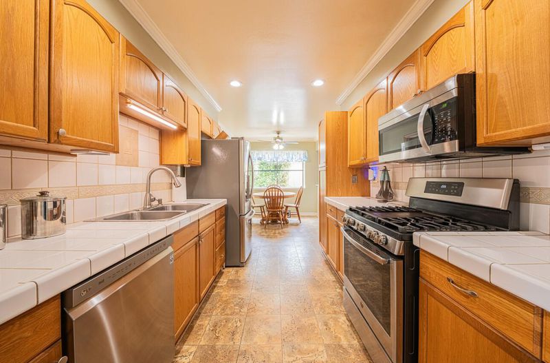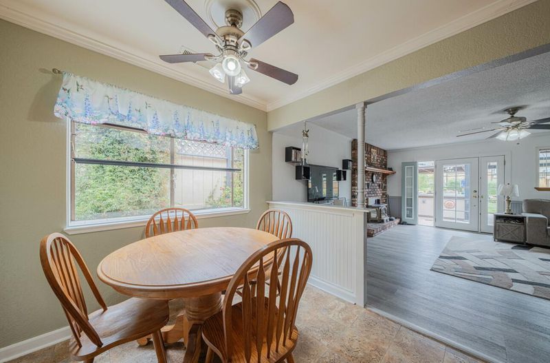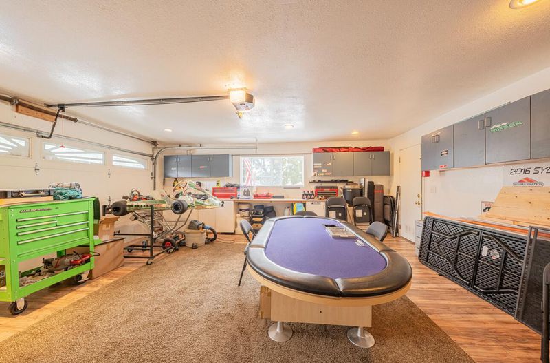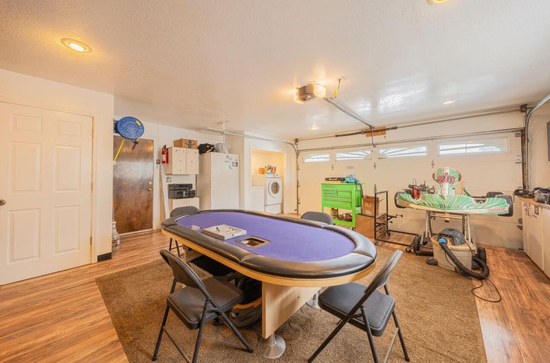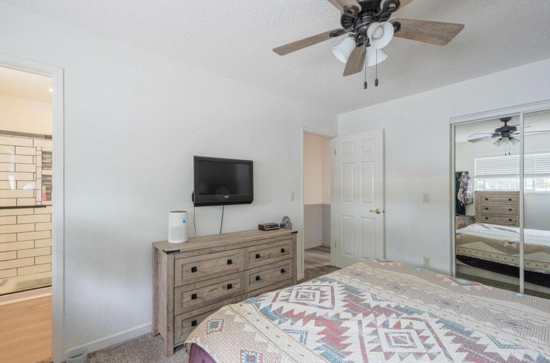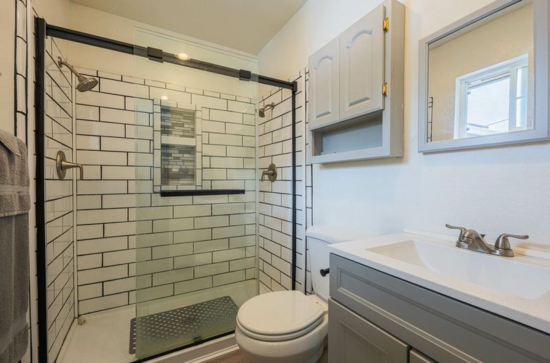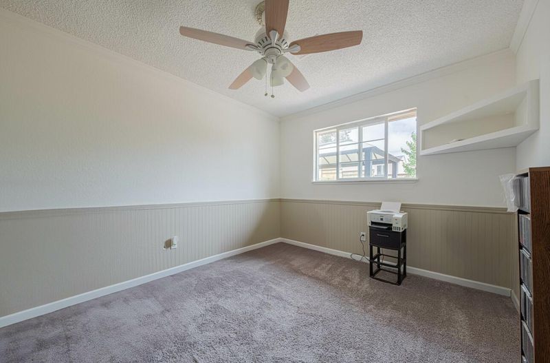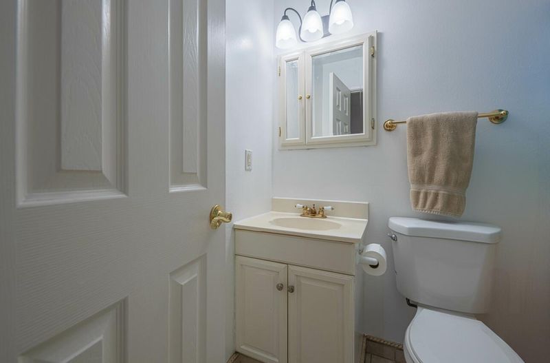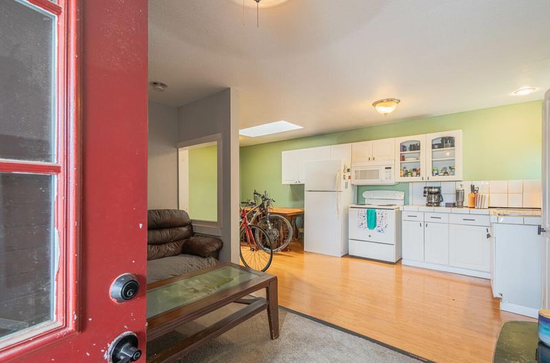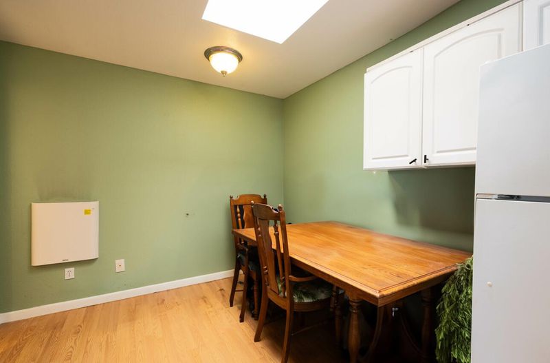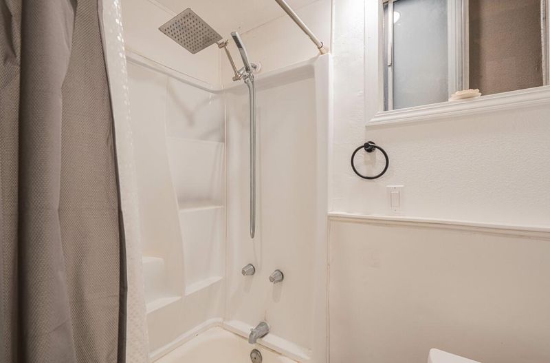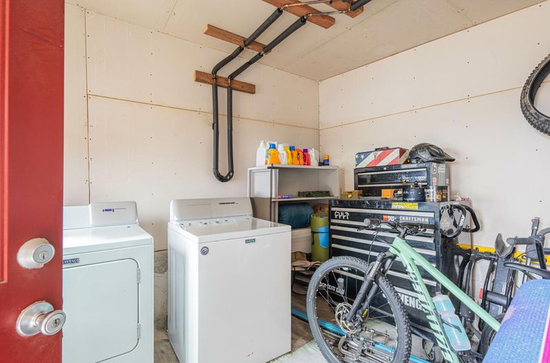
$889,000
1,192
SQ FT
$746
SQ/FT
260 Paul Avenue
@ Russell - 60 - Northgate/Sherwood Gardens, Santa Rita, Salinas
- 3 Bed
- 2 Bath
- 2 Park
- 1,192 sqft
- SALINAS
-

-
Sat Aug 9, 2:00 pm - 4:00 pm
-
Sun Aug 10, 2:00 pm - 4:00 pm
Discover the perfect blend of comfort and tranquility in this remarkable property, set on an expansive 12,000 sq ft lot. The main home is move-in ready, featuring 3 spacious bedrooms and 2 well-appointed bathrooms, all beautifully designed to create a warm and inviting atmosphere. Venture outside to find exquisite landscaping, complete with lush fruit trees, a charming pergola for shaded relaxation, and a peaceful koi pond that enhances the serene ambiance. The outdoor kitchen is ideal for entertaining, allowing you to host gatherings under the stars in your private retreat. Ideal for extended family . Tons of parking throughout even for oversized vehicles .The detached 1 bed guest studio offers both privacy and flexibility. Accessed through a gated entry, this spacious suite includes ample storage and its own laundry room, making it perfect for visiting relatives, adult children, or extended family .This property truly delivers a unique lifestyle opportunity, blending indoor and outdoor living with ease. Don't miss your chance to make this lovely property yours.
- Days on Market
- 2 days
- Current Status
- Active
- Original Price
- $889,000
- List Price
- $889,000
- On Market Date
- Aug 7, 2025
- Property Type
- Single Family Home
- Area
- 60 - Northgate/Sherwood Gardens, Santa Rita
- Zip Code
- 93906
- MLS ID
- ML82017330
- APN
- 113-184-017-000
- Year Built
- 1977
- Stories in Building
- 1
- Possession
- Unavailable
- Data Source
- MLSL
- Origin MLS System
- MLSListings, Inc.
Macias Homeschool
Private K-12
Students: 8 Distance: 0.3mi
Gavilan View Middle School
Public 6-8 Middle
Students: 667 Distance: 0.4mi
La Joya Elementary School
Public K-5 Elementary
Students: 564 Distance: 0.4mi
Bolsa Knolls Middle School
Public 6-8
Students: 656 Distance: 0.5mi
Formerly Pacific Coast Christian Academy now Anthem Christian School
Private K-8 Religious, Nonprofit
Students: 60 Distance: 0.6mi
Anthem Christian School
Private PK-8 Elementary, Religious, Coed
Students: 105 Distance: 0.6mi
- Bed
- 3
- Bath
- 2
- Parking
- 2
- Attached Garage, Electric Gate, Room for Oversized Vehicle
- SQ FT
- 1,192
- SQ FT Source
- Unavailable
- Lot SQ FT
- 12,000.0
- Lot Acres
- 0.275482 Acres
- Cooling
- Ceiling Fan
- Dining Room
- Dining Area
- Disclosures
- Natural Hazard Disclosure
- Family Room
- Separate Family Room
- Flooring
- Carpet, Laminate, Vinyl / Linoleum
- Foundation
- Concrete Perimeter and Slab
- Fire Place
- Insert
- Heating
- Forced Air, Other
- Fee
- Unavailable
MLS and other Information regarding properties for sale as shown in Theo have been obtained from various sources such as sellers, public records, agents and other third parties. This information may relate to the condition of the property, permitted or unpermitted uses, zoning, square footage, lot size/acreage or other matters affecting value or desirability. Unless otherwise indicated in writing, neither brokers, agents nor Theo have verified, or will verify, such information. If any such information is important to buyer in determining whether to buy, the price to pay or intended use of the property, buyer is urged to conduct their own investigation with qualified professionals, satisfy themselves with respect to that information, and to rely solely on the results of that investigation.
School data provided by GreatSchools. School service boundaries are intended to be used as reference only. To verify enrollment eligibility for a property, contact the school directly.
