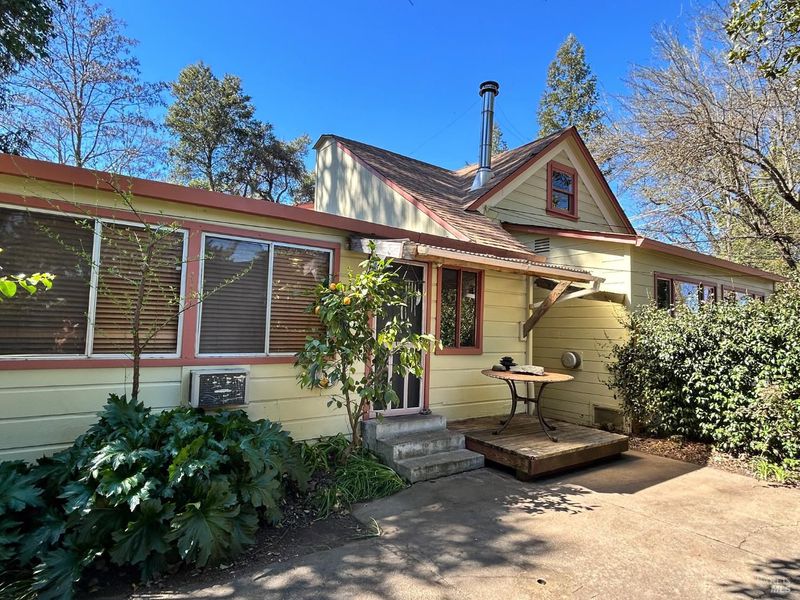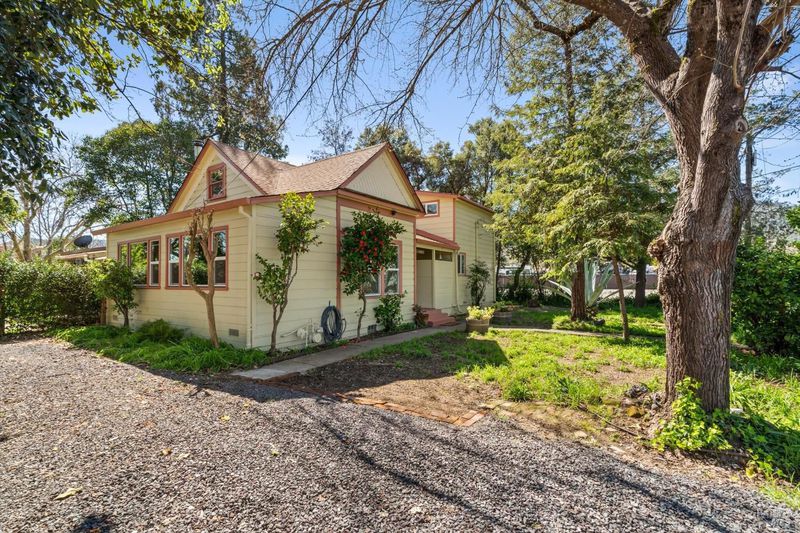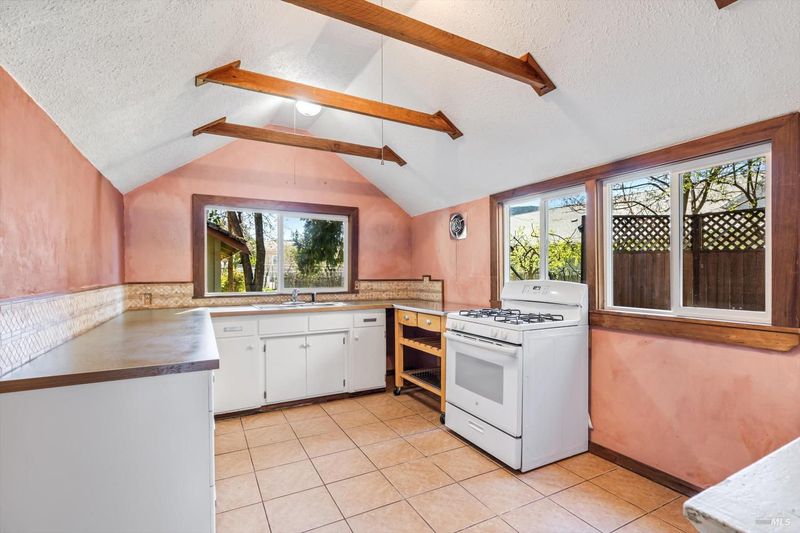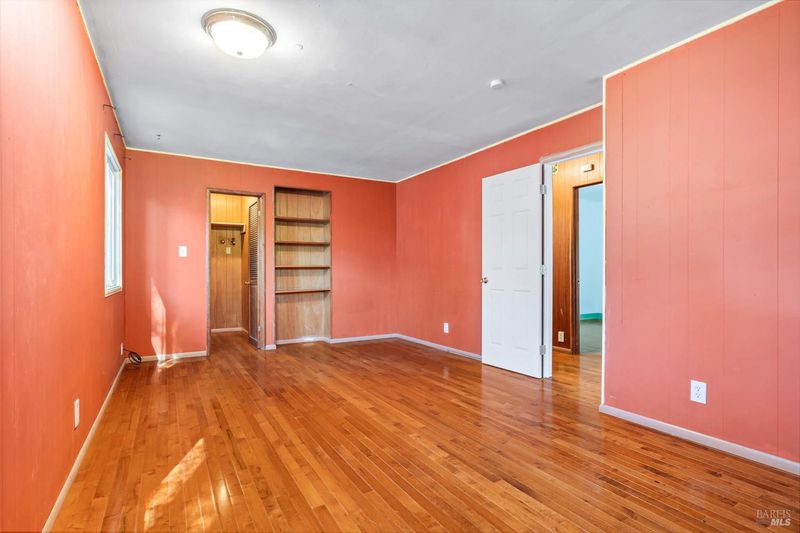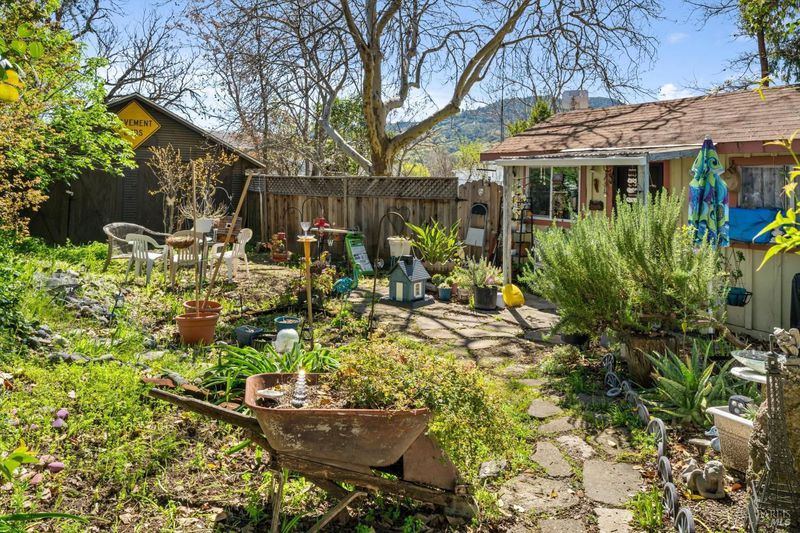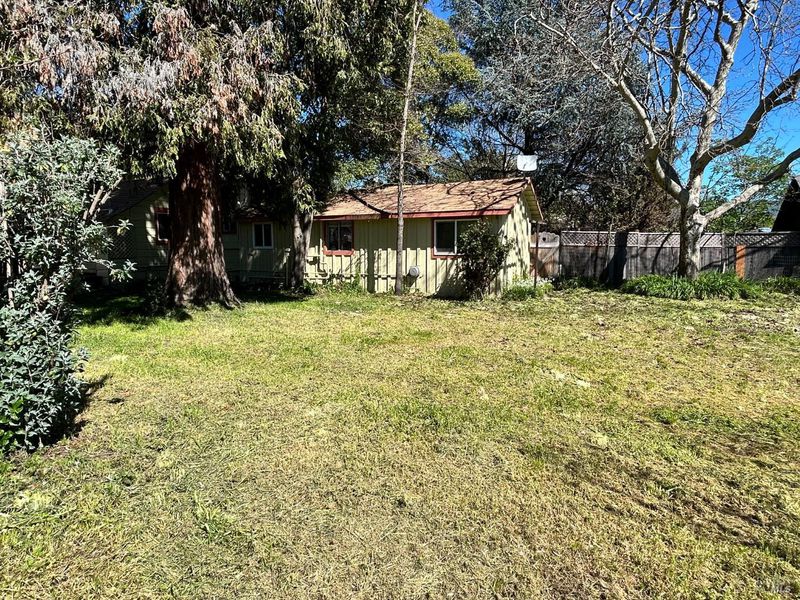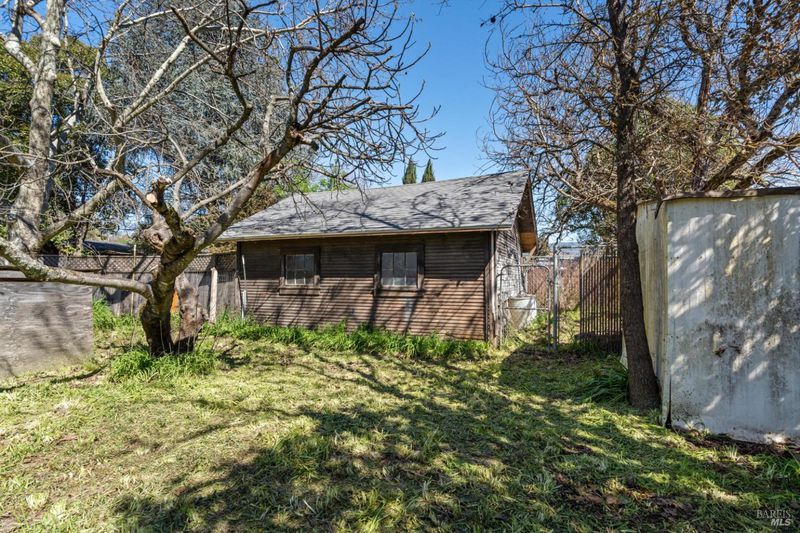
$524,000
2,500
SQ FT
$210
SQ/FT
161 Cherry Street
@ Apple Ave - Ukiah
- 3 Bed
- 2 (1/1) Bath
- 2 Park
- 2,500 sqft
- Ukiah
-

This 3-bed/1.5-bath with attached second unit and studio is situated on a parklike 1/3rd of an acre with a large back yard, established fruit trees, many ornamentals and a rustic barn at the back. Entering the house you will find a spacious living/dining room with old style wood stove. The quaint farmhouse style kitchen faces into the back yard. Off the living room is a sunny tiled multi-purpose room with French doors leading to the back deck and yard. Proceeding down the hall you find a large bedroom with walk-in closet, a smaller bedroom or office, and a full bath. Up the stairs takes you to the large newly carpeted primary bedroom with half bath, walk-in closet, and a sunny balcony overlooking the spacious backyard. At the back of the house, accessed along a path from the driveway, you will find two additional spaces with separate yards (one currently rented) and an old rustic barn with a new roof. Throughout the property you will find a wide array of established fruit trees, including figs, lemon, persimmon, nectarines, apples, pears, loquats and plums along with a large redwood, culinary Bay, grape vines, roses, agave, and a Japanese privet hedge with arch at the front entrance. Sewer lateral recently replaced. C2 zoning allows for residential or commercial uses.
- Days on Market
- 0 days
- Current Status
- Active
- Original Price
- $524,000
- List Price
- $524,000
- On Market Date
- Sep 23, 2025
- Property Type
- Single Family Residence
- Area
- Ukiah
- Zip Code
- 95482
- MLS ID
- 325085350
- APN
- 003-081-14-00
- Year Built
- 1947
- Stories in Building
- Unavailable
- Possession
- Close Of Escrow
- Data Source
- BAREIS
- Origin MLS System
St. Mary Of The Angels
Private K-8 Elementary, Religious, Coed
Students: 201 Distance: 0.3mi
Yokayo Elementary School
Public K-6 Elementary
Students: 507 Distance: 0.5mi
River Oak Charter School
Charter K-8 Elementary
Students: 245 Distance: 0.5mi
Nokomis Elementary School
Public K-5 Elementary
Students: 418 Distance: 0.6mi
South Valley High (Continuation) School
Public 9-12 Continuation
Students: 125 Distance: 0.7mi
Advanced Education Services-North Haven
Private K-12
Students: NA Distance: 0.8mi
- Bed
- 3
- Bath
- 2 (1/1)
- Tub w/Shower Over
- Parking
- 2
- RV Possible, Uncovered Parking Space
- SQ FT
- 2,500
- SQ FT Source
- Not Verified
- Lot SQ FT
- 13,599.0
- Lot Acres
- 0.3122 Acres
- Kitchen
- Synthetic Counter
- Cooling
- Wall Unit(s)
- Exterior Details
- Balcony
- Flooring
- Carpet, Linoleum, Simulated Wood, Tile, Wood
- Foundation
- Concrete Perimeter
- Fire Place
- Wood Stove
- Heating
- Floor Furnace, Natural Gas, Wood Stove
- Laundry
- Hookups Only
- Upper Level
- Bedroom(s), Partial Bath(s)
- Main Level
- Bedroom(s), Dining Room, Full Bath(s), Kitchen, Living Room
- Views
- Mountains
- Possession
- Close Of Escrow
- Architectural Style
- Farmhouse
- Fee
- $0
MLS and other Information regarding properties for sale as shown in Theo have been obtained from various sources such as sellers, public records, agents and other third parties. This information may relate to the condition of the property, permitted or unpermitted uses, zoning, square footage, lot size/acreage or other matters affecting value or desirability. Unless otherwise indicated in writing, neither brokers, agents nor Theo have verified, or will verify, such information. If any such information is important to buyer in determining whether to buy, the price to pay or intended use of the property, buyer is urged to conduct their own investigation with qualified professionals, satisfy themselves with respect to that information, and to rely solely on the results of that investigation.
School data provided by GreatSchools. School service boundaries are intended to be used as reference only. To verify enrollment eligibility for a property, contact the school directly.
