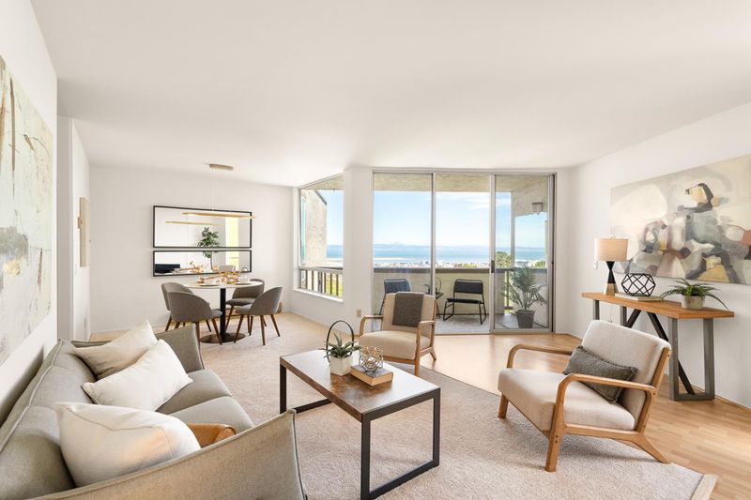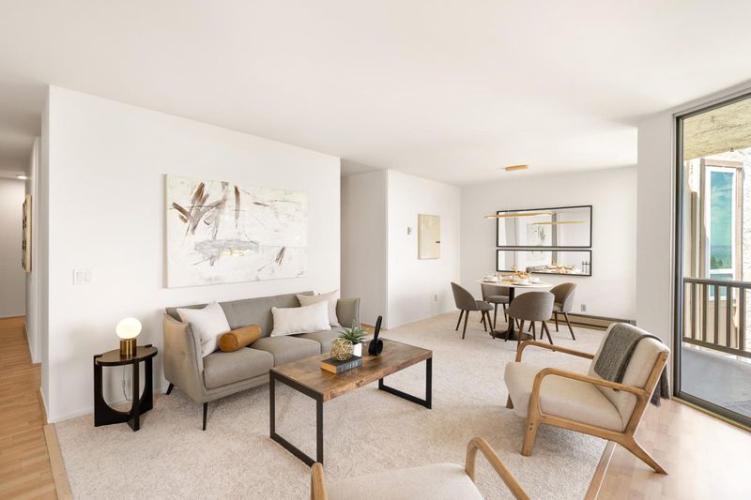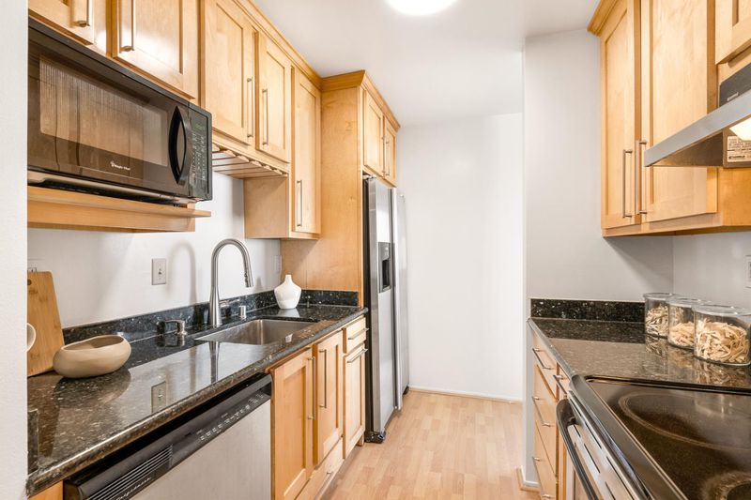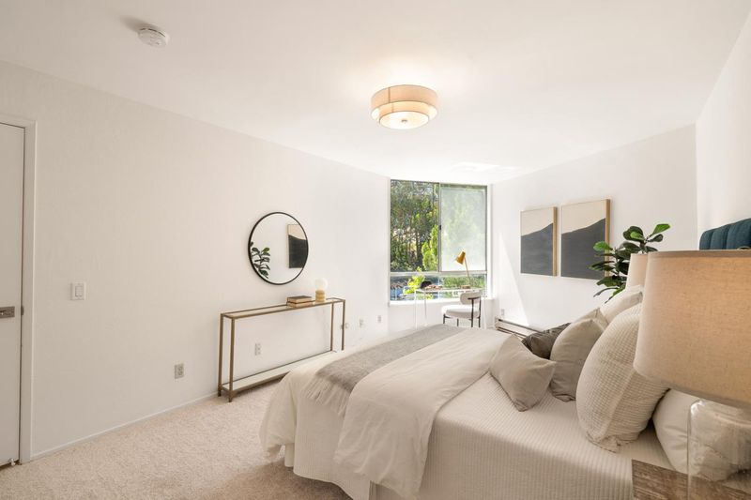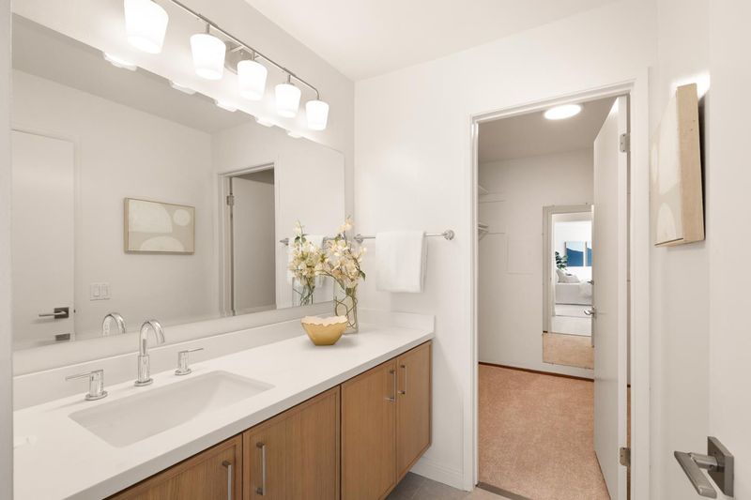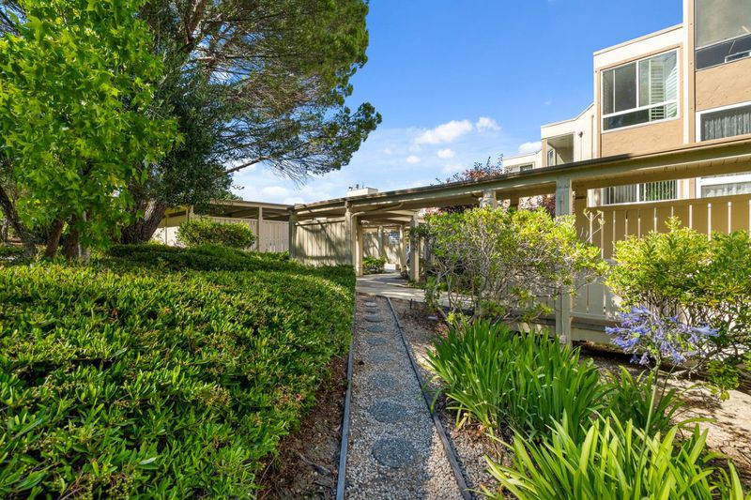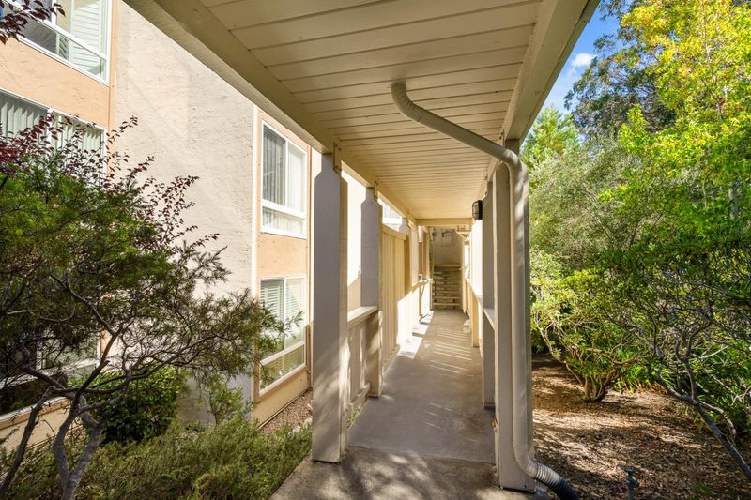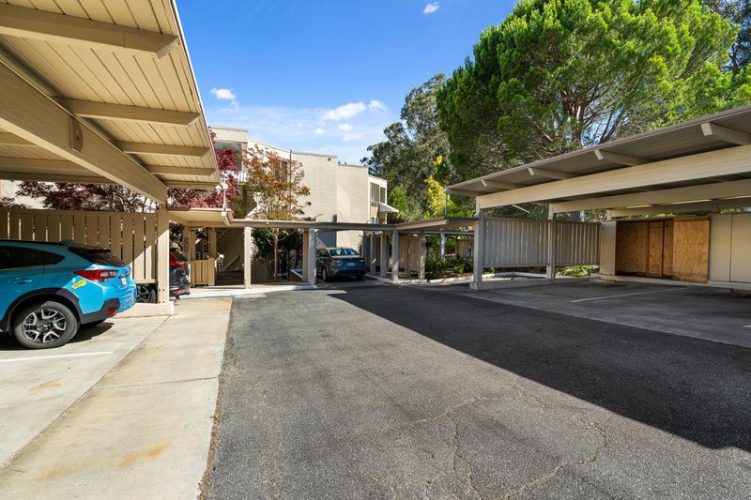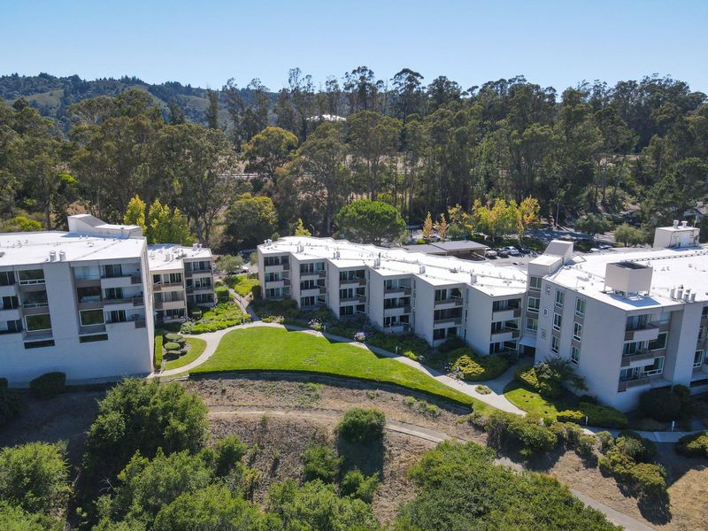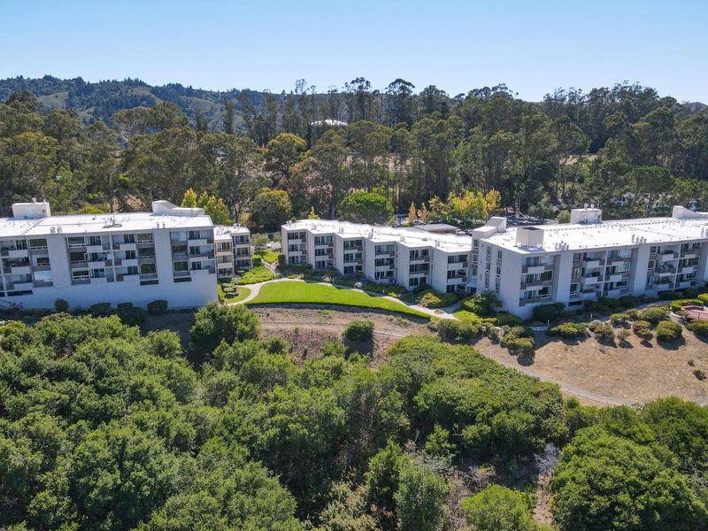
$798,000
995
SQ FT
$802
SQ/FT
320 Vallejo Drive, #40
@ Frontera Way, Conejo Dr - 480 - Mills Estate, Millbrae
- 2 Bed
- 2 Bath
- 1 Park
- 995 sqft
- MILLBRAE
-

-
Sat Aug 9, 2:00 pm - 4:00 pm
-
Sun Aug 10, 2:00 pm - 4:00 pm
Welcome to 320 Vallejo Drive #40, a top-floor end-unit condo in the peaceful, private Mills Estates neighborhood. This inviting home offers 2 bd, 2 ba, 995 sqft of thoughtfully designed living space, combining comfort, style, and convenience in one of the Peninsula's most desirable locations. Natural light fills the open-concept living & dining areas, anchored by a cozy fireplace, new plush carpeting, and fresh interior paint throughout. Private patio overlooking SFO for sweeping views & serene surroundings. The kitchen ft pantry, generous counter space, and ample cabinetry. The primary bedroom ft a remodeled ensuite w/ new vanity, modern lighting, and new tile flooring; the guest bath boasts a refreshed light fixture and sliding shower door. A hallway closet adds storage for daily essentials. With only one shared wall and its top-floor position, this end-unit offers exceptional privacy & tranquility. The well-maintained complex ft lush greenbelts, clubhouse, trails, and pool; perfect for relaxation or socializing. Enjoy secure garage parking, plus close proximity to shopping, BART, Caltrain, SFO, I-280, and Hwy 101. Perfect for first-time buyers or downsizers, 320 Vallejo #40 delivers abundant light, modern updates, and a quiet, convenient lifestyle in the heart of Millbrae.
- Days on Market
- 1 day
- Current Status
- Active
- Original Price
- $798,000
- List Price
- $798,000
- On Market Date
- Aug 8, 2025
- Property Type
- Condominium
- Area
- 480 - Mills Estate
- Zip Code
- 94030
- MLS ID
- ML82017477
- APN
- 100-060-160
- Year Built
- 1972
- Stories in Building
- 1
- Possession
- Unavailable
- Data Source
- MLSL
- Origin MLS System
- MLSListings, Inc.
Taylor Middle School
Public 6-8 Middle
Students: 825 Distance: 0.9mi
Spring Valley Elementary School
Public K-5 Elementary
Students: 425 Distance: 0.9mi
Franklin Elementary School
Public K-5 Elementary
Students: 466 Distance: 0.9mi
Mills High School
Public 9-12 Secondary
Students: 1182 Distance: 1.1mi
Burlingame Intermediate School
Public 6-8 Middle
Students: 1081 Distance: 1.1mi
Mercy High School
Private 9-12 Secondary, Religious, All Female, Nonprofit
Students: 387 Distance: 1.2mi
- Bed
- 2
- Bath
- 2
- Primary - Stall Shower(s), Shower over Tub - 1, Tile, Updated Bath
- Parking
- 1
- Assigned Spaces, Guest / Visitor Parking, Off-Street Parking, On Street
- SQ FT
- 995
- SQ FT Source
- Unavailable
- Pool Info
- Community Facility
- Kitchen
- Dishwasher, Hood Over Range, Microwave, Oven Range - Electric, Refrigerator
- Cooling
- Other
- Dining Room
- Dining Area in Living Room
- Disclosures
- Natural Hazard Disclosure
- Family Room
- No Family Room
- Flooring
- Carpet, Laminate, Tile
- Foundation
- Other
- Fire Place
- Living Room
- Heating
- Fireplace
- Laundry
- Community Facility
- Views
- Bay, City Lights, Mountains
- * Fee
- $894
- Name
- Millbrae Heights HOA
- *Fee includes
- Exterior Painting, Garbage, Insurance - Common Area, Maintenance - Common Area, Pool, Spa, or Tennis, Roof, and Water
MLS and other Information regarding properties for sale as shown in Theo have been obtained from various sources such as sellers, public records, agents and other third parties. This information may relate to the condition of the property, permitted or unpermitted uses, zoning, square footage, lot size/acreage or other matters affecting value or desirability. Unless otherwise indicated in writing, neither brokers, agents nor Theo have verified, or will verify, such information. If any such information is important to buyer in determining whether to buy, the price to pay or intended use of the property, buyer is urged to conduct their own investigation with qualified professionals, satisfy themselves with respect to that information, and to rely solely on the results of that investigation.
School data provided by GreatSchools. School service boundaries are intended to be used as reference only. To verify enrollment eligibility for a property, contact the school directly.
