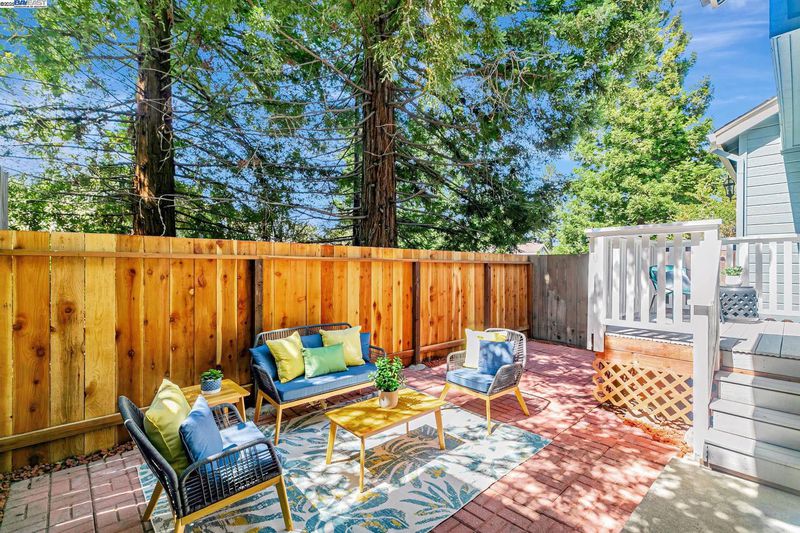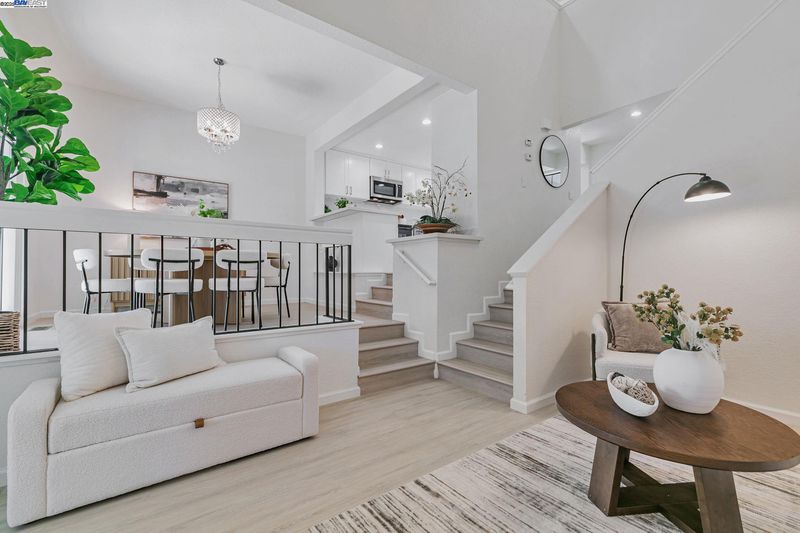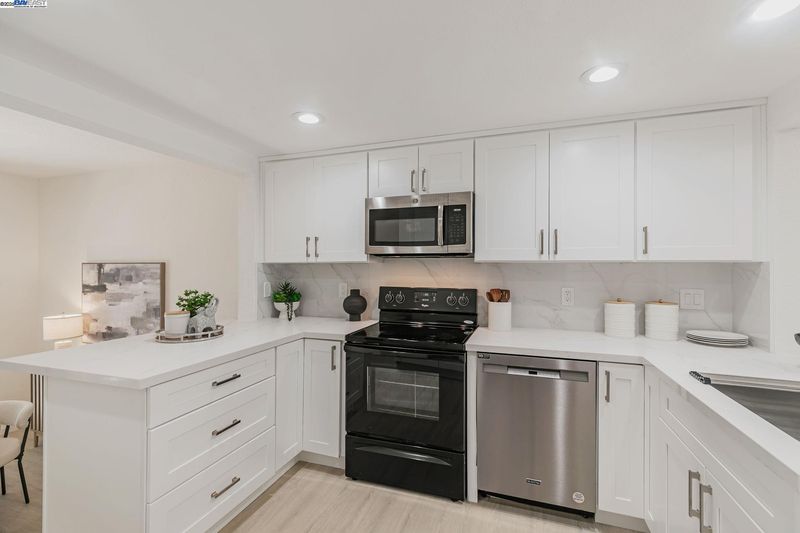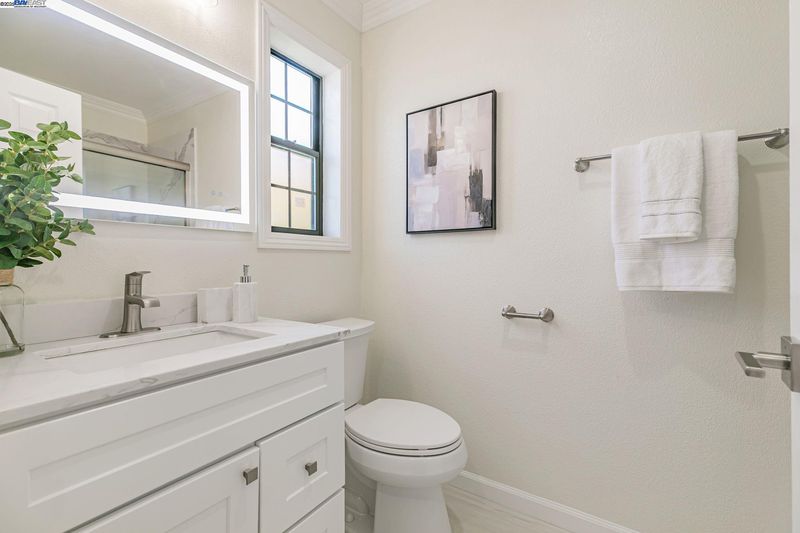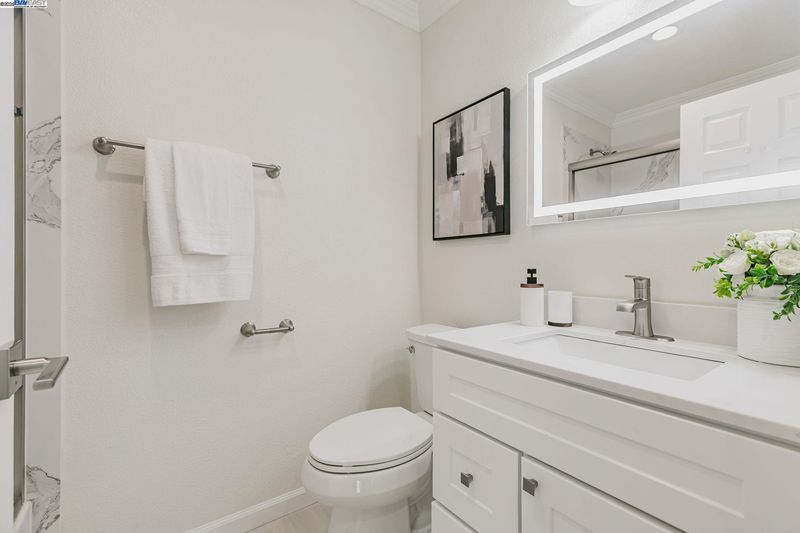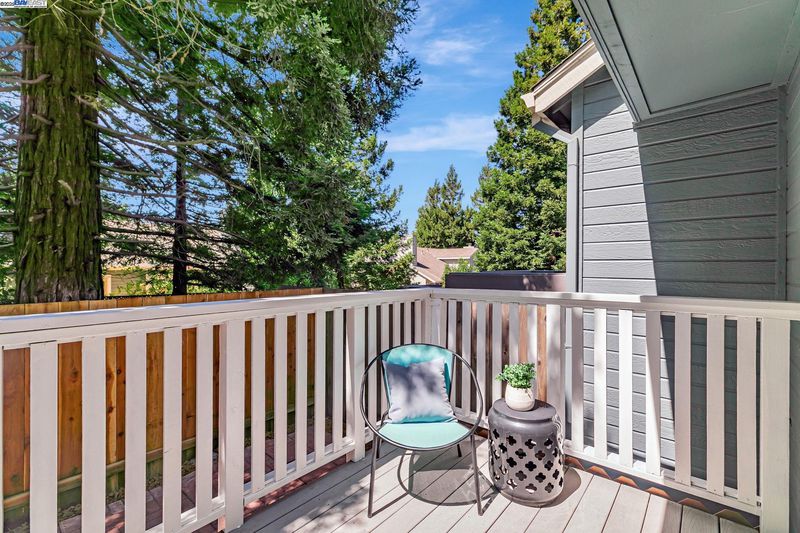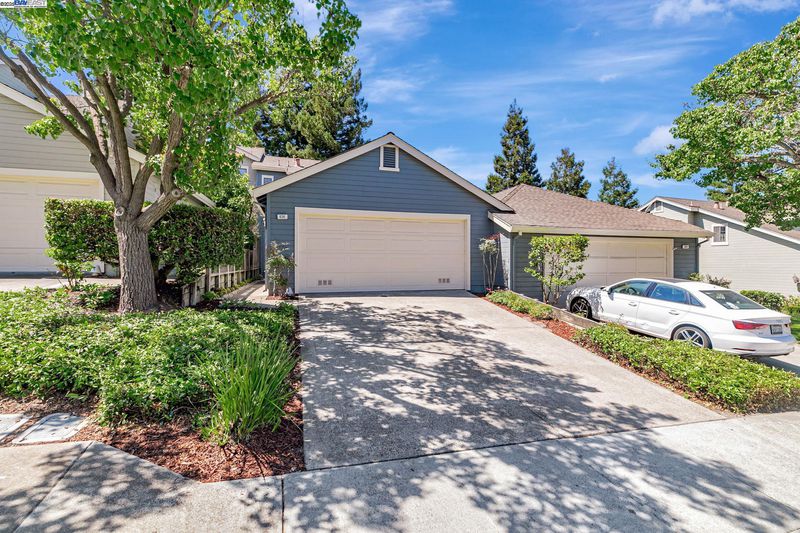
$1,375,800
1,364
SQ FT
$1,009
SQ/FT
636 Praderia Cir
@ Ibero - Mission District, Fremont
- 2 Bed
- 2.5 (2/1) Bath
- 2 Park
- 1,364 sqft
- Fremont
-

Rare Find Mission Jewel Fully Remodeled with $120K upgrades; Located in the Beautiful Meadows at Mission Hills Community with Private Front and Backyards; Attends all 3 Award-Winning Mission Schools; A Wow-Kind of Oasis; Smart & Open Floor Plan including High Ceilings, two Bedroom Suites, one with Walk-In closet on 2nd Floor; Formal Dining; Separate Kitchen, and Powder Room on Main Floor; Upgrades include: Brand New Kitchen with Quartz Counters, Breakfast Bar, Cabinets, Polish Nickel Finishes for all Knobs and Handles; Breakfast Bar & Home Office Space; New Bathrooms Feature modern LED Mirror with Anti-Fog Function and Dimmable Lighting; Tub/Shower with Elegant One Piece Quartz for each Wall; Premier Waterproof SPC Floors throughout; New Recessed Lighting; Ceiling Lights; New Interior Painting (2025); Well Maintained Exteriors by HOA; HOA Amenities include Clubhouse with Solar Heated Pool, Spa, and Security Fence; Professional Management covers Insurance, Roof Replacement, Fence, Exterior Painting, and Park-like Ground Maintenance; Walk to nearby Park, Downtown MSJ Retailers, Trails and famous Mission Peak, with View of Hills; Centrally located; Easy Access to Highways, Public Transportations - BART/Bus & Corporate Buses.
- Current Status
- Active - Coming Soon
- Original Price
- $1,375,800
- List Price
- $1,375,800
- On Market Date
- Aug 6, 2025
- Property Type
- Townhouse
- D/N/S
- Mission District
- Zip Code
- 94539
- MLS ID
- 41107315
- APN
- 51372167
- Year Built
- 1988
- Stories in Building
- 2
- Possession
- Close Of Escrow
- Data Source
- MAXEBRDI
- Origin MLS System
- BAY EAST
Mission San Jose Elementary School
Public K-6 Elementary
Students: 535 Distance: 0.6mi
Fred E. Weibel Elementary School
Public K-6 Elementary
Students: 796 Distance: 0.9mi
Montessori School Of Fremont
Private PK-6 Montessori, Combined Elementary And Secondary, Coed
Students: 295 Distance: 1.0mi
Alsion Montessori Middle / High School
Private 7-12 Montessori, Middle, High, Secondary, Nonprofit
Students: 60 Distance: 1.0mi
Dominican Kindergarten
Private K Preschool Early Childhood Center, Elementary, Religious, Coed
Students: 30 Distance: 1.0mi
St. Joseph Elementary School
Private 1-8 Elementary, Religious, Coed
Students: 240 Distance: 1.1mi
- Bed
- 2
- Bath
- 2.5 (2/1)
- Parking
- 2
- Detached, Garage, Other, Garage Faces Front, Garage Door Opener
- SQ FT
- 1,364
- SQ FT Source
- Public Records
- Lot SQ FT
- 3,150.0
- Lot Acres
- 0.07 Acres
- Pool Info
- See Remarks, Community
- Kitchen
- Dishwasher, Electric Range, Microwave, Dryer, Washer, Gas Water Heater, Breakfast Bar, Counter - Solid Surface, Eat-in Kitchen, Electric Range/Cooktop, Disposal, Updated Kitchen
- Cooling
- None
- Disclosures
- Nat Hazard Disclosure
- Entry Level
- 1
- Exterior Details
- Balcony, Back Yard, Front Yard, Garden/Play, Low Maintenance, Private Entrance
- Flooring
- Laminate
- Foundation
- Fire Place
- Gas Starter, Living Room, Wood Burning
- Heating
- Forced Air, Natural Gas
- Laundry
- Dryer, Laundry Closet, Washer
- Upper Level
- 2 Bedrooms, 2 Baths, Primary Bedrm Suites - 2
- Main Level
- 0.5 Bath, Laundry Facility, Main Entry
- Views
- Hills, Trees/Woods
- Possession
- Close Of Escrow
- Architectural Style
- Cape Cod, Custom
- Non-Master Bathroom Includes
- Shower Over Tub, Solid Surface, Updated Baths, Other
- Construction Status
- Existing
- Additional Miscellaneous Features
- Balcony, Back Yard, Front Yard, Garden/Play, Low Maintenance, Private Entrance
- Location
- Secluded, Back Yard, Front Yard, Landscaped, Private
- Roof
- Composition Shingles
- Water and Sewer
- Public
- Fee
- $475
MLS and other Information regarding properties for sale as shown in Theo have been obtained from various sources such as sellers, public records, agents and other third parties. This information may relate to the condition of the property, permitted or unpermitted uses, zoning, square footage, lot size/acreage or other matters affecting value or desirability. Unless otherwise indicated in writing, neither brokers, agents nor Theo have verified, or will verify, such information. If any such information is important to buyer in determining whether to buy, the price to pay or intended use of the property, buyer is urged to conduct their own investigation with qualified professionals, satisfy themselves with respect to that information, and to rely solely on the results of that investigation.
School data provided by GreatSchools. School service boundaries are intended to be used as reference only. To verify enrollment eligibility for a property, contact the school directly.
