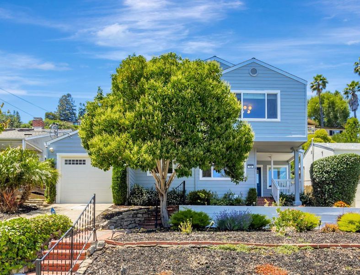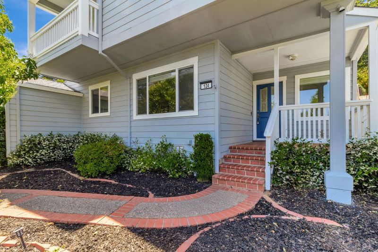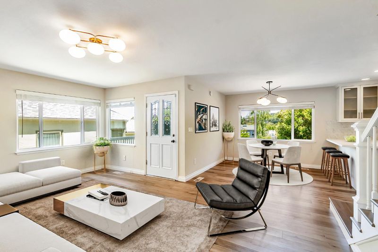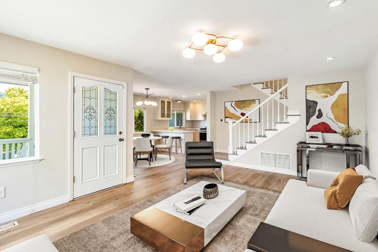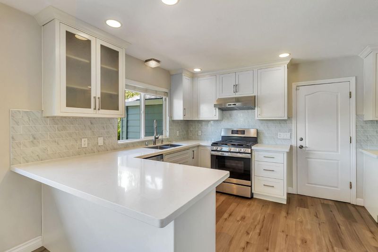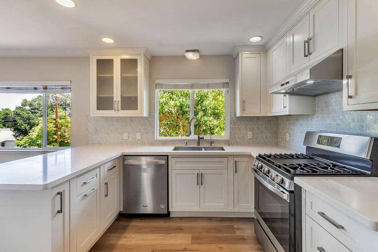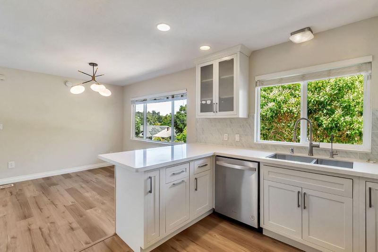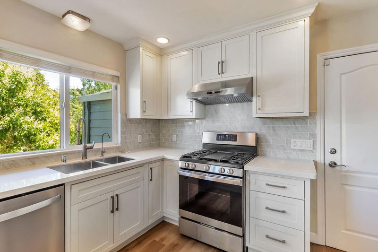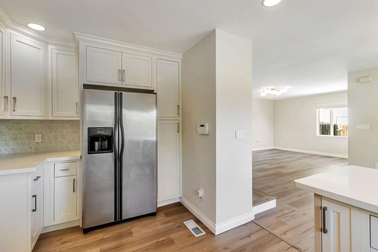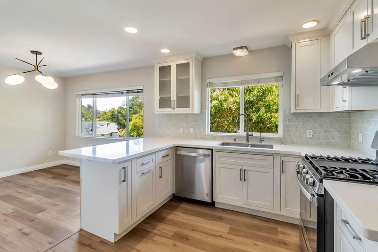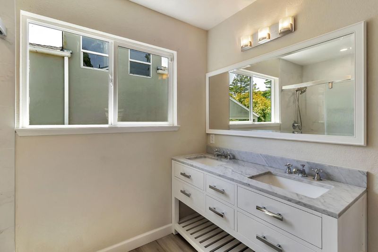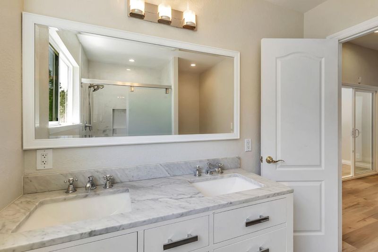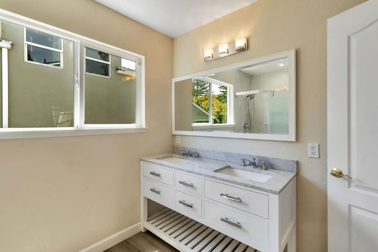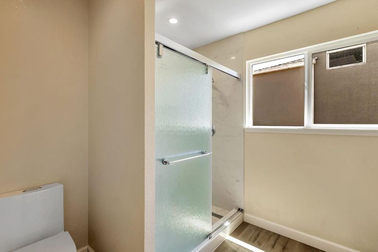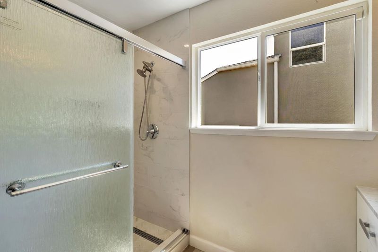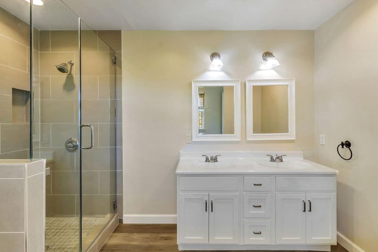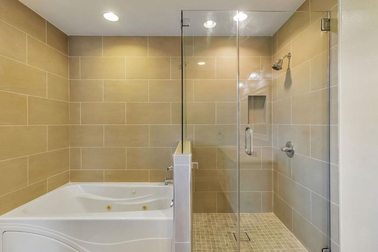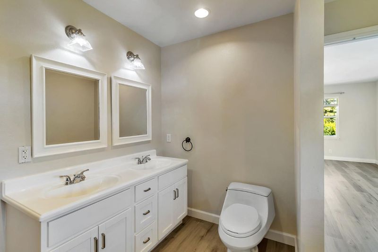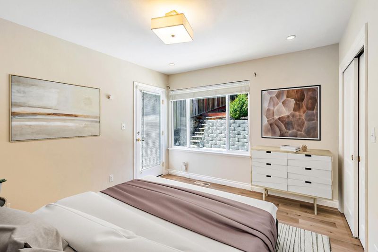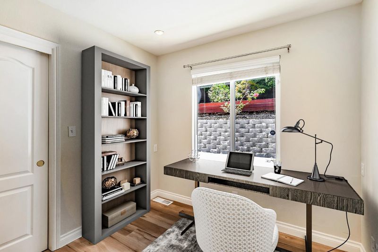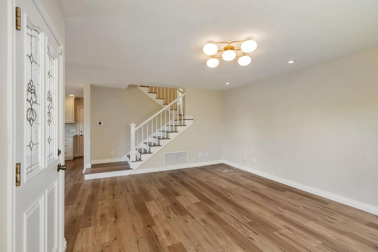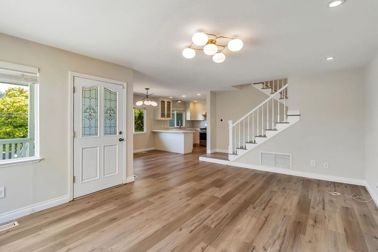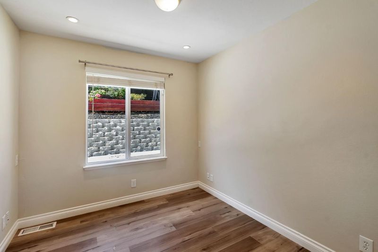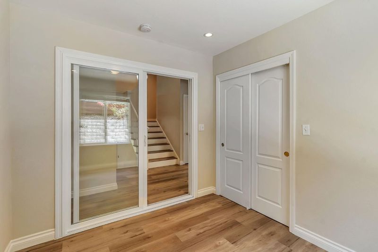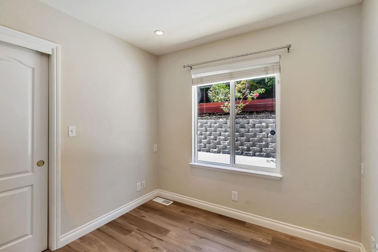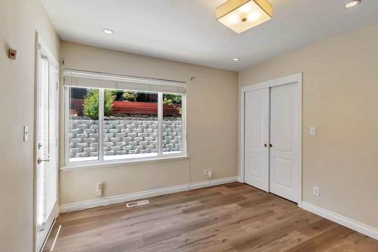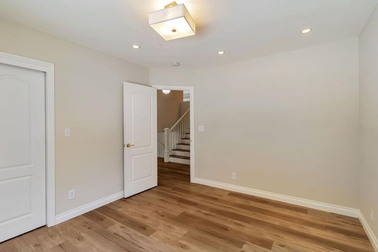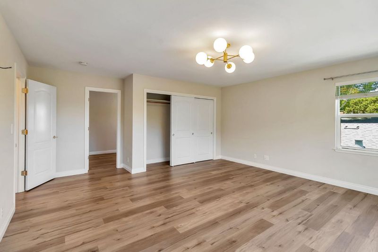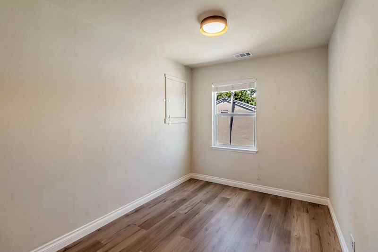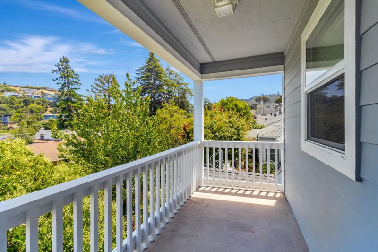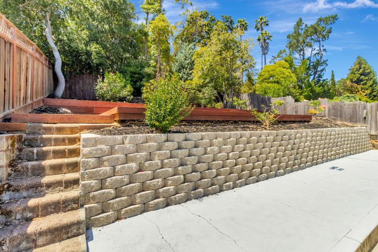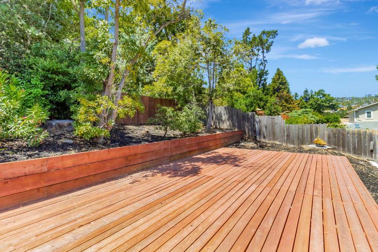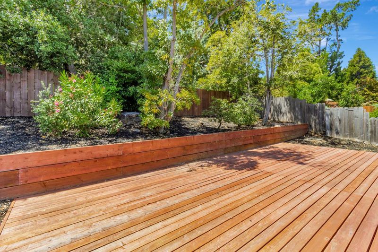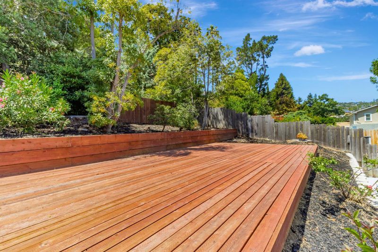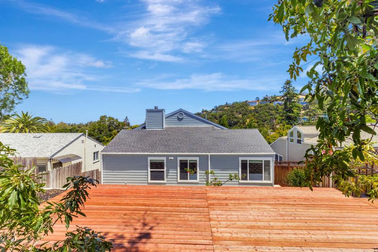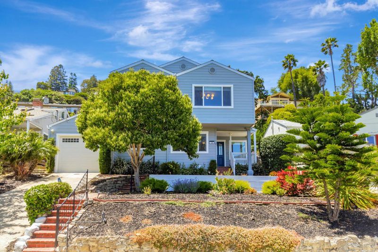
$1,999,888
1,890
SQ FT
$1,058
SQ/FT
124 Beverly Drive
@ San Carlos Ave - 351 - Beverly Terrace Etc., San Carlos
- 4 Bed
- 2 Bath
- 1 Park
- 1,890 sqft
- San Carlos
-

-
Tue Jun 17, 10:00 am - 1:00 pm
-
Thu Jun 19, 5:00 pm - 7:00 pm
-
Sat Jun 21, 1:30 pm - 4:00 pm
-
Sun Jun 22, 1:30 pm - 4:00 pm
Gorgeous 4-bedroom home in the heart of San Carlos awaits you! This home boasts an open, light-filled living room, dining area, spacious kitchen with quartz counter tops and stainless-steel appliances. One level up you will find 3 spacious bedrooms (one currently being used as an office) and a full bathroom. Tucked away upstairs is the private primary suite/retreat with a balcony. Included in the master suite is a separate room perfect for an office, nursery or incredible walk-in closet. Private back yard is great for relaxation or play. Ideally located near all of the great schools that San Carlos offers and also within walking distance to downtown San Carlos and Carlmont Village Shopping Center. Welcome home!
- Days on Market
- 1 day
- Current Status
- Active
- Original Price
- $1,999,888
- List Price
- $1,999,888
- On Market Date
- Jun 16, 2025
- Property Type
- Single Family Home
- Area
- 351 - Beverly Terrace Etc.
- Zip Code
- 94070
- MLS ID
- ML81999950
- APN
- 049-242-210
- Year Built
- 1942
- Stories in Building
- 2
- Possession
- Unavailable
- Data Source
- MLSL
- Origin MLS System
- MLSListings, Inc.
Arundel Elementary School
Charter K-4 Elementary
Students: 470 Distance: 0.3mi
Tierra Linda Middle School
Charter 5-8 Middle
Students: 701 Distance: 0.5mi
San Carlos Charter Learning Center
Charter K-8 Elementary
Students: 385 Distance: 0.5mi
Heather Elementary School
Charter K-4 Elementary
Students: 400 Distance: 0.6mi
Carlmont High School
Public 9-12 Secondary
Students: 2216 Distance: 0.7mi
Charles Armstrong School
Private 1-8 Special Education, Elementary, Coed
Students: 250 Distance: 0.7mi
- Bed
- 4
- Bath
- 2
- Double Sinks, Stall Shower, Tub in Primary Bedroom, Primary - Stall Shower(s)
- Parking
- 1
- Attached Garage
- SQ FT
- 1,890
- SQ FT Source
- Unavailable
- Lot SQ FT
- 5,918.0
- Lot Acres
- 0.135859 Acres
- Kitchen
- Dishwasher, Garbage Disposal, Exhaust Fan, Oven Range - Gas
- Cooling
- None
- Dining Room
- Dining Area
- Disclosures
- Natural Hazard Disclosure, NHDS Report
- Family Room
- No Family Room
- Flooring
- Stone, Tile, Vinyl / Linoleum
- Foundation
- Concrete Perimeter
- Heating
- Forced Air, Gas
- Views
- Neighborhood
- Fee
- Unavailable
MLS and other Information regarding properties for sale as shown in Theo have been obtained from various sources such as sellers, public records, agents and other third parties. This information may relate to the condition of the property, permitted or unpermitted uses, zoning, square footage, lot size/acreage or other matters affecting value or desirability. Unless otherwise indicated in writing, neither brokers, agents nor Theo have verified, or will verify, such information. If any such information is important to buyer in determining whether to buy, the price to pay or intended use of the property, buyer is urged to conduct their own investigation with qualified professionals, satisfy themselves with respect to that information, and to rely solely on the results of that investigation.
School data provided by GreatSchools. School service boundaries are intended to be used as reference only. To verify enrollment eligibility for a property, contact the school directly.
