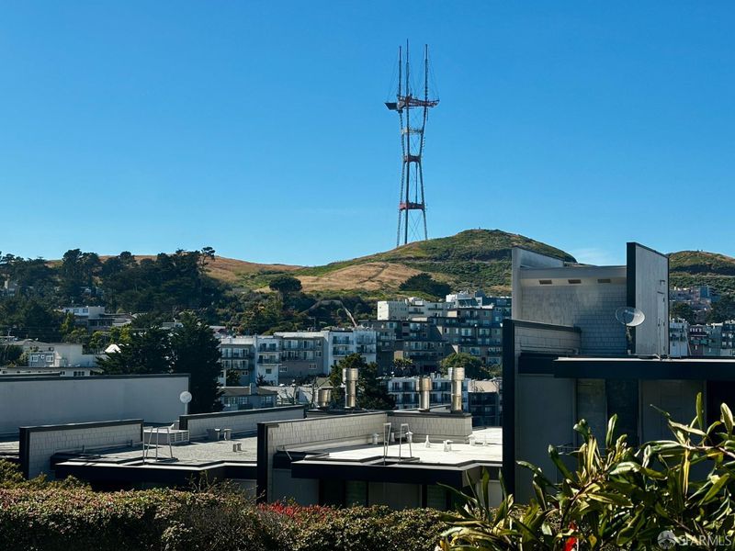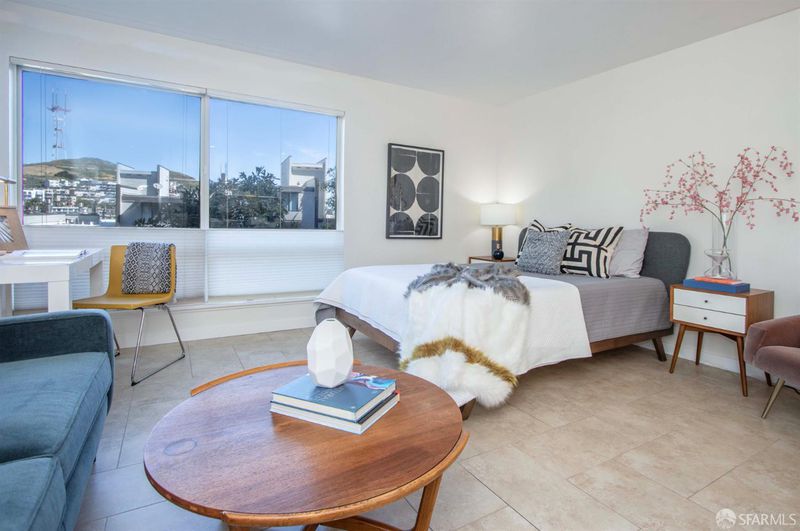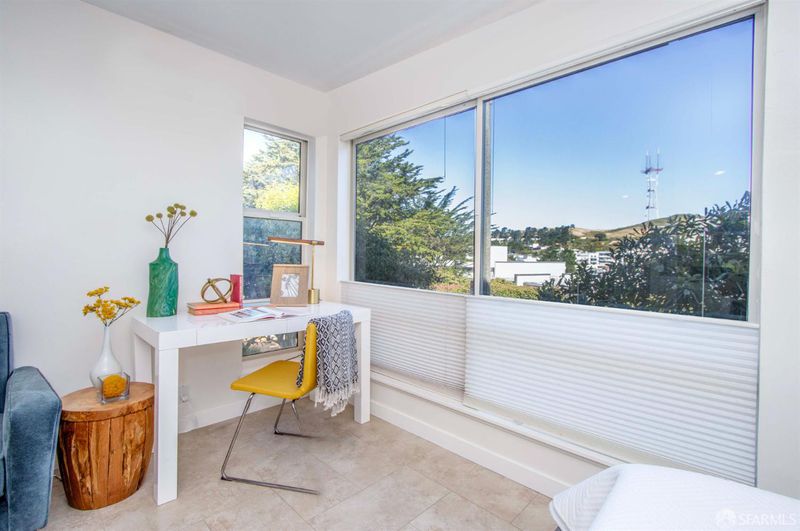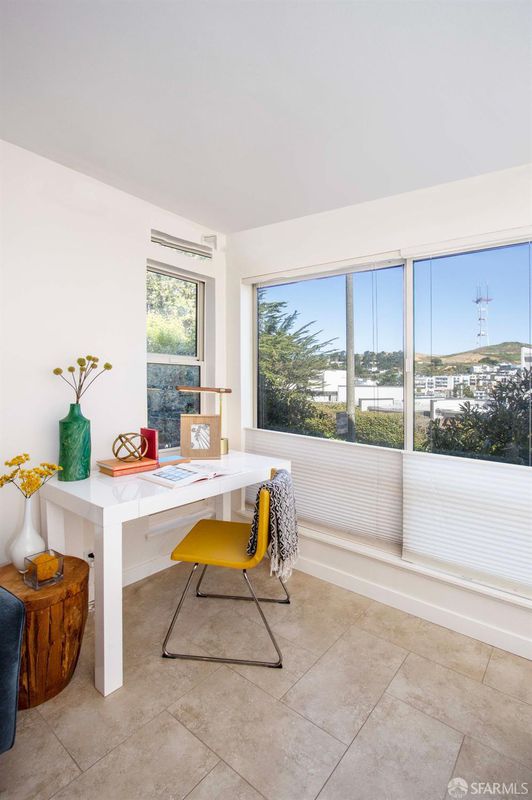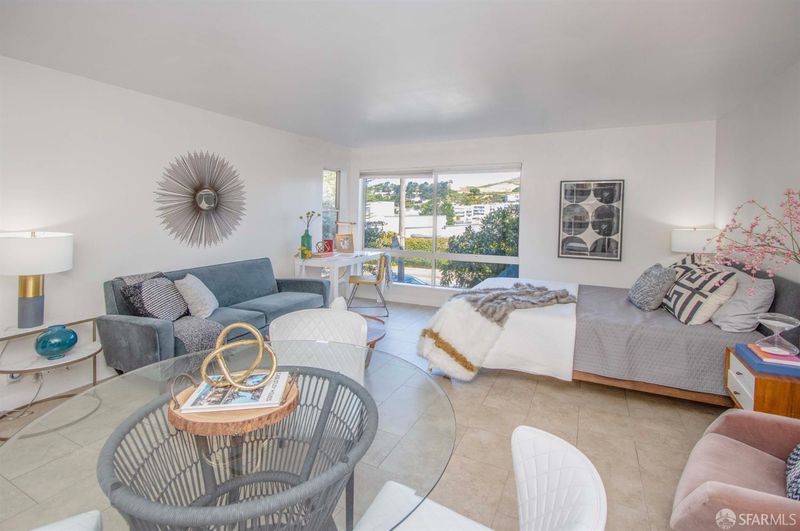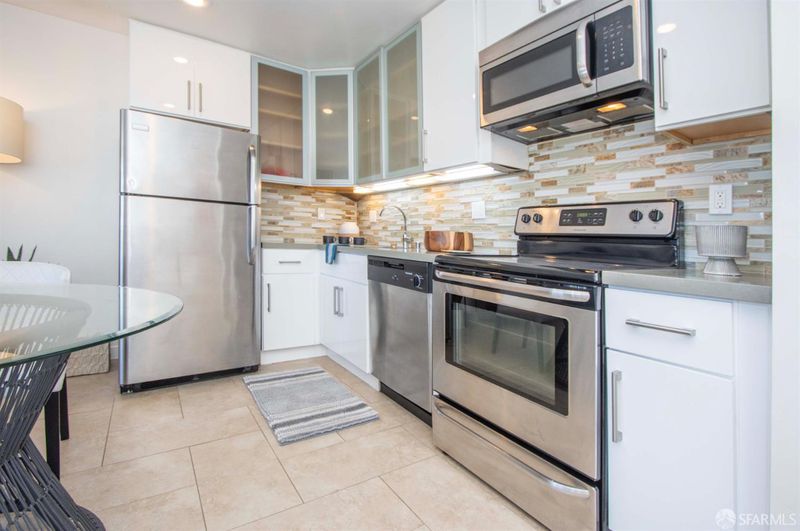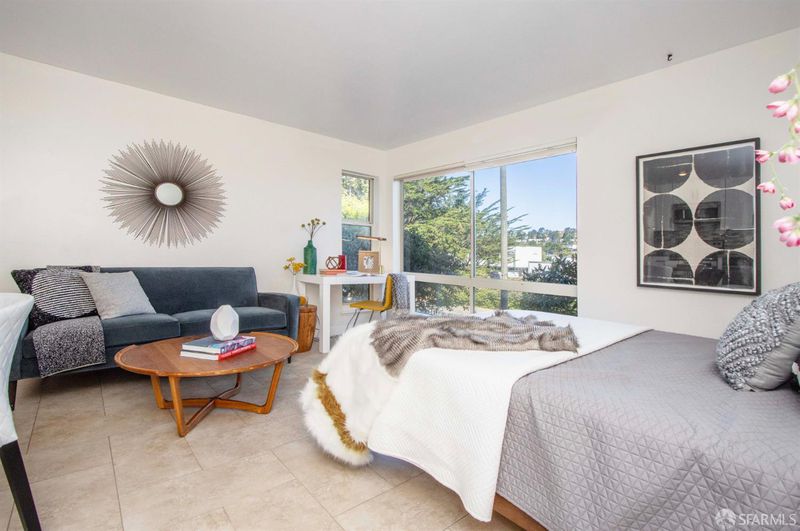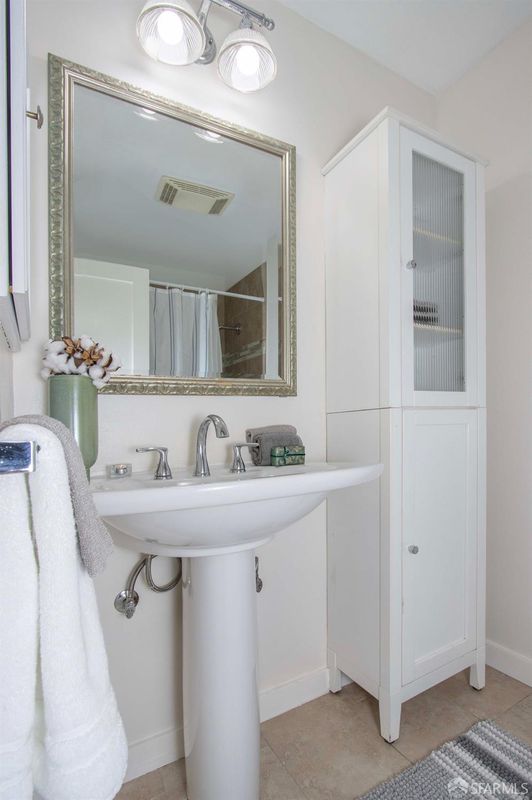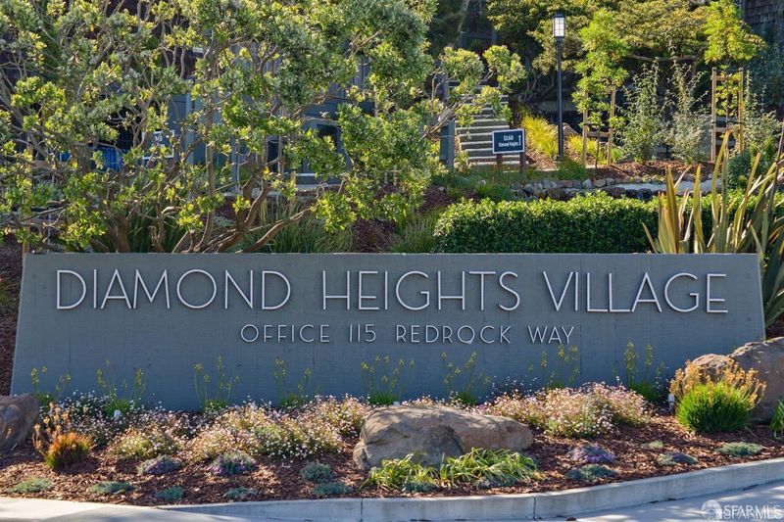
$450,000
474
SQ FT
$949
SQ/FT
135 Red Rock Way, #106L
@ Duncan - 4 - Diamond Heights, San Francisco
- 0 Bed
- 1 Bath
- 1 Park
- 474 sqft
- San Francisco
-

-
Sat May 31, 1:00 pm - 3:00 pm
FIRST OPEN: Please come by and check out this very nicely remodeled studio condo
-
Sun Jun 1, 1:00 pm - 3:00 pm
FIRST SUNDAY OPEN: Please come by and check out this very nicely remodeled studio condo.
-
Tue Jun 3, 1:00 pm - 3:00 pm
Qualified Buyers are Always Welcome to Stop By on the Broker Tour
Beautifully remodeled to reflect modern style and comfort, this condominium offers thoughtful updates throughout. The expanded, open-concept kitchen now features full-size appliances perfect for cooking and entertaining. Elegant tile flooring has replaced carpet for a clean, contemporary look, while the bathroom shines with new cabinetry and updated lighting. Custom window treatments frame sweeping views of Twin Peaks, adding a touch of elegance and privacy. Whether you're looking for a stylish starter home or a convenient pied--terre, DHV #L106 is move-in ready and waiting for you. Common amenities include an outdoor heated pool, fitness center with free weights, machines and jacuzzi style spa and sauna, EV charging too!
- Days on Market
- 2 days
- Current Status
- Active
- Original Price
- $465,000
- List Price
- $450,000
- On Market Date
- May 29, 2025
- Property Type
- Condominium
- District
- 4 - Diamond Heights
- Zip Code
- 94131
- MLS ID
- 425038625
- APN
- 7517318
- Year Built
- 1972
- Stories in Building
- 0
- Number of Units
- 396
- Possession
- Close Of Escrow
- Data Source
- SFAR
- Origin MLS System
Asawa (Ruth) San Francisco School Of The Arts, A Public School.
Public 9-12 Secondary, Coed
Students: 795 Distance: 0.4mi
Academy Of Arts And Sciences
Public 9-12
Students: 358 Distance: 0.4mi
St. Philip School
Private K-8 Elementary, Religious, Coed
Students: 223 Distance: 0.5mi
Alvarado Elementary School
Public K-5 Elementary
Students: 515 Distance: 0.5mi
Rooftop Elementary School
Public K-8 Elementary, Coed
Students: 568 Distance: 0.6mi
Lick (James) Middle School
Public 6-8 Middle
Students: 568 Distance: 0.6mi
- Bed
- 0
- Bath
- 1
- Parking
- 1
- Interior Access
- SQ FT
- 474
- SQ FT Source
- Unavailable
- Lot SQ FT
- 6,959.0
- Lot Acres
- 0.1598 Acres
- Pool Info
- Built-In, Common Facility
- Exterior Details
- Uncovered Courtyard
- Family Room
- View
- Flooring
- Tile
- Foundation
- Pillar/Post/Pier
- Heating
- Wall Furnace
- Laundry
- Inside Area
- Views
- Sutro Tower, Twin Peaks
- Possession
- Close Of Escrow
- Architectural Style
- Contemporary
- Special Listing Conditions
- None
- * Fee
- $698
- Name
- Diamond Heights Village Assn
- *Fee includes
- Common Areas, Earthquake Insurance, Elevator, Insurance on Structure, Maintenance Exterior, Maintenance Grounds, Management, Pool, Recreation Facility, Sewer, Trash, and Water
MLS and other Information regarding properties for sale as shown in Theo have been obtained from various sources such as sellers, public records, agents and other third parties. This information may relate to the condition of the property, permitted or unpermitted uses, zoning, square footage, lot size/acreage or other matters affecting value or desirability. Unless otherwise indicated in writing, neither brokers, agents nor Theo have verified, or will verify, such information. If any such information is important to buyer in determining whether to buy, the price to pay or intended use of the property, buyer is urged to conduct their own investigation with qualified professionals, satisfy themselves with respect to that information, and to rely solely on the results of that investigation.
School data provided by GreatSchools. School service boundaries are intended to be used as reference only. To verify enrollment eligibility for a property, contact the school directly.
