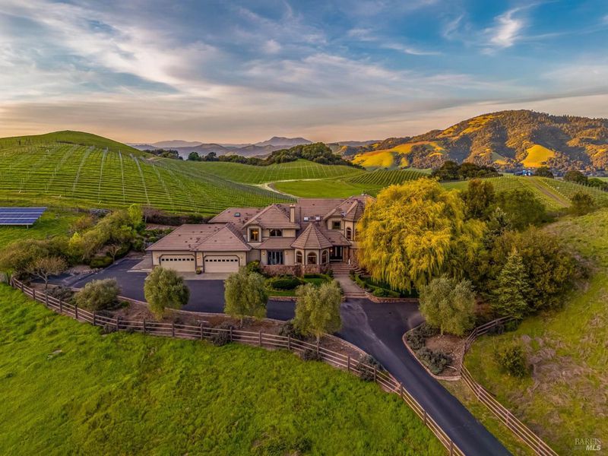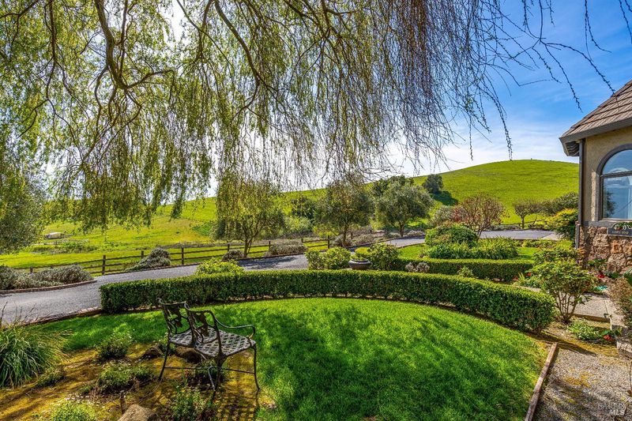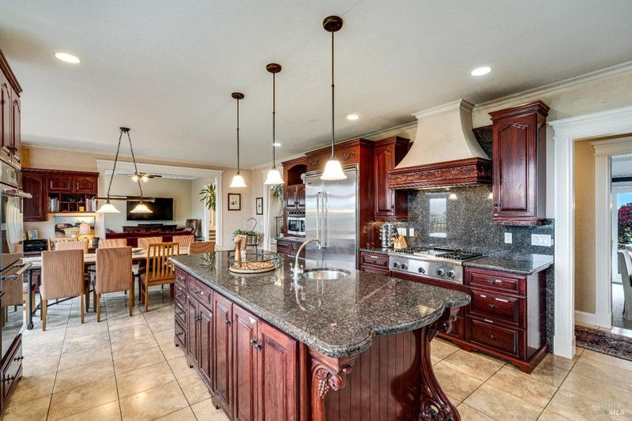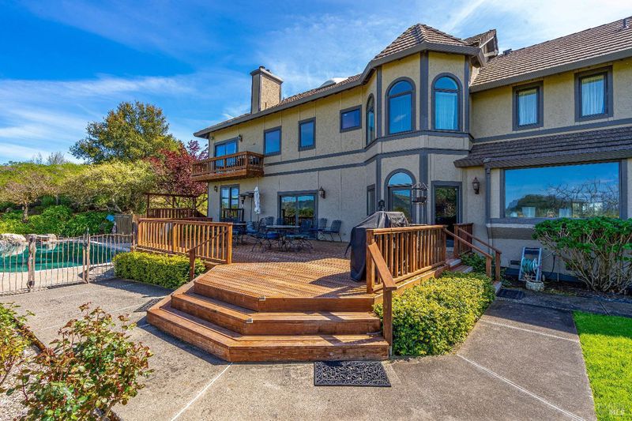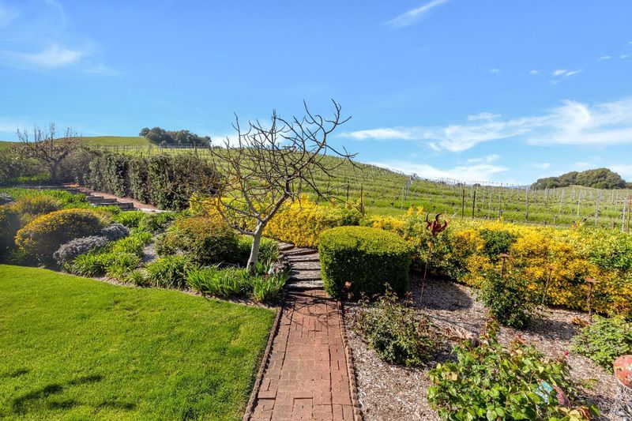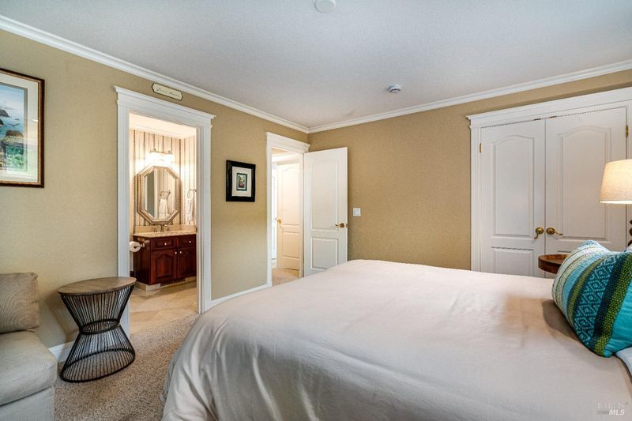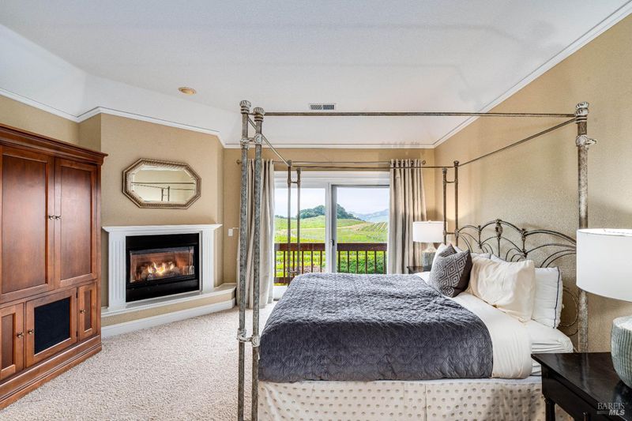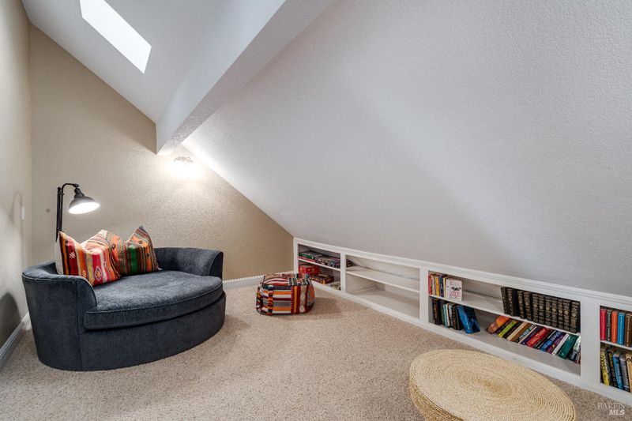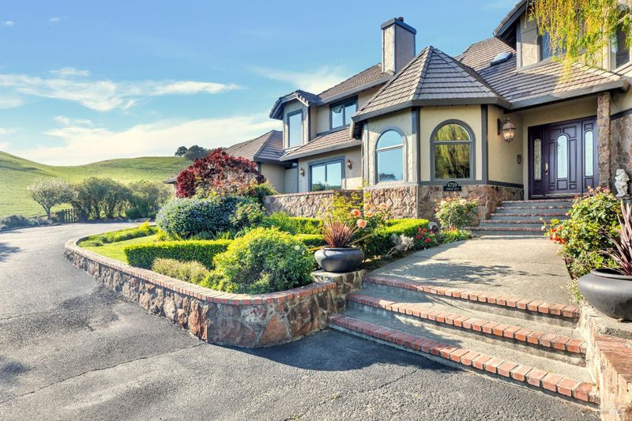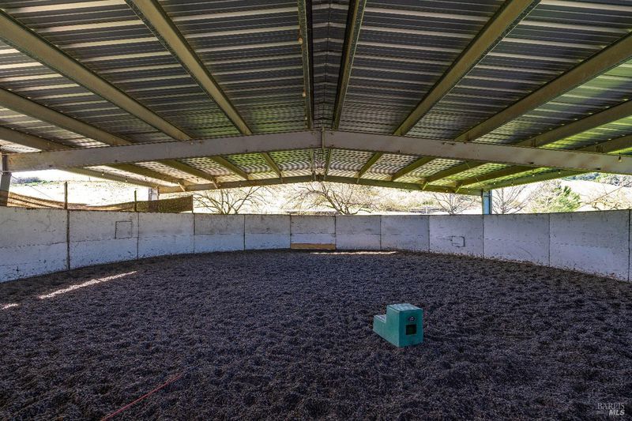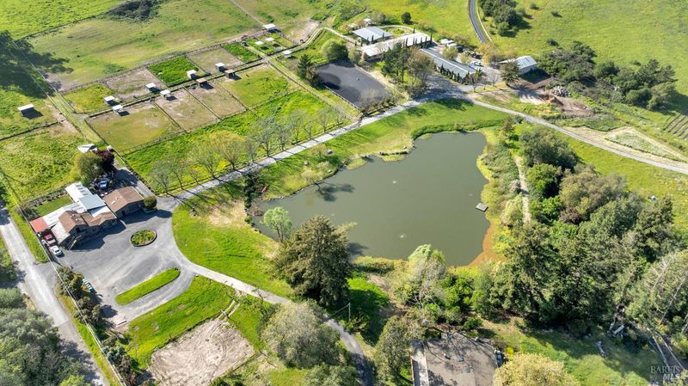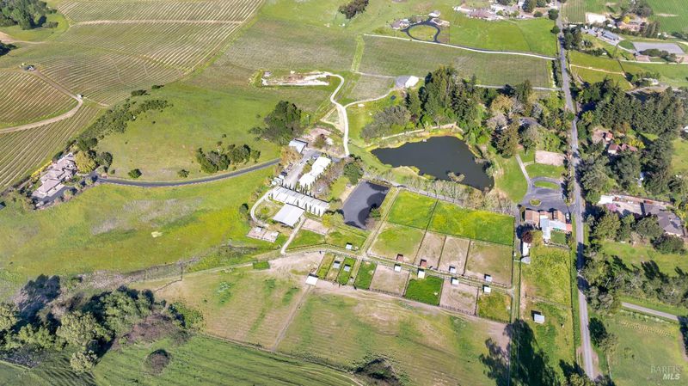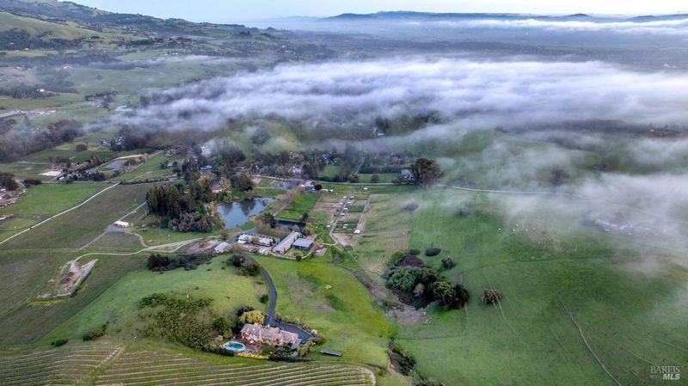
$4,950,000
22,168
SQ FT
$223
SQ/FT
4720 Guenza Road
@ Grange Road - Santa Rosa-Southeast, Santa Rosa
- 7 Bed
- 6 (5/1) Bath
- 10 Park
- 22,168 sqft
- Santa Rosa
-

Perched on a panoramic vantage point within Bennett Valley, this impressive 5,414 sq ft estate offers seven bedrooms and five and a half baths on 44 acres of thriving vineyards, professional equine facilities, and indulgent views. Impressive with sunny windows, custom trimmings, tray ceilings, and multiple fireplaces, your Tudor-style estate charms with a centerpiece stone-lined wine cellar, shade-dappled landscaping, and outdoor oasis with heated pool. Complete with expansive gourmet kitchen, a pair of thirty-stall equine barns, twelve acres of sunkissed Syrah+ Roussanne vines, solar paneling, two residential income units, and a 7,200 sq ft workshop. This versatile property captivates with privacy, adventure, and luxury just minutes from idyllic Santa Rosa and Kenwood offering access to world-renowned wineries, artisanal dining, and scenic parks. Hike, explore, bike, or ride horseback nearby, while the Golden Gate bridge invites just 45 minutes close.
- Days on Market
- 1 day
- Current Status
- Active
- Original Price
- $4,950,000
- List Price
- $4,950,000
- On Market Date
- Apr 28, 2025
- Property Type
- 2 Houses on Lot
- Area
- Santa Rosa-Southeast
- Zip Code
- 95404
- MLS ID
- 325036064
- APN
- 049-160-100-000
- Year Built
- 1988
- Stories in Building
- Unavailable
- Possession
- Close Of Escrow
- Data Source
- BAREIS
- Origin MLS System
Sierra School Of Sonoma County
Private K-12
Students: 41 Distance: 2.8mi
Marguerite Hahn Elementary School
Public K-5 Elementary
Students: 499 Distance: 2.9mi
Lawrence E. Jones Middle School
Public 6-8 Middle
Students: 770 Distance: 2.9mi
Evergreen Elementary School
Public K-5 Elementary
Students: 484 Distance: 3.0mi
Sonoma Academy
Private 9-12 Secondary, Nonprofit
Students: 330 Distance: 3.4mi
Technology High School
Public 9-12 Alternative
Students: 326 Distance: 3.5mi
- Bed
- 7
- Bath
- 6 (5/1)
- Double Sinks, Jetted Tub, Marble, Shower Stall(s), Skylight/Solar Tube, Window
- Parking
- 10
- 24'+ Deep Garage, Attached, Garage Facing Front, Interior Access, RV Storage, Side-by-Side
- SQ FT
- 22,168
- SQ FT Source
- Assessor Auto-Fill
- Lot SQ FT
- 1,920,996.0
- Lot Acres
- 44.1 Acres
- Pool Info
- Built-In, Fenced, Gunite Construction, Solar Heat
- Kitchen
- Breakfast Area, Granite Counter, Island w/Sink, Pantry Closet
- Cooling
- Ceiling Fan(s), Central, MultiZone
- Dining Room
- Formal Area, Sunken, Other
- Exterior Details
- Balcony, Entry Gate
- Family Room
- Deck Attached
- Living Room
- Sunken, Other
- Flooring
- Carpet, Granite, Quartz, Tile, Wood
- Foundation
- Slab
- Fire Place
- Electric, Family Room, Living Room, Primary Bedroom
- Heating
- Central, Fireplace(s), Gas, MultiZone, Natural Gas, Solar Heating
- Laundry
- Dryer Included, In Garage, Laundry Closet, Sink, Washer Included, Other
- Upper Level
- Bedroom(s), Full Bath(s), Retreat
- Main Level
- Bedroom(s), Dining Room, Family Room, Full Bath(s), Garage, Kitchen, Living Room, Primary Bedroom
- Views
- City Lights, Hills, Mountains, Panoramic, Pasture, Ridge, Valley, Vineyard
- Possession
- Close Of Escrow
- Architectural Style
- Tudor
- Fee
- $0
MLS and other Information regarding properties for sale as shown in Theo have been obtained from various sources such as sellers, public records, agents and other third parties. This information may relate to the condition of the property, permitted or unpermitted uses, zoning, square footage, lot size/acreage or other matters affecting value or desirability. Unless otherwise indicated in writing, neither brokers, agents nor Theo have verified, or will verify, such information. If any such information is important to buyer in determining whether to buy, the price to pay or intended use of the property, buyer is urged to conduct their own investigation with qualified professionals, satisfy themselves with respect to that information, and to rely solely on the results of that investigation.
School data provided by GreatSchools. School service boundaries are intended to be used as reference only. To verify enrollment eligibility for a property, contact the school directly.
