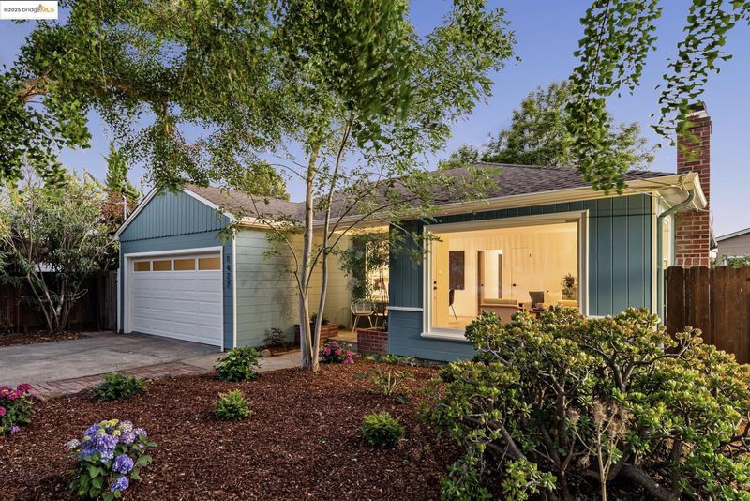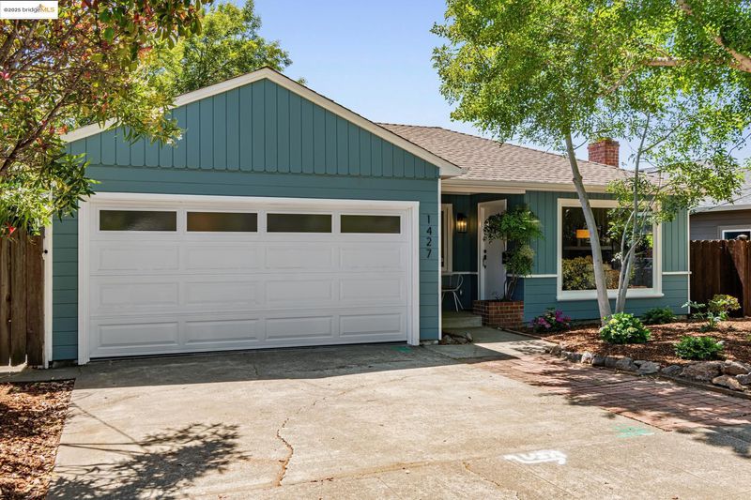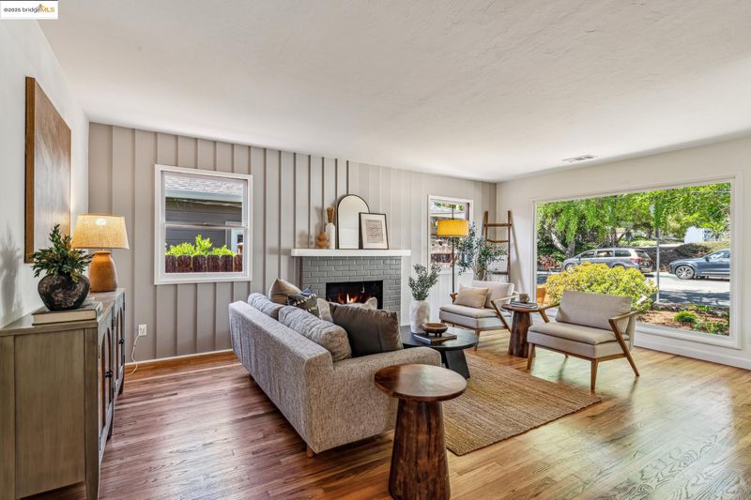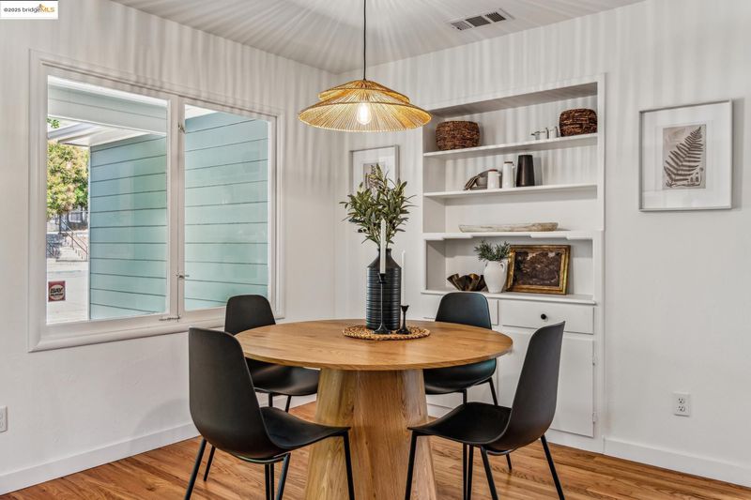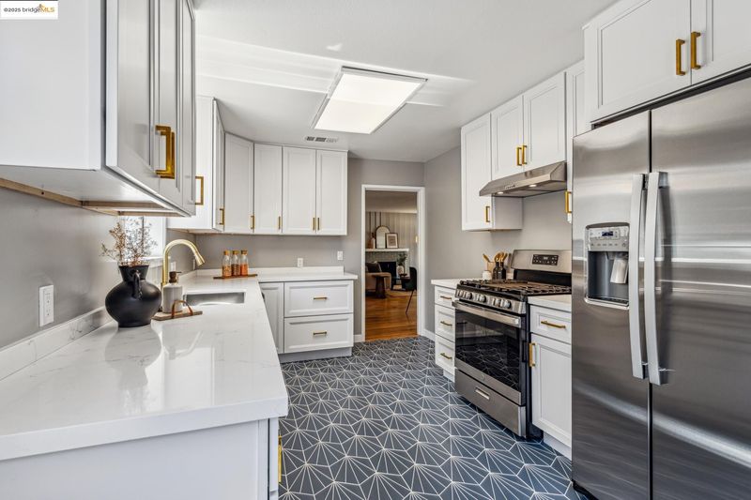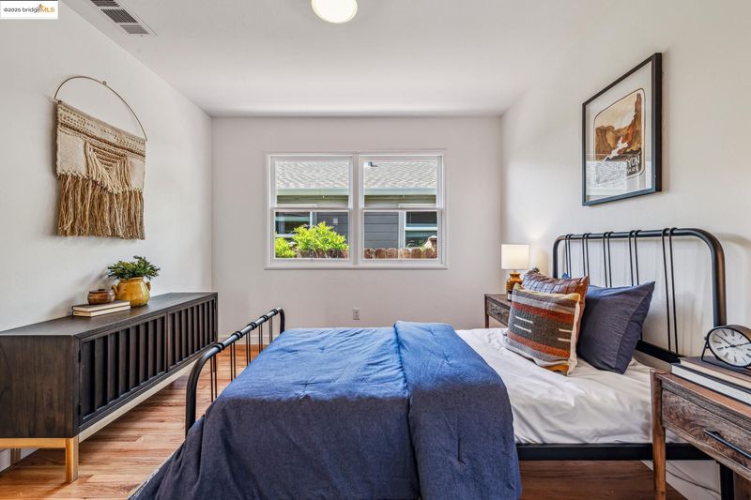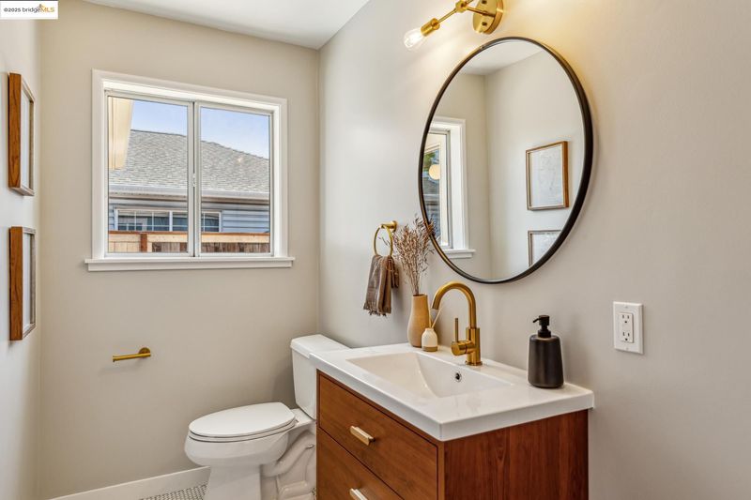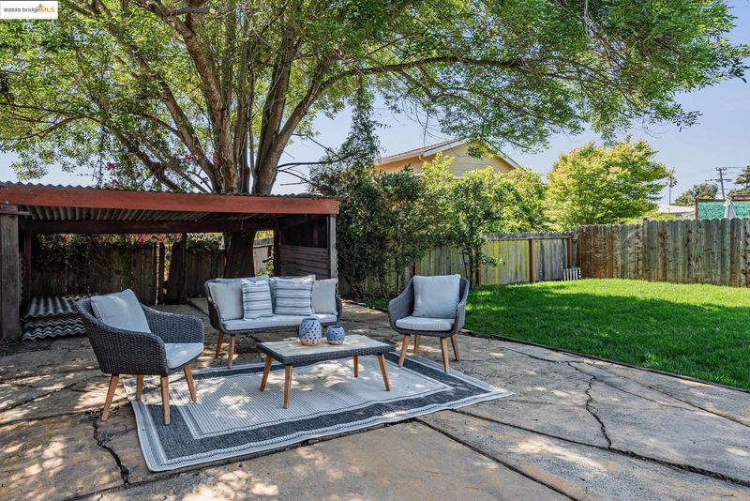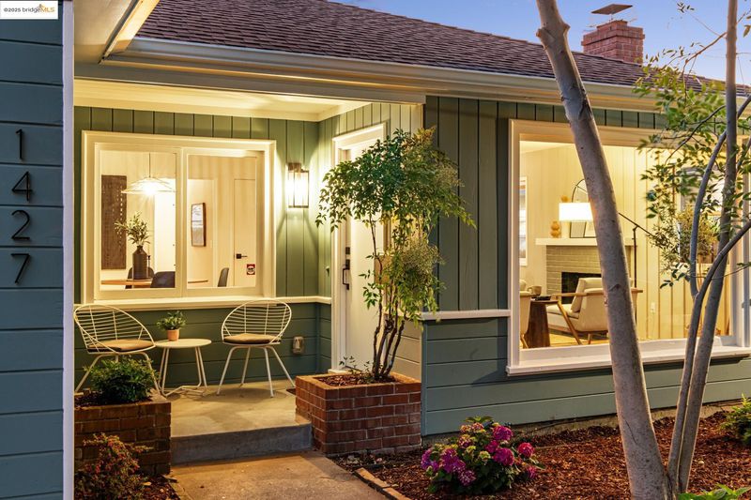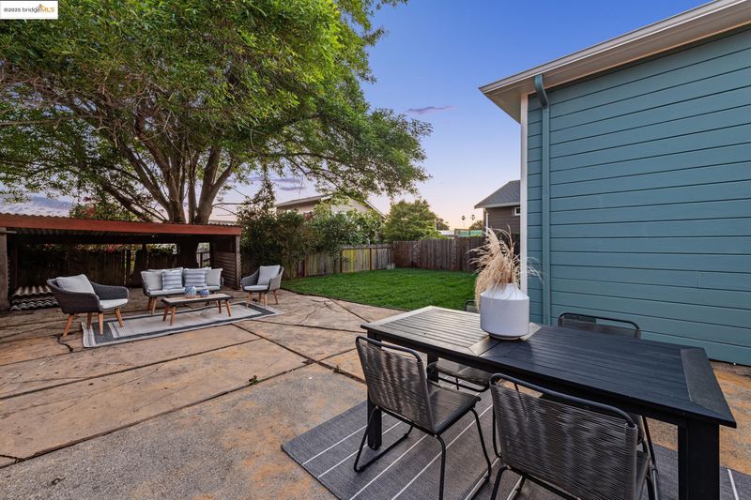
$895,000
1,190
SQ FT
$752
SQ/FT
1427 Norvell St
@ Portrero Ave - El Cerrito
- 3 Bed
- 1.5 (1/1) Bath
- 2 Park
- 1,190 sqft
- El Cerrito
-

-
Sat Jun 7, 2:00 pm - 4:00 pm
Open Sat / 2pm - 4pm
-
Sun Jun 8, 2:00 pm - 4:00 pm
Open Sun / 2pm - 4pm
Situated on a peaceful, tree-lined block overlooking El Cerrito’s Castro Park, 1427 Norvell offers the perfect marriage of classic style and modern upgrades in this quaint 1950s-era home. As you walk past the manicured front yard, you are welcomed into a charming California bungalow boasting period details coupled with modern conveniences throughout. With 1,190+/- sf of living space, this stylish home features 3 bedrooms, 1 full bathroom and 1 half-bath. Luminous hardwood flooring flows throughout the main living areas. The beautifully updated kitchen enjoys quartz countertops, new stainless steel appliances, and lots of premium cabinetry. The living room features a wood-burning fireplace & classic built-in wood shelving. The huge, attached 2-car garage offers convenience and plenty of storage. Step out the back door into a lush, expansive private backyard perfect for all sorts of outdoor enjoyment. Beautifully landscaped with fresh green grass & shaded by mature tree, this space was made for summer fun! Across the street from Korematsu Middle School & Castro Park. Just blocks to El Cerrito Swim Center. Minutes from shops and restaurants, hiking at Canyon Trail Park,& the Ohlone Greenway. Easy commute options just minutes to BART, AC Transit transbay bus service to downtown SF.
- Current Status
- New
- Original Price
- $895,000
- List Price
- $895,000
- On Market Date
- May 30, 2025
- Property Type
- Detached
- D/N/S
- El Cerrito
- Zip Code
- 94530
- MLS ID
- 41099630
- APN
- 5023500076
- Year Built
- 1952
- Stories in Building
- 1
- Possession
- Close Of Escrow
- Data Source
- MAXEBRDI
- Origin MLS System
- Bridge AOR
St. John The Baptist
Private K-8 Elementary, Religious, Coed
Students: 189 Distance: 0.3mi
Summit Public School K2
Charter 7-12
Students: 533 Distance: 0.5mi
Fred T. Korematsu Middle School
Public 7-8 Middle
Students: 696 Distance: 0.6mi
Hb6 Christian Academy
Private K-11
Students: NA Distance: 0.6mi
Prospect Sierra School
Private K-8 Elementary, Coed
Students: 470 Distance: 0.6mi
Madera Elementary School
Public K-6 Elementary
Students: 474 Distance: 0.7mi
- Bed
- 3
- Bath
- 1.5 (1/1)
- Parking
- 2
- Attached, Int Access From Garage, Off Street, Garage Door Opener
- SQ FT
- 1,190
- SQ FT Source
- Public Records
- Lot SQ FT
- 5,000.0
- Lot Acres
- 0.12 Acres
- Pool Info
- None
- Kitchen
- Dishwasher, Gas Range, Free-Standing Range, Refrigerator, Stone Counters, Gas Range/Cooktop, Range/Oven Free Standing, Updated Kitchen
- Cooling
- None
- Disclosures
- Disclosure Package Avail
- Entry Level
- Exterior Details
- Back Yard, Front Yard, Sprinklers Front, Landscape Back, Landscape Front, Yard Space
- Flooring
- Hardwood, Tile, Other
- Foundation
- Fire Place
- Brick, Living Room, Wood Burning
- Heating
- Forced Air
- Laundry
- Hookups Only, In Garage
- Main Level
- 3 Bedrooms, 1.5 Baths, No Steps to Entry
- Possession
- Close Of Escrow
- Architectural Style
- Traditional
- Non-Master Bathroom Includes
- Tile, Updated Baths
- Construction Status
- Existing
- Additional Miscellaneous Features
- Back Yard, Front Yard, Sprinklers Front, Landscape Back, Landscape Front, Yard Space
- Location
- Rectangular Lot, Front Yard, Landscaped, Sprinklers In Rear
- Roof
- Composition Shingles
- Fee
- Unavailable
MLS and other Information regarding properties for sale as shown in Theo have been obtained from various sources such as sellers, public records, agents and other third parties. This information may relate to the condition of the property, permitted or unpermitted uses, zoning, square footage, lot size/acreage or other matters affecting value or desirability. Unless otherwise indicated in writing, neither brokers, agents nor Theo have verified, or will verify, such information. If any such information is important to buyer in determining whether to buy, the price to pay or intended use of the property, buyer is urged to conduct their own investigation with qualified professionals, satisfy themselves with respect to that information, and to rely solely on the results of that investigation.
School data provided by GreatSchools. School service boundaries are intended to be used as reference only. To verify enrollment eligibility for a property, contact the school directly.
