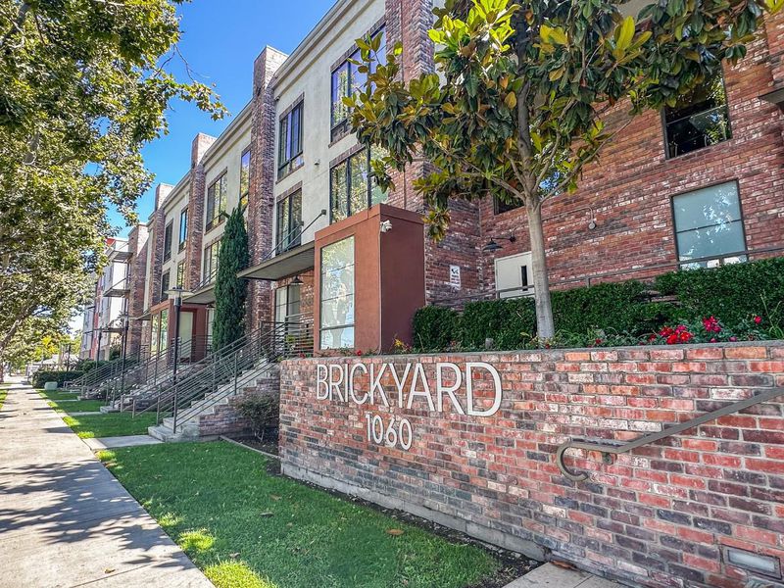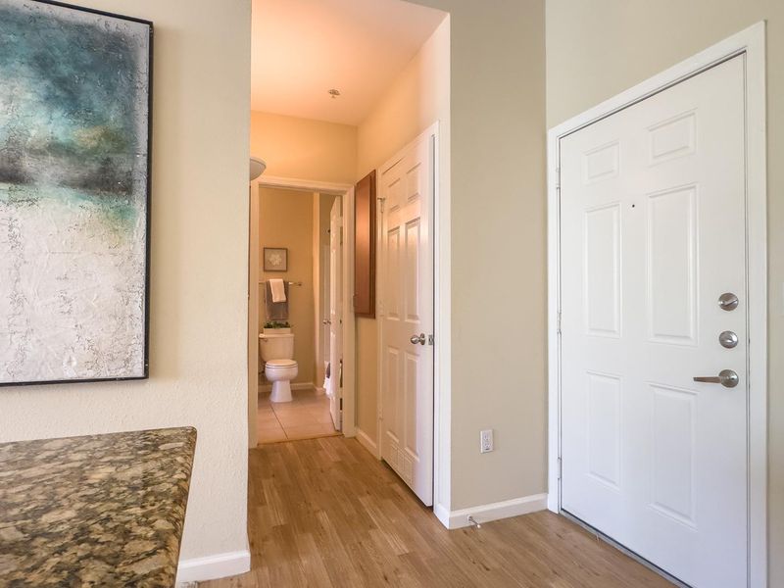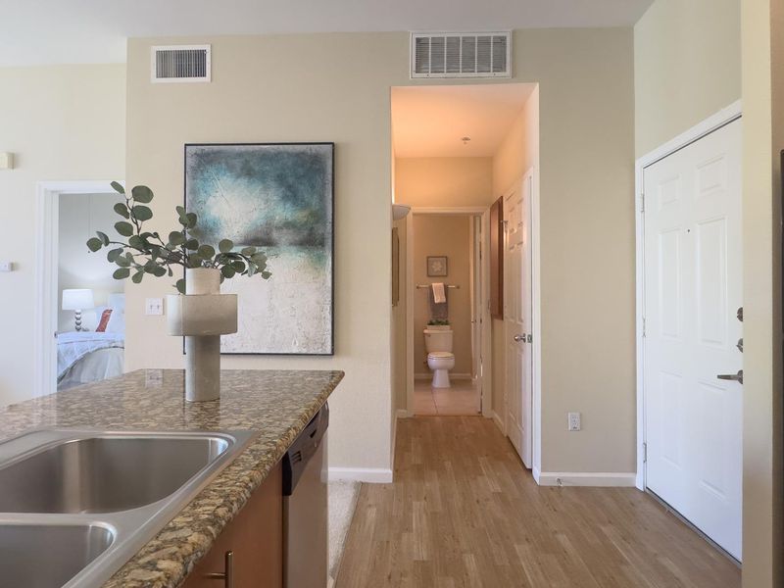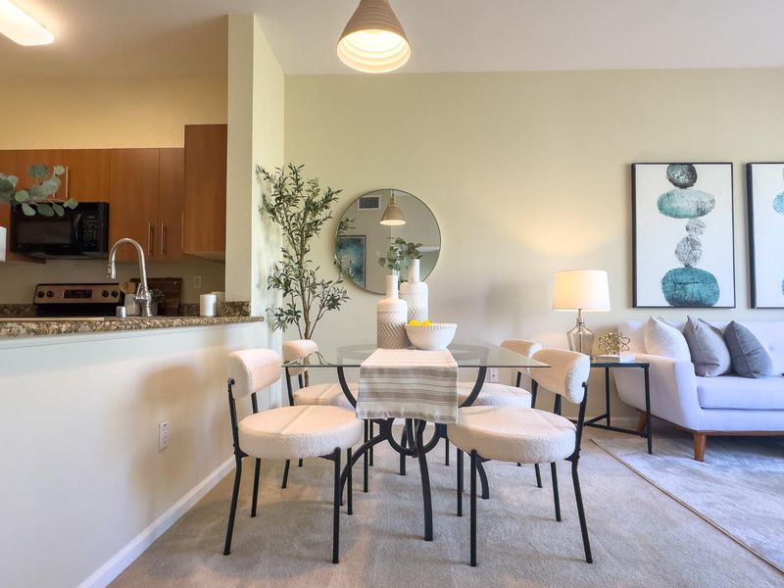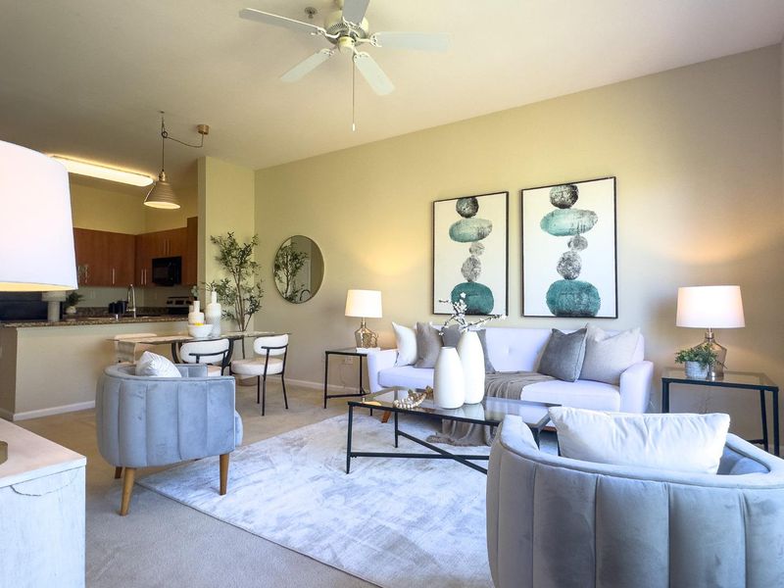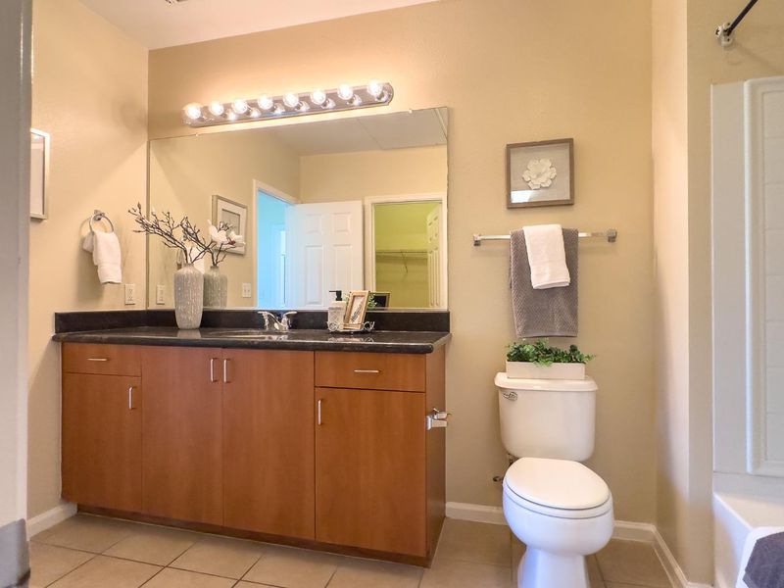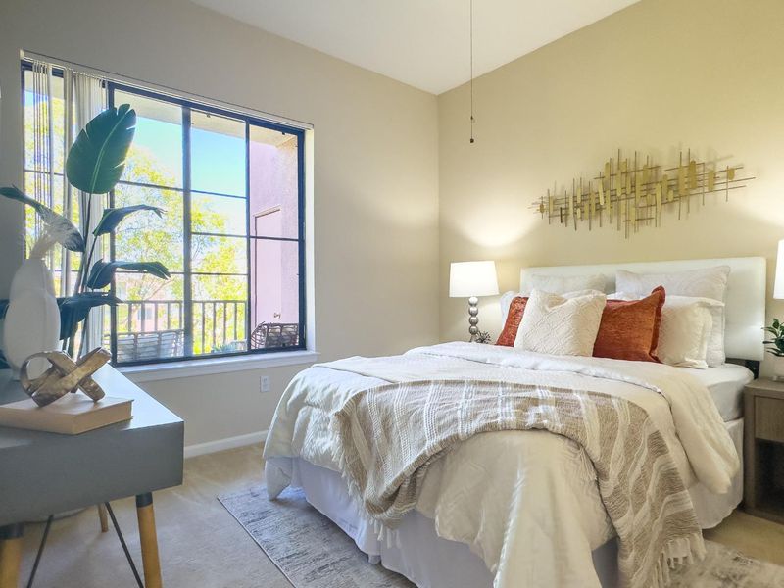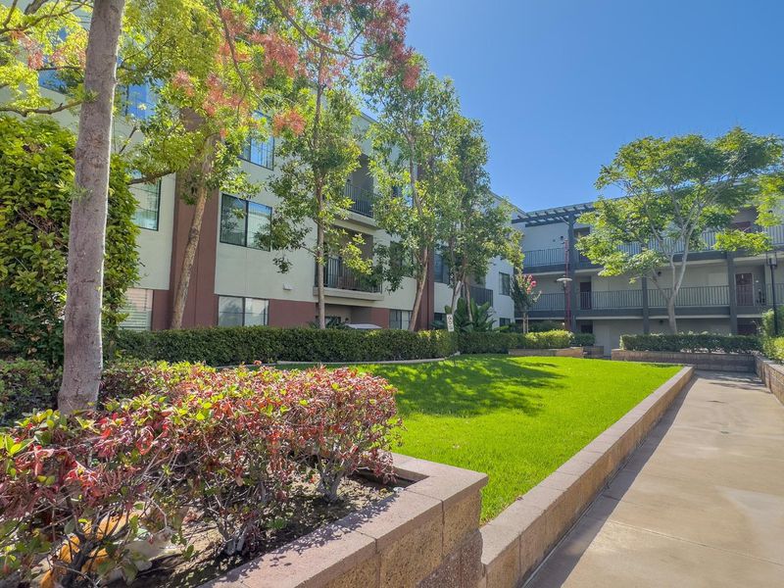
$465,000
667
SQ FT
$697
SQ/FT
1060 South 3rd Street, #344
@ Keyes St. - 9 - Central San Jose, San Jose
- 1 Bed
- 1 Bath
- 1 Park
- 667 sqft
- SAN JOSE
-

Fully remodeled top-floor corner unit in a secure, resort-style community just minutes from Downtown San Jose, SJSU, and major freeways. This home boasts one of the best locations in the complex, tucked away at the back for added privacy, with abundant natural light and scenic views of the greenbelt, pool, and walking paths. The 1-bedroom, 1-bathroom layout features soaring ceilings, a fully updated kitchen and bathroom, large windows, and convenient in-unit laundry. Enjoy a spacious interior closet along with a private storage room located just outside the unit on the balcony. Community amenities include a controlled-access building with a secured garage and mailroom, sparkling pool and spa, fully equipped gym, game room with billiards, BBQ area, event and conference rooms, and beautifully landscaped grounds with walking paths. HOA dues cover water/sewer, and trash for added convenience. This property is a fantastic opportunity for investors or owner-occupants alike. Live or invest in style, this turnkey condo offers the perfect combination of comfort, convenience, and resort-style living.
- Days on Market
- 1 day
- Current Status
- Active
- Original Price
- $465,000
- List Price
- $465,000
- On Market Date
- Aug 4, 2025
- Property Type
- Condominium
- Area
- 9 - Central San Jose
- Zip Code
- 95112
- MLS ID
- ML82016956
- APN
- 472-42-145
- Year Built
- 2005
- Stories in Building
- 1
- Possession
- Unavailable
- Data Source
- MLSL
- Origin MLS System
- MLSListings, Inc.
Washington Elementary School
Public K-5 Elementary
Students: 446 Distance: 0.3mi
Downtown College Preparatory Middle
Charter 5-8
Students: 607 Distance: 0.4mi
Downtown College Preparatory School
Charter 9-12 Secondary, Coed
Students: 488 Distance: 0.4mi
Sacred Heart Nativity School
Private 6-8 Elementary, Religious, All Male, Coed
Students: 63 Distance: 0.5mi
Our Lady Of Grace
Private 6-8 Religious, All Female, Nonprofit
Students: 64 Distance: 0.5mi
Lowell Elementary School
Public K-5 Elementary
Students: 286 Distance: 0.5mi
- Bed
- 1
- Bath
- 1
- Pass Through, Shower and Tub
- Parking
- 1
- Covered Parking, Electric Gate, Off-Street Parking, Underground Parking
- SQ FT
- 667
- SQ FT Source
- Unavailable
- Kitchen
- Countertop - Stone, Dishwasher, Microwave, Refrigerator
- Cooling
- Central AC
- Dining Room
- Dining Area, Dining Bar
- Disclosures
- NHDS Report
- Family Room
- Kitchen / Family Room Combo
- Flooring
- Carpet, Tile
- Foundation
- Other
- Heating
- Central Forced Air
- Laundry
- Washer / Dryer
- * Fee
- $673
- Name
- San Jose Brickyard HOA
- *Fee includes
- Common Area Electricity, Common Area Gas, Garbage, Insurance - Common Area, Landscaping / Gardening, Pool, Spa, or Tennis, Recreation Facility, Roof, and Water / Sewer
MLS and other Information regarding properties for sale as shown in Theo have been obtained from various sources such as sellers, public records, agents and other third parties. This information may relate to the condition of the property, permitted or unpermitted uses, zoning, square footage, lot size/acreage or other matters affecting value or desirability. Unless otherwise indicated in writing, neither brokers, agents nor Theo have verified, or will verify, such information. If any such information is important to buyer in determining whether to buy, the price to pay or intended use of the property, buyer is urged to conduct their own investigation with qualified professionals, satisfy themselves with respect to that information, and to rely solely on the results of that investigation.
School data provided by GreatSchools. School service boundaries are intended to be used as reference only. To verify enrollment eligibility for a property, contact the school directly.
