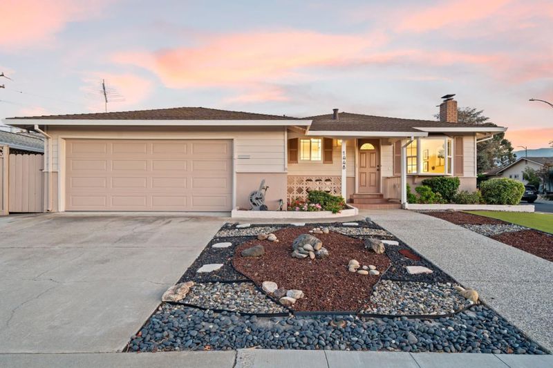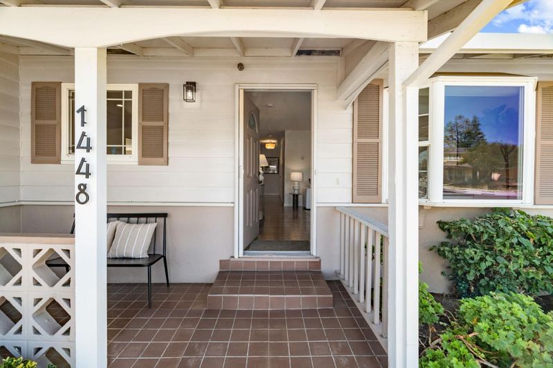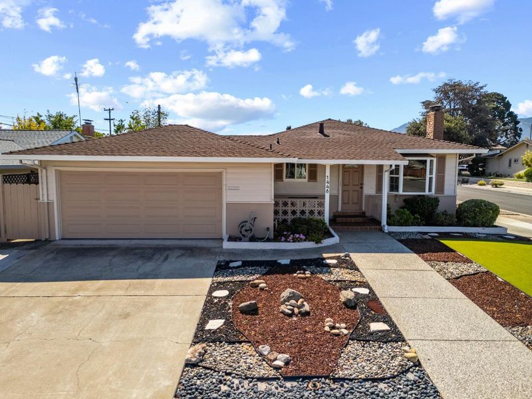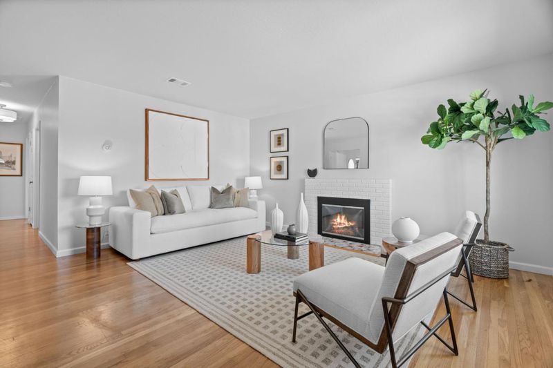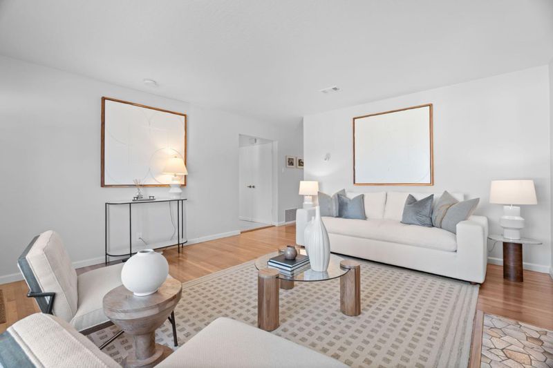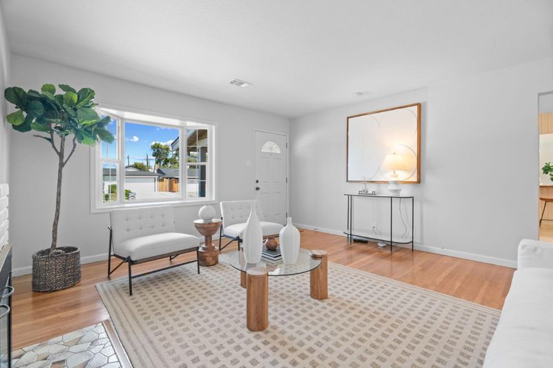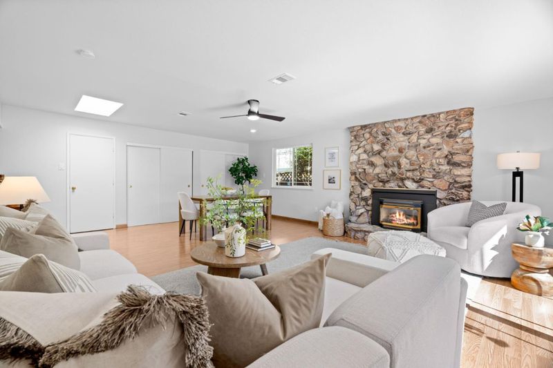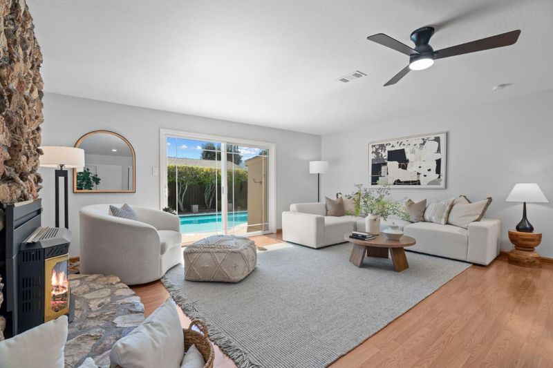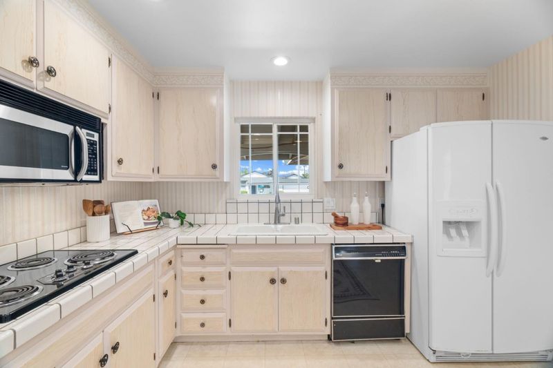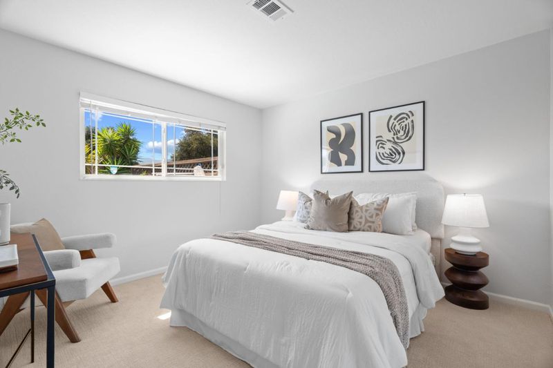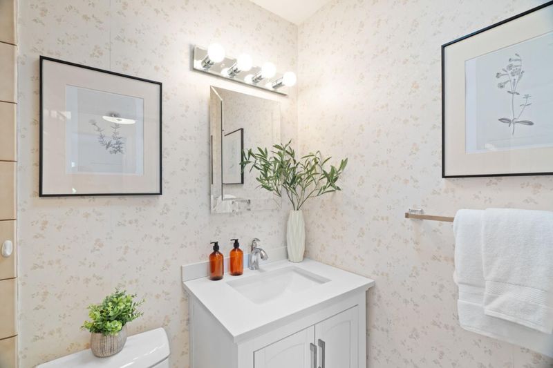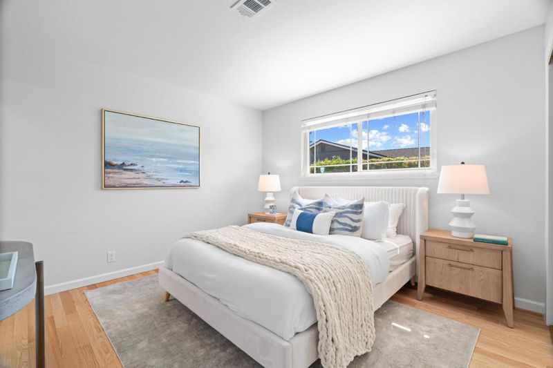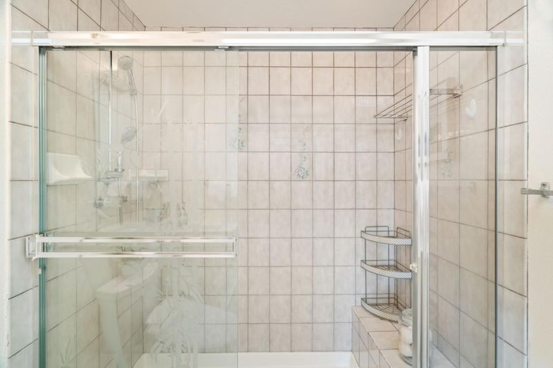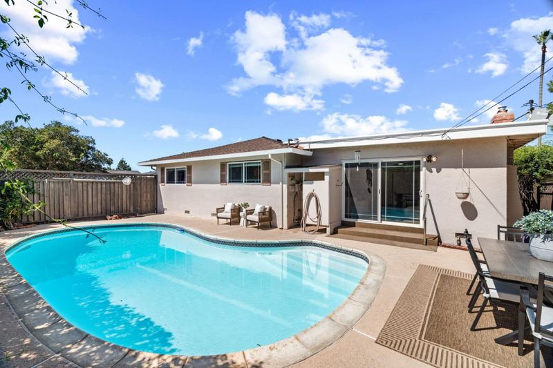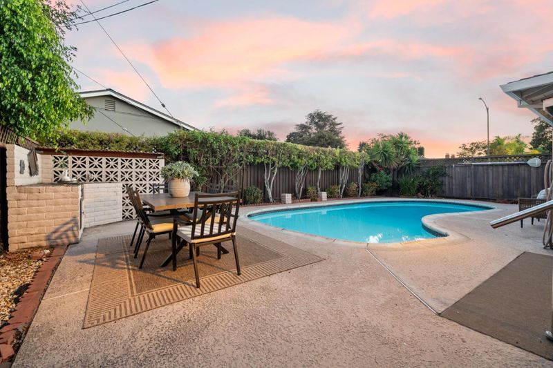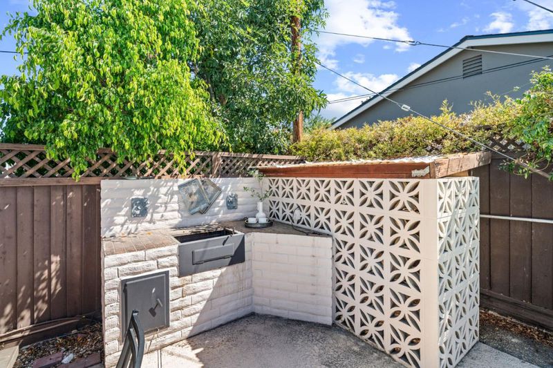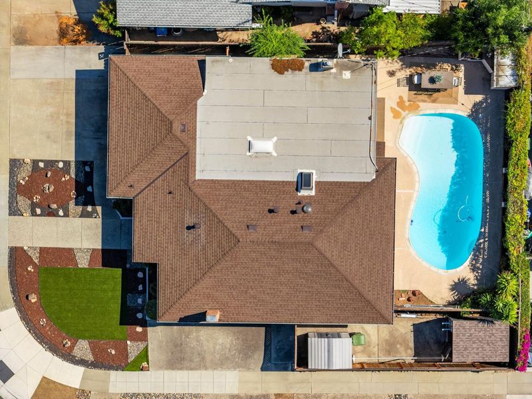
$1,648,999
1,574
SQ FT
$1,048
SQ/FT
1448 Luning Drive
@ Sutcliff - 14 - Cambrian, San Jose
- 3 Bed
- 2 Bath
- 2 Park
- 1,574 sqft
- SAN JOSE
-

Welcome To A Rare Opportunity In The Heart Of Cambrian! On The Market For The First Time In 63 Years, This Charming Corner-Lot Home Is A True Gem, Ready For Its Next Owners To Create A Lifetime Of Memories. Step Into The Inviting Front Living Area, Where A Large Bay Window Fills The Room With Natural Light. The Home Offers Spacious Bedrooms, Including One With New Plush Carpet For Comfort, While The Primary Suite Features Its Own Ensuite Bathroom For Added Privacy And Convenience. The Heart Of The Home Is The Comfortable Family Room, Which Provides A Seamless Connection To The Outdoors. Sliding Glass Doors Lead You To A Thoughtfully Designed Backyard, Where You'll Find A Sparkling Pool Perfect For Warm Summer Days. The Patio Area Is An Ideal Setting For Hosting Gatherings Or Enjoying Dinners Outside Al Fresco. Plus, With Convenient RV Parking, This Home Offers Extra Space For All Your Lifestyle Needs. Zoned For Top-Rated Schools, Including Pioneer High School (9/10), This Home Also Boasts A Prime Location. Ideally Located Near Lunardis, Costco, Westfield Oakridge Mall, And Major Freeways, Youll Enjoy Both Convenience And Community In One Of Cambrians Most Desirable Neighborhoods.
- Days on Market
- 1 day
- Current Status
- Active
- Original Price
- $1,648,999
- List Price
- $1,648,999
- On Market Date
- Sep 23, 2025
- Property Type
- Single Family Home
- Area
- 14 - Cambrian
- Zip Code
- 95118
- MLS ID
- ML82022537
- APN
- 569-30-012
- Year Built
- 1962
- Stories in Building
- 1
- Possession
- Unavailable
- Data Source
- MLSL
- Origin MLS System
- MLSListings, Inc.
Our Shepherd's Academy
Private 2, 4-5, 7, 9-11 Combined Elementary And Secondary, Religious, Coed
Students: NA Distance: 0.2mi
Pine Hill School Second Start Learning D
Private 1-12 Special Education, Special Education Program, Combined Elementary And Secondary, Nonprofit
Students: 70 Distance: 0.3mi
Branham High School
Public 9-12 Secondary
Students: 1802 Distance: 0.4mi
Almaden Elementary School
Public K-5 Elementary
Students: 303 Distance: 0.5mi
Carden Academy of Almaden
Private K-8 Elementary, Coed
Students: 250 Distance: 0.5mi
Pioneer High School
Public 9-12 Secondary
Students: 1600 Distance: 0.6mi
- Bed
- 3
- Bath
- 2
- Parking
- 2
- Attached Garage
- SQ FT
- 1,574
- SQ FT Source
- Unavailable
- Lot SQ FT
- 6,400.0
- Lot Acres
- 0.146924 Acres
- Pool Info
- Yes
- Cooling
- Ceiling Fan, Central AC
- Dining Room
- Dining Area in Family Room, Dining Bar, Skylight
- Disclosures
- Natural Hazard Disclosure
- Family Room
- Separate Family Room
- Flooring
- Carpet, Hardwood
- Foundation
- Concrete Perimeter, Crawl Space
- Fire Place
- Family Room, Gas Burning
- Heating
- Central Forced Air
- Fee
- Unavailable
MLS and other Information regarding properties for sale as shown in Theo have been obtained from various sources such as sellers, public records, agents and other third parties. This information may relate to the condition of the property, permitted or unpermitted uses, zoning, square footage, lot size/acreage or other matters affecting value or desirability. Unless otherwise indicated in writing, neither brokers, agents nor Theo have verified, or will verify, such information. If any such information is important to buyer in determining whether to buy, the price to pay or intended use of the property, buyer is urged to conduct their own investigation with qualified professionals, satisfy themselves with respect to that information, and to rely solely on the results of that investigation.
School data provided by GreatSchools. School service boundaries are intended to be used as reference only. To verify enrollment eligibility for a property, contact the school directly.
