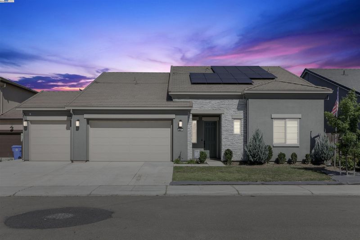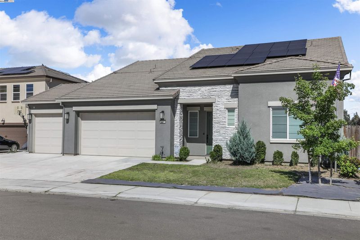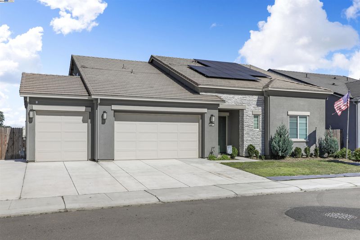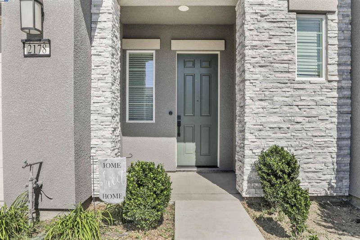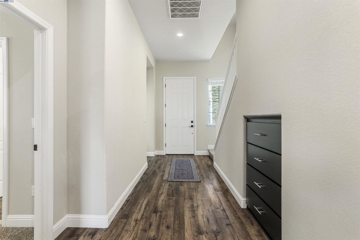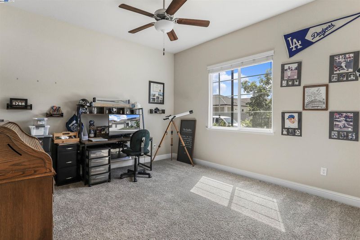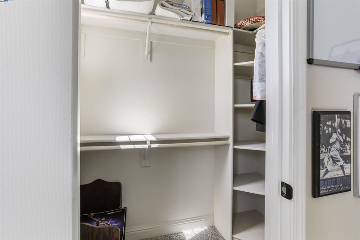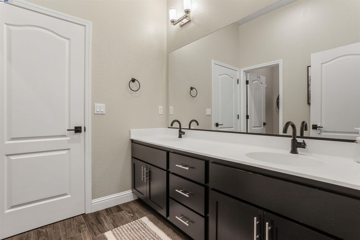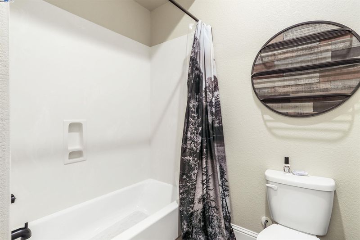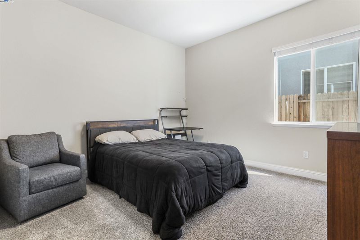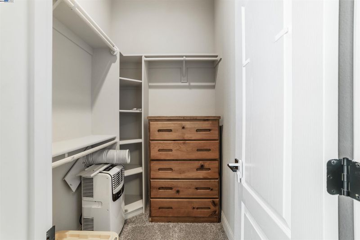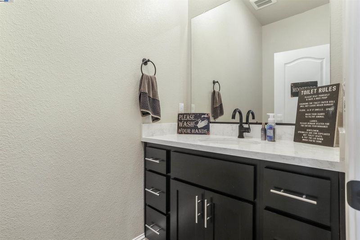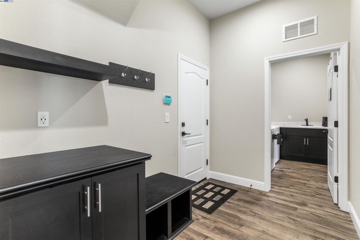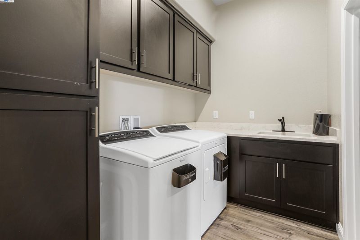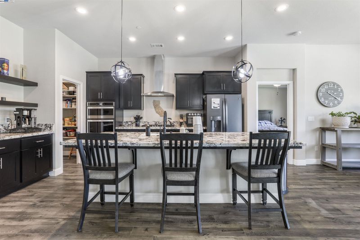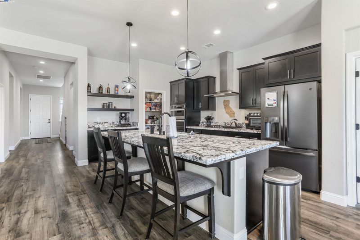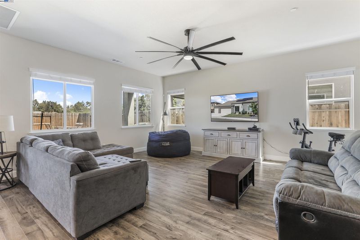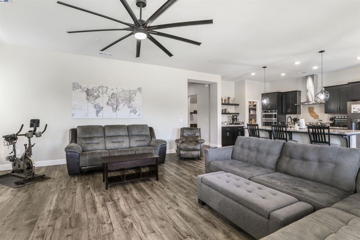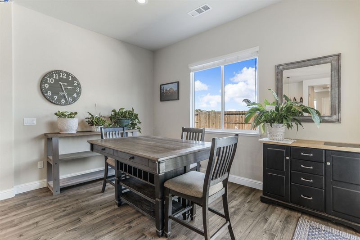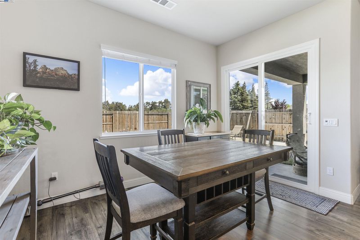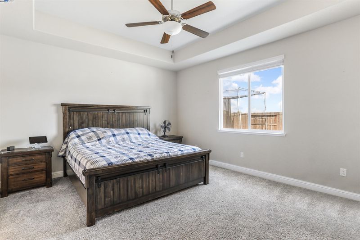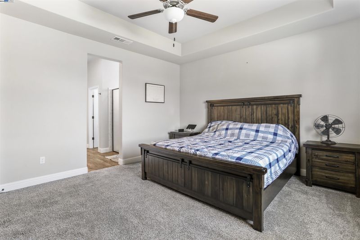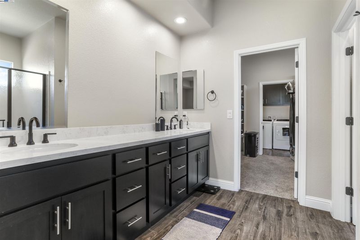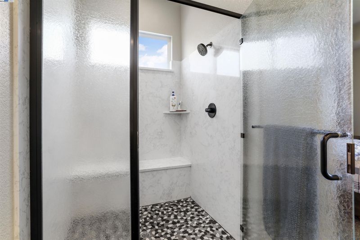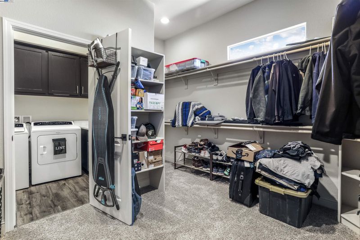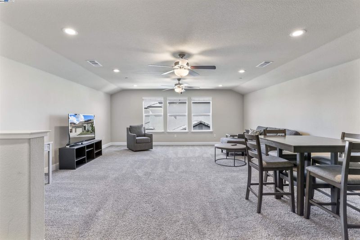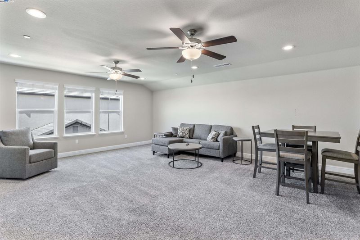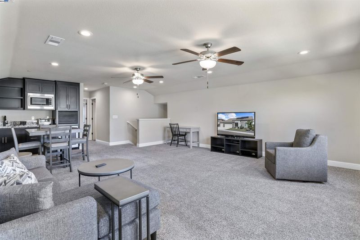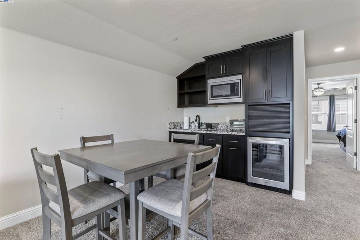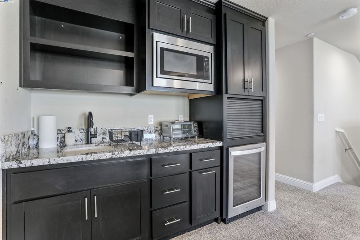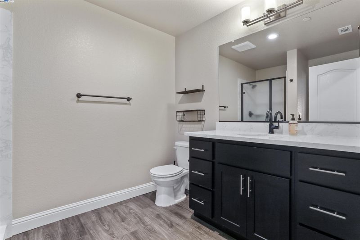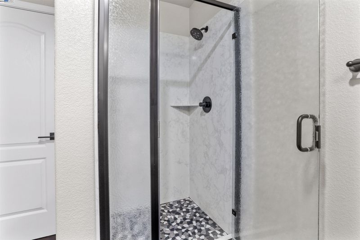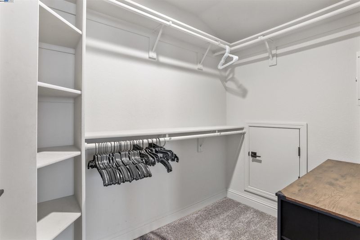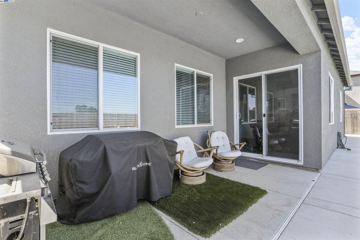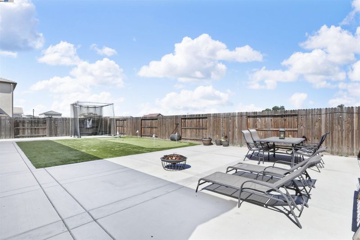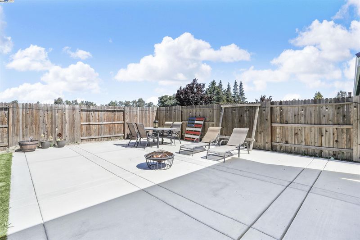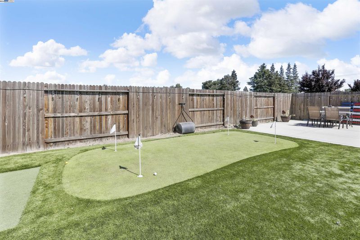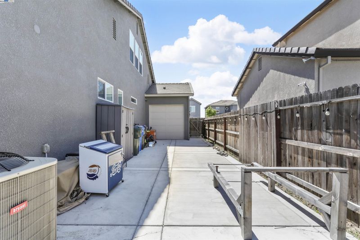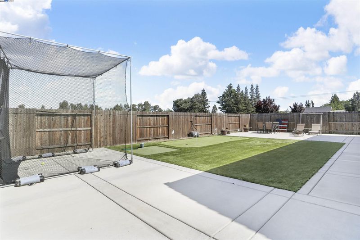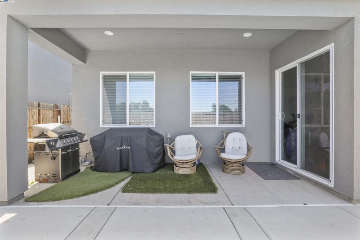
$899,888
3,241
SQ FT
$278
SQ/FT
2178 Al Fonseca Ln
@ Peach - Raymus, Manteca
- 4 Bed
- 3.5 (3/1) Bath
- 3 Park
- 3,241 sqft
- Manteca
-

Don't miss your chance to own this exceptional 2021 Raymus-built home—designed for comfort, style, and privacy! With 4 spacious bedrooms and 3.5 baths, this dream layout features 3 bedrooms on the main level, including a private guest suite with a full bath and walk-in closet. Every bedroom has its own walk-in closet—no detail was overlooked! The bright, open living space is perfect for entertaining, with a flowing layout and a kitchen that opens to the dining and living areas, all flooded with natural light. A separate mudroom and laundry room add everyday convenience. Upstairs, a huge 960 sq. ft. loft with a built-in kitchenette offers the ultimate flex space—ideal for movie nights, a home office, or a guest retreat! Step outside to a backyard oasis featuring a covered patio, putting green, and no rear neighbors—offering rare privacy and relaxation. A 3-car garage with drive-through bay adds serious versatility.Attached solar means energy efficiency and long-term savings. Located just 2 minutes from local restaurants, shops, gyms, freeway access, and walking distance to Palmer Park—this home truly has it all. This is the one you've been waiting for !
- Current Status
- Active
- Original Price
- $899,888
- List Price
- $899,888
- On Market Date
- May 14, 2025
- Property Type
- Detached
- D/N/S
- Raymus
- Zip Code
- 95337
- MLS ID
- 41097466
- APN
- Year Built
- 2021
- Stories in Building
- 2
- Possession
- COE
- Data Source
- MAXEBRDI
- Origin MLS System
- BAY EAST
Veritas Elementary School
Public K-8 Elementary
Students: 938 Distance: 0.7mi
Nile Garden Elementary School
Public K-8 Elementary
Students: 651 Distance: 1.0mi
Brock Elliott Elementary School
Public K-8 Elementary
Students: 849 Distance: 1.2mi
Sequoia Christian Academy of Manteca
Private PK-8 Preschool Early Childhood Center, Elementary, Middle, Religious, Coed
Students: 50 Distance: 1.3mi
Walter Woodward Elementary School
Public K-8 Elementary
Students: 867 Distance: 1.5mi
Sequoia Elementary School
Public K-8 Elementary
Students: 798 Distance: 1.6mi
- Bed
- 4
- Bath
- 3.5 (3/1)
- Parking
- 3
- Attached, Drive Thru Garage
- SQ FT
- 3,241
- SQ FT Source
- Public Records
- Lot SQ FT
- 7,698.0
- Lot Acres
- 0.18 Acres
- Pool Info
- Other
- Kitchen
- Gas Range, Breakfast Bar, Breakfast Nook, Counter - Stone, Eat In Kitchen, Gas Range/Cooktop, Island, Pantry
- Cooling
- Central Air, Other
- Disclosures
- Other - Call/See Agent
- Entry Level
- Exterior Details
- Back Yard, Front Yard
- Flooring
- Engineered Wood
- Foundation
- Fire Place
- Other
- Heating
- Forced Air
- Laundry
- 220 Volt Outlet, Dryer, Washer
- Upper Level
- 1 Bedroom, 1 Bath
- Main Level
- 3 Bedrooms, 2.5 Baths
- Views
- Greenbelt, Vineyard
- Possession
- COE
- Architectural Style
- Contemporary
- Non-Master Bathroom Includes
- Stall Shower, Double Sinks, Jack & Jill
- Construction Status
- Existing
- Additional Miscellaneous Features
- Back Yard, Front Yard
- Location
- Other
- Pets
- Other
- Roof
- Tile
- Water and Sewer
- Public
- Fee
- Unavailable
MLS and other Information regarding properties for sale as shown in Theo have been obtained from various sources such as sellers, public records, agents and other third parties. This information may relate to the condition of the property, permitted or unpermitted uses, zoning, square footage, lot size/acreage or other matters affecting value or desirability. Unless otherwise indicated in writing, neither brokers, agents nor Theo have verified, or will verify, such information. If any such information is important to buyer in determining whether to buy, the price to pay or intended use of the property, buyer is urged to conduct their own investigation with qualified professionals, satisfy themselves with respect to that information, and to rely solely on the results of that investigation.
School data provided by GreatSchools. School service boundaries are intended to be used as reference only. To verify enrollment eligibility for a property, contact the school directly.
