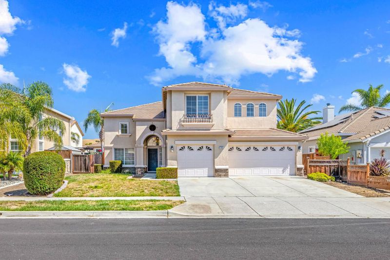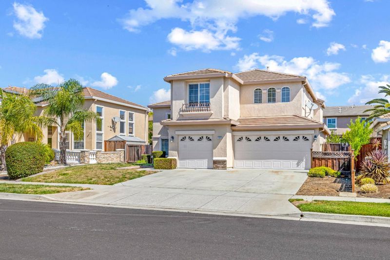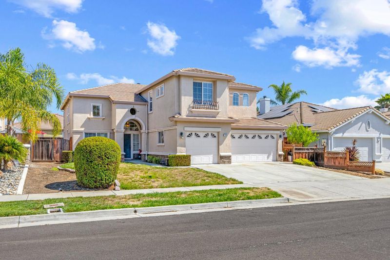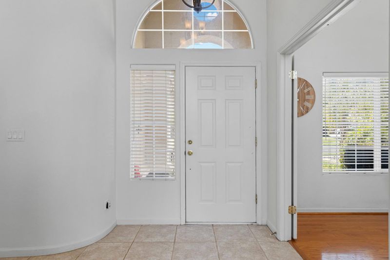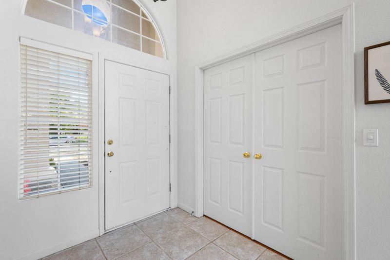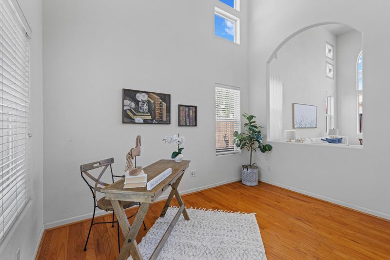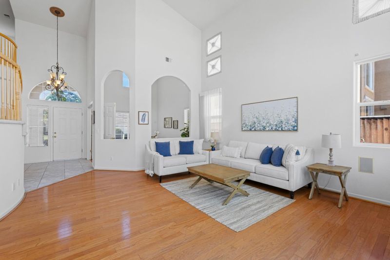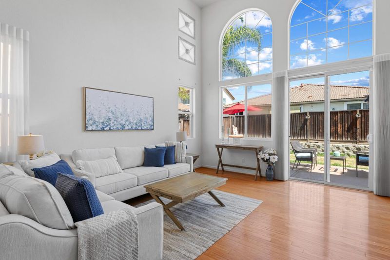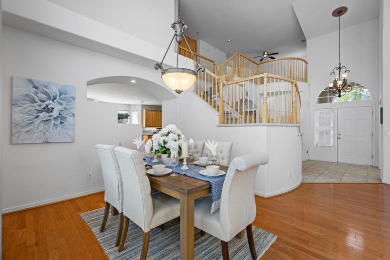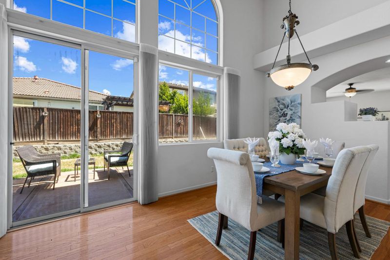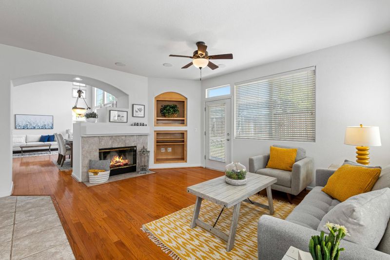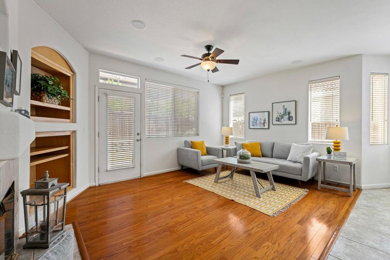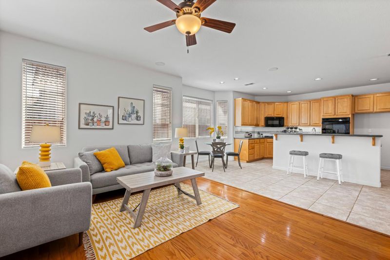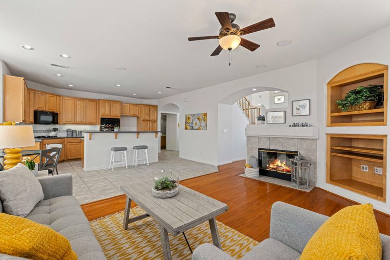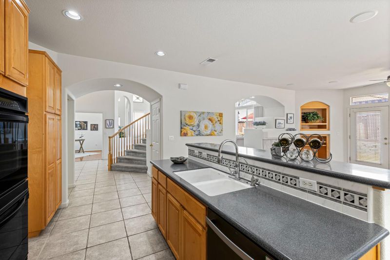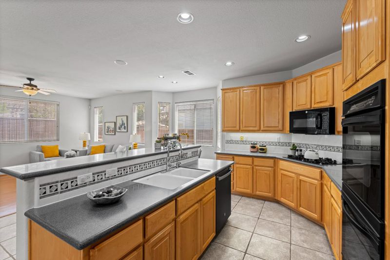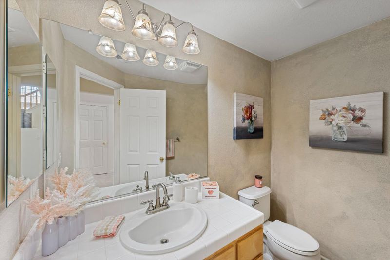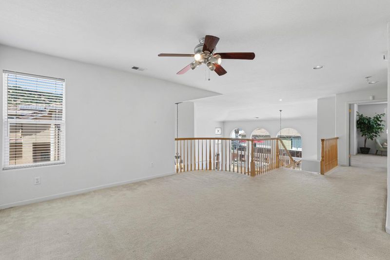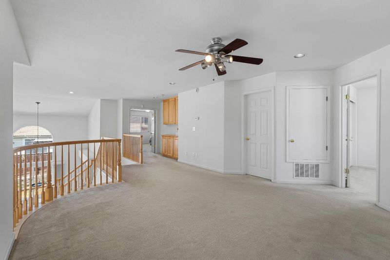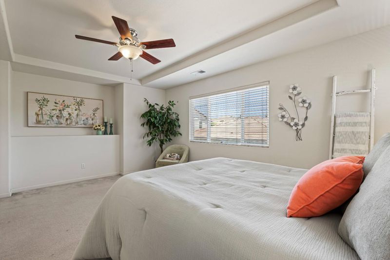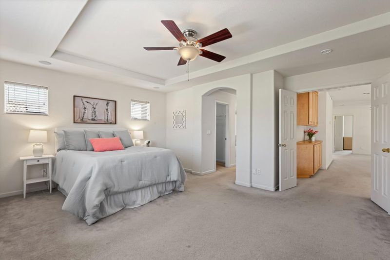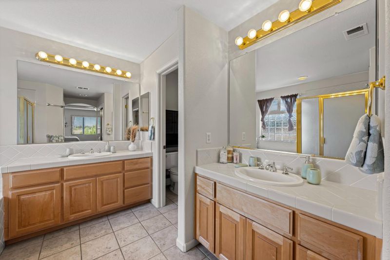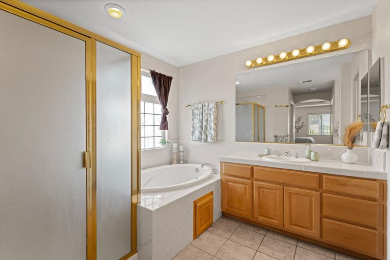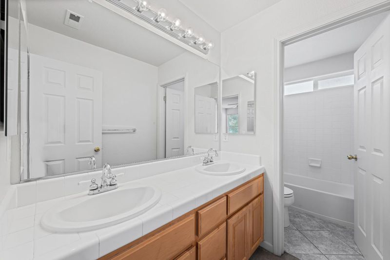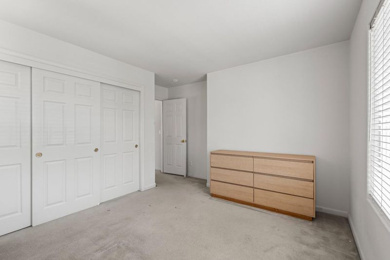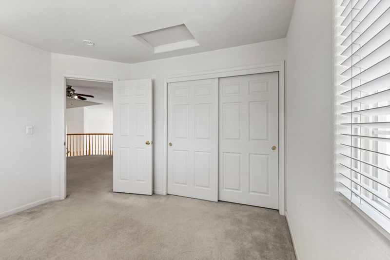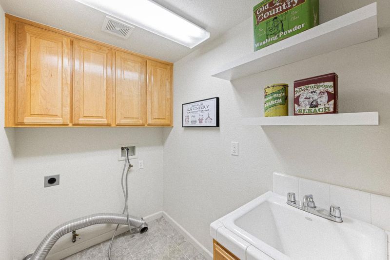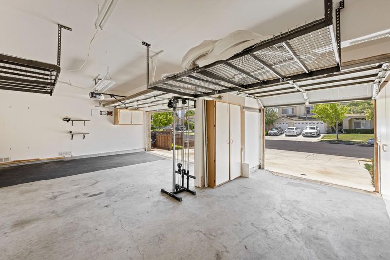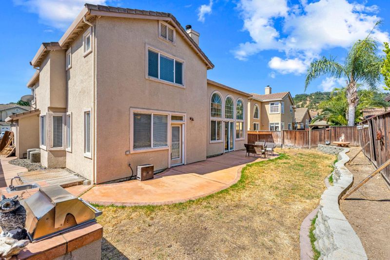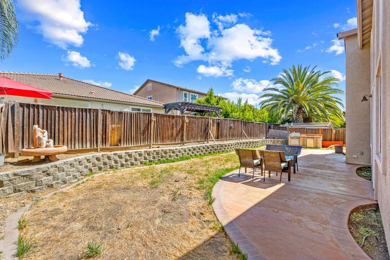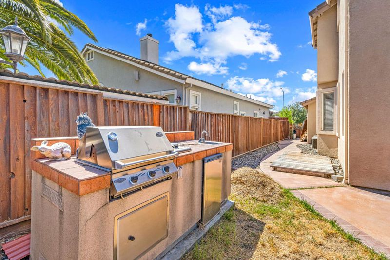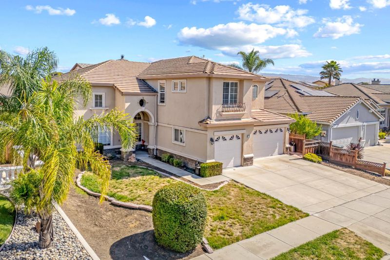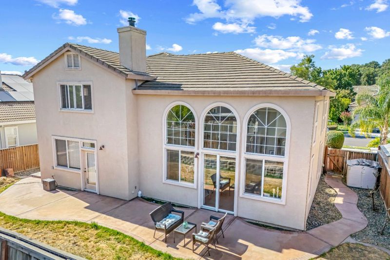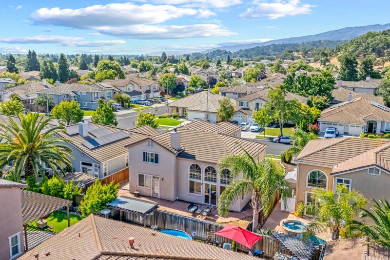
$1,250,000
2,602
SQ FT
$480
SQ/FT
1515 Dovetail Way
@ Sunrise Dr and Rancho Hills Dr - 1 - Morgan Hill / Gilroy / San Martin, Gilroy
- 4 Bed
- 3 (2/1) Bath
- 3 Park
- 2,602 sqft
- GILROY
-

-
Sat Aug 9, 10:00 am - 1:00 pm
-
Sun Aug 10, 1:00 pm - 4:00 pm
Discover this stunning home located in the sought-after Northwest side of Gilroy, nestled within the desirable Westside Hills community. This property is ideally situated within walking distance to Christopher High School, Sunrise Park, and picturesque walking trails. While county records indicate 5 bedrooms, the original owner opted for a versatile 4-bedroom layout featuring the open loft's in lieu of the 5th bedroom. This loft area is currently open but can be easily converted into closed bedroom's if desired, providing flexibility to suit your needs. As you enter, you'll be greeted by soaring ceilings and an abundance of natural light that flows throughout the open floor plan, creating a welcoming atmosphere. The main level includes a loft/bonus room and a convenient half bathroom, ideal for guests or for creating a comfortable home office and gym space. The expansive backyard is perfect for entertaining, complete with a built-in BBQ kitchen for all your outdoor gatherings. Centrally located near Highway 101, the Gilroy Premium Outlets, Gilroy Gardens, Downtown and the famous South County Wine Trail, this home offers an exceptional blend of comfort, accessibility, and lifestyle. With top-rated schools in the vicinity, its an ideal setting for raising a family.
- Days on Market
- 2 days
- Current Status
- Active
- Original Price
- $1,250,000
- List Price
- $1,250,000
- On Market Date
- Aug 6, 2025
- Property Type
- Single Family Home
- Area
- 1 - Morgan Hill / Gilroy / San Martin
- Zip Code
- 95020
- MLS ID
- ML82016759
- APN
- 783-61-014
- Year Built
- 2000
- Stories in Building
- 2
- Possession
- COE
- Data Source
- MLSL
- Origin MLS System
- MLSListings, Inc.
Christopher High School
Public 9-12
Students: 1629 Distance: 0.7mi
Luigi Aprea Elementary School
Public K-5 Elementary
Students: 628 Distance: 0.8mi
Pacific Point Christian Schools
Private PK-12 Elementary, Religious, Core Knowledge
Students: 370 Distance: 1.0mi
Mt. Madonna High School
Public 9-12 Continuation
Students: 201 Distance: 1.3mi
Antonio Del Buono Elementary School
Public K-5 Elementary
Students: 453 Distance: 1.4mi
Rod Kelley Elementary School
Public K-5 Elementary
Students: 756 Distance: 1.5mi
- Bed
- 4
- Bath
- 3 (2/1)
- Double Sinks, Half on Ground Floor, Primary - Oversized Tub, Shower and Tub, Tub in Primary Bedroom
- Parking
- 3
- Attached Garage
- SQ FT
- 2,602
- SQ FT Source
- Unavailable
- Lot SQ FT
- 6,380.0
- Lot Acres
- 0.146465 Acres
- Kitchen
- Built-in BBQ Grill, Cooktop - Gas, Dishwasher, Exhaust Fan, Garbage Disposal, Island with Sink, Microwave, Oven - Built-In, Pantry
- Cooling
- Ceiling Fan, Central AC, Multi-Zone
- Dining Room
- Formal Dining Room
- Disclosures
- NHDS Report
- Family Room
- Kitchen / Family Room Combo
- Flooring
- Carpet, Hardwood, Tile
- Foundation
- Concrete Perimeter and Slab
- Fire Place
- Family Room
- Heating
- Central Forced Air - Gas, Fireplace, Heating - 2+ Zones
- Laundry
- Electricity Hookup (220V), Inside, Tub / Sink
- Possession
- COE
- Architectural Style
- Luxury
- Fee
- Unavailable
MLS and other Information regarding properties for sale as shown in Theo have been obtained from various sources such as sellers, public records, agents and other third parties. This information may relate to the condition of the property, permitted or unpermitted uses, zoning, square footage, lot size/acreage or other matters affecting value or desirability. Unless otherwise indicated in writing, neither brokers, agents nor Theo have verified, or will verify, such information. If any such information is important to buyer in determining whether to buy, the price to pay or intended use of the property, buyer is urged to conduct their own investigation with qualified professionals, satisfy themselves with respect to that information, and to rely solely on the results of that investigation.
School data provided by GreatSchools. School service boundaries are intended to be used as reference only. To verify enrollment eligibility for a property, contact the school directly.
