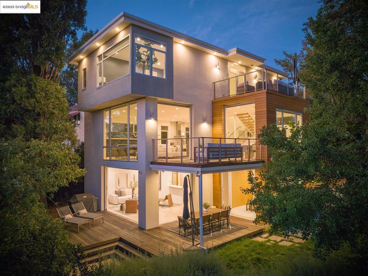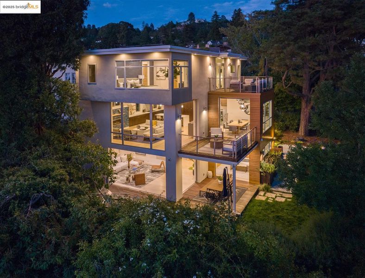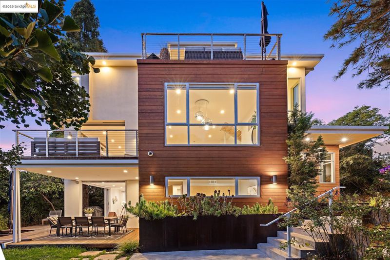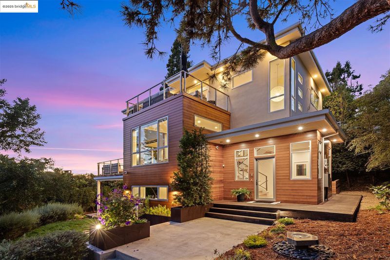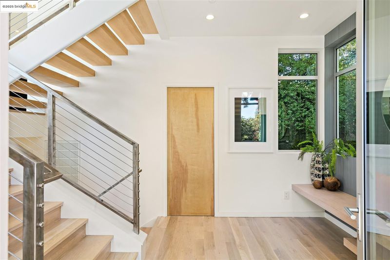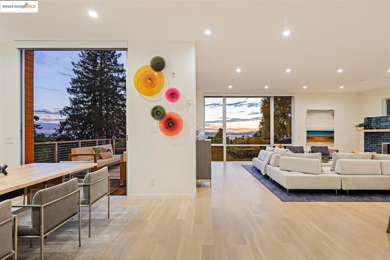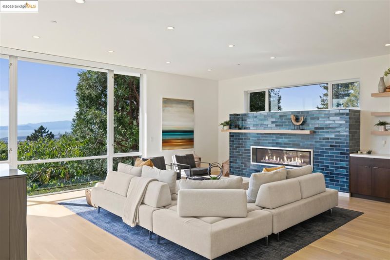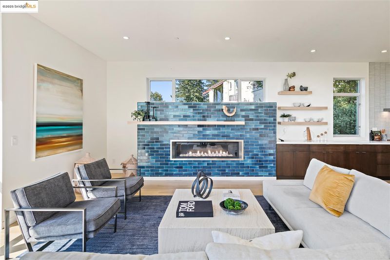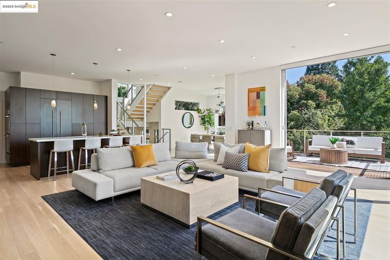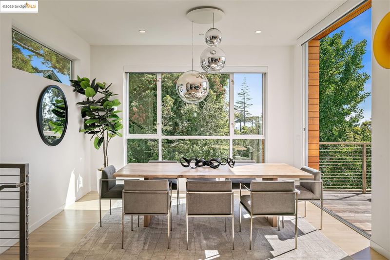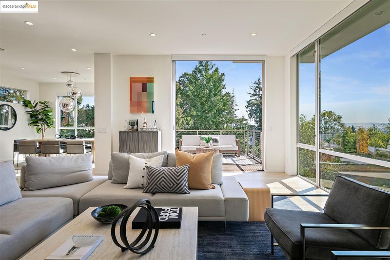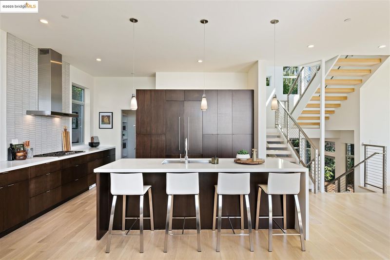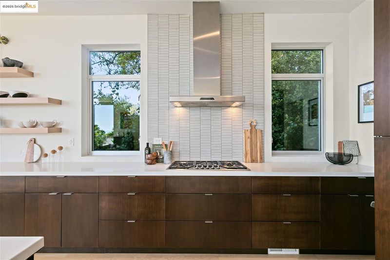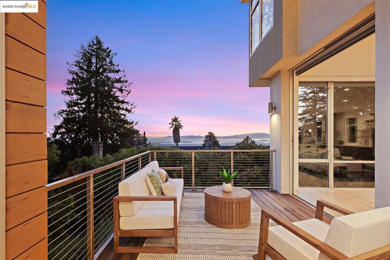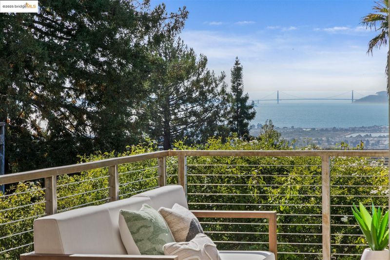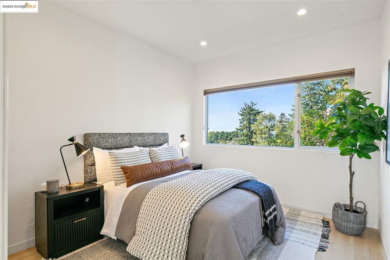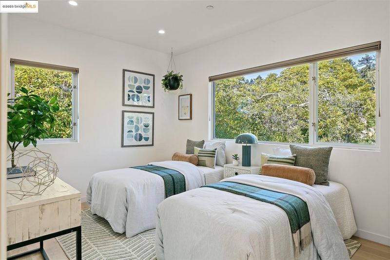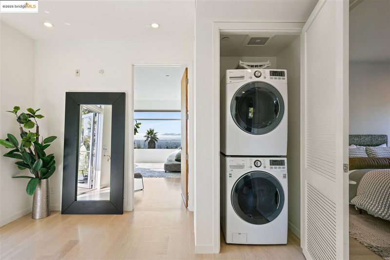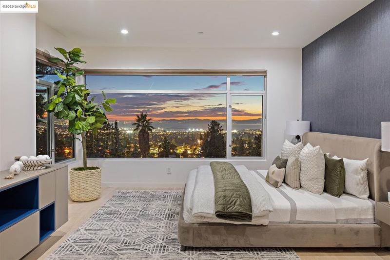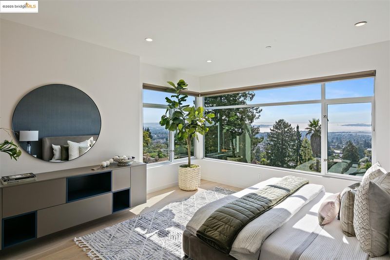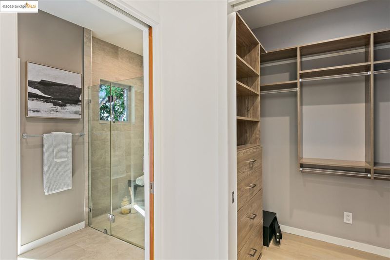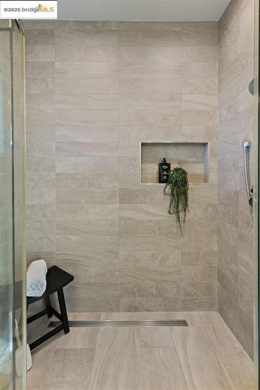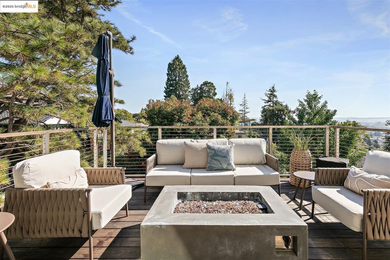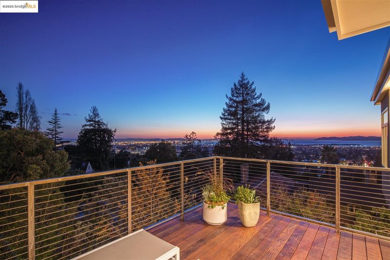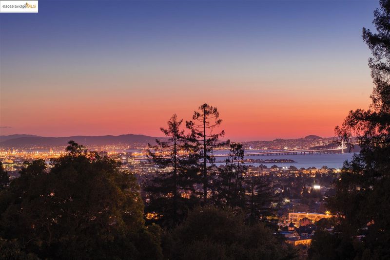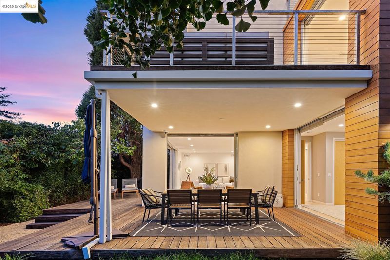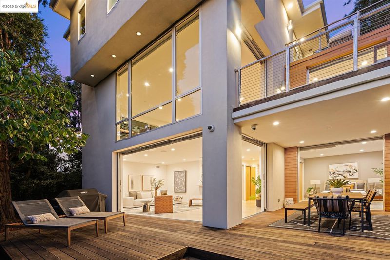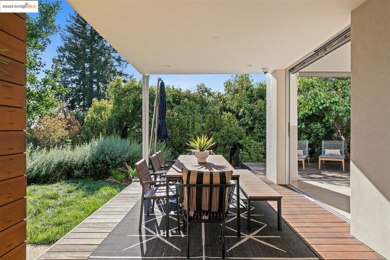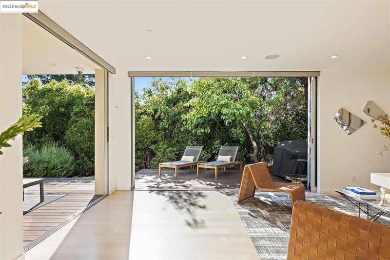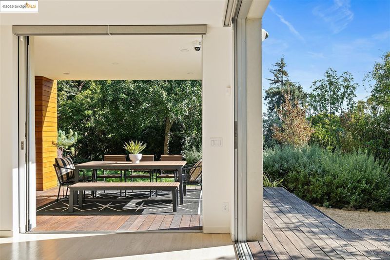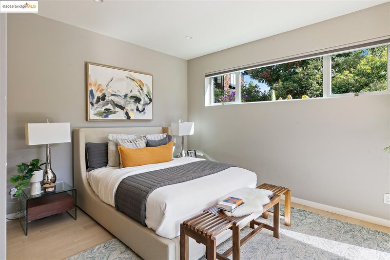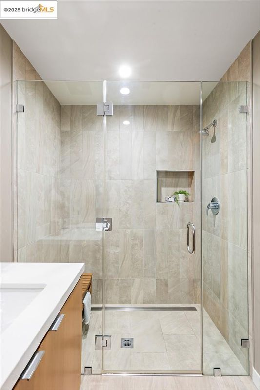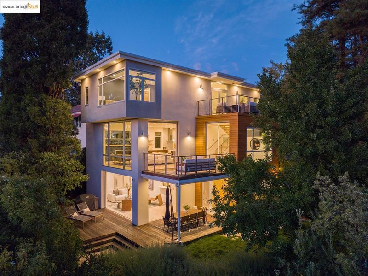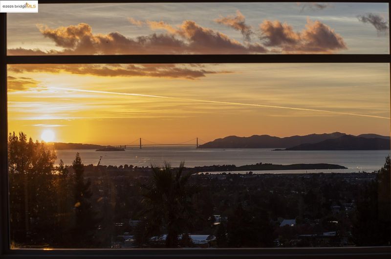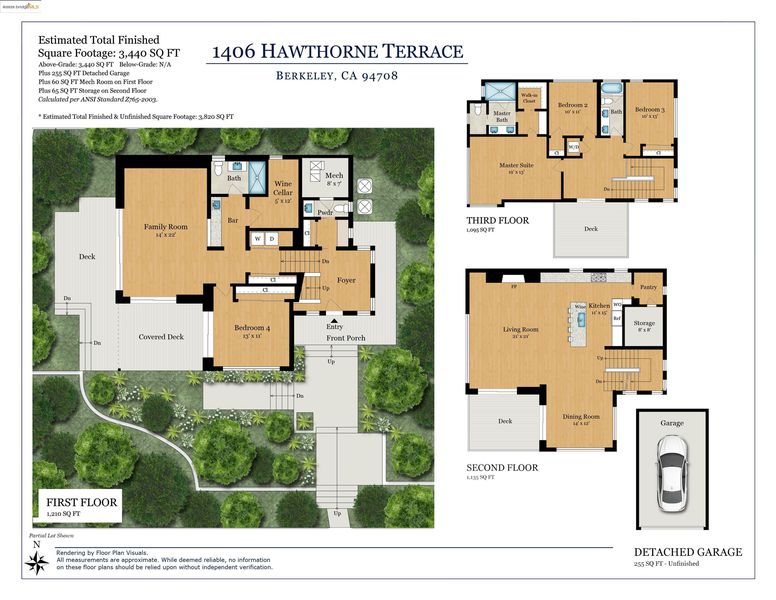
$3,988,000
3,440
SQ FT
$1,159
SQ/FT
1406 Hawthorne Ter
@ Euclid Ave - N Berkeley, Berkeley
- 4 Bed
- 3.5 (3/1) Bath
- 1 Park
- 3,440 sqft
- Berkeley
-

-
Thu Sep 25, 10:00 am - 1:00 pm
Wonderful property in North Berkeley
-
Sun Sep 28, 2:00 pm - 4:00 pm
Wonderful Property in North Berkley
-
Thu Oct 2, 5:00 pm - 7:00 pm
Twilight Tour
Bold. Breathtaking. Brilliantly conceived. This architectural showpiece is one of Berkeley’s most exquisite modern masterpieces—a rare fusion of precision, luxury, and effortless California elegance. Reconstructed ground up in 2016 and spanning three dramatic levels, every inch has been masterfully curated. Located in one of North Berkeley’s most desirable pockets yet completely hidden from the outside world. Custom Fleetwood pocket doors vanish into the walls, blurring the line between architecture and nature. The main level flows seamlessly—kitchen, dining, and living unified into one elevated space Framed by walls of glass, the vistas stretch endlessly—from cityscape to the bay and the hills beyond, enjoy a cinematic backdrop in every direction. Upstairs, the primary suite and two bedrooms offer tranquility and taste, with bespoke closets, spa-inspired baths, and a lounge-ready terrace made for golden hours and moonlit moments. The lower level is where luxury deepens: a fourth bedroom, home gym, designer bar, full bath, and access to a lush, level yard with expansive deck—perfect for private relaxation or the most glamorous afterparty beneath the stars. Crafted for those who see home as the ultimate expression of self—an architectural sculpture to be lived in and loved.
- Current Status
- New
- Original Price
- $3,988,000
- List Price
- $3,988,000
- On Market Date
- Sep 23, 2025
- Property Type
- Detached
- D/N/S
- N Berkeley
- Zip Code
- 94708
- MLS ID
- 41112501
- APN
- 592249211
- Year Built
- 2016
- Stories in Building
- 3
- Possession
- Close Of Escrow
- Data Source
- MAXEBRDI
- Origin MLS System
- Bridge AOR
Berkeley Rose Waldorf School
Private PK-5 Coed
Students: 145 Distance: 0.4mi
Oxford Elementary School
Public K-5 Elementary
Students: 281 Distance: 0.5mi
Oxford Elementary School
Public K-5 Elementary
Students: 302 Distance: 0.5mi
School Of The Madeleine
Private K-8 Elementary, Religious, Coed
Students: 313 Distance: 0.5mi
Montessori Family School
Private PK-8 Preschool Early Childhood Center, Elementary, Coed
Students: 159 Distance: 0.5mi
Cragmont Elementary School
Public K-5 Elementary
Students: 384 Distance: 0.6mi
- Bed
- 4
- Bath
- 3.5 (3/1)
- Parking
- 1
- Detached
- SQ FT
- 3,440
- SQ FT Source
- Measured
- Lot SQ FT
- 6,336.0
- Lot Acres
- 0.15 Acres
- Pool Info
- None
- Kitchen
- Gas Range, Dryer, Washer, Gas Range/Cooktop, Kitchen Island, Updated Kitchen
- Cooling
- Central Air
- Disclosures
- Other - Call/See Agent
- Entry Level
- Exterior Details
- Back Yard, Sprinklers Automatic
- Flooring
- Hardwood Flrs Throughout
- Foundation
- Fire Place
- Gas
- Heating
- Zoned
- Laundry
- In Basement, Laundry Closet, Upper Level
- Upper Level
- 3 Bedrooms, 2 Baths
- Main Level
- 0.5 Bath
- Views
- Bay, Bay Bridge, City Lights, Golden Gate Bridge, Panoramic
- Possession
- Close Of Escrow
- Architectural Style
- Modern/High Tech
- Non-Master Bathroom Includes
- Shower Over Tub, Updated Baths
- Construction Status
- Existing
- Additional Miscellaneous Features
- Back Yard, Sprinklers Automatic
- Location
- Secluded
- Roof
- Other
- Water and Sewer
- Public
- Fee
- Unavailable
MLS and other Information regarding properties for sale as shown in Theo have been obtained from various sources such as sellers, public records, agents and other third parties. This information may relate to the condition of the property, permitted or unpermitted uses, zoning, square footage, lot size/acreage or other matters affecting value or desirability. Unless otherwise indicated in writing, neither brokers, agents nor Theo have verified, or will verify, such information. If any such information is important to buyer in determining whether to buy, the price to pay or intended use of the property, buyer is urged to conduct their own investigation with qualified professionals, satisfy themselves with respect to that information, and to rely solely on the results of that investigation.
School data provided by GreatSchools. School service boundaries are intended to be used as reference only. To verify enrollment eligibility for a property, contact the school directly.
