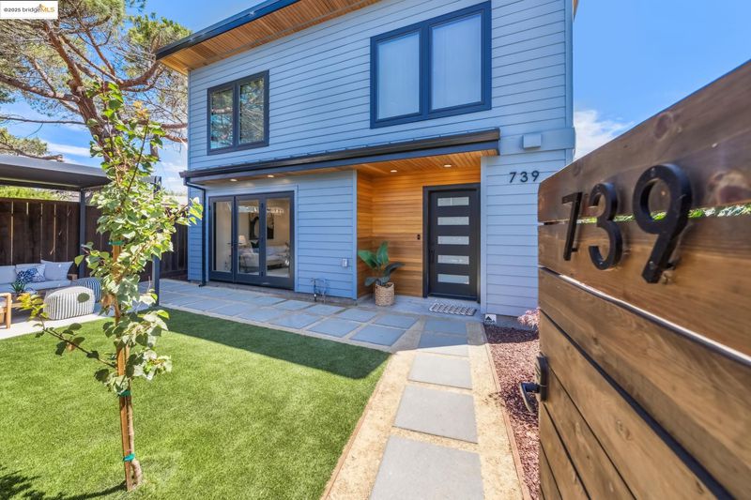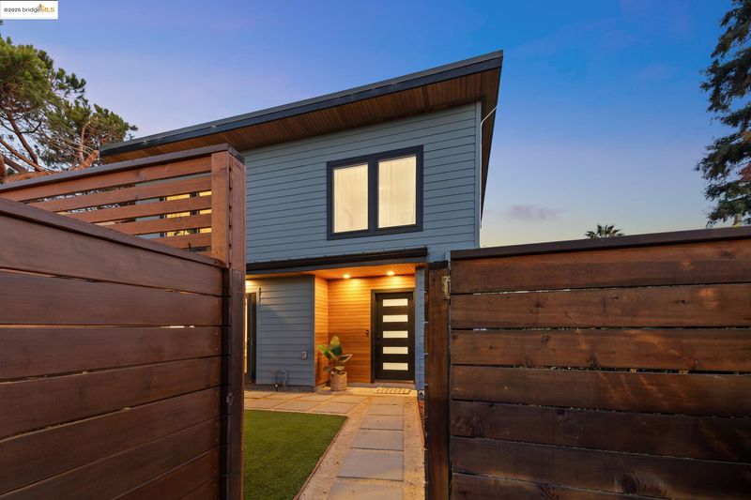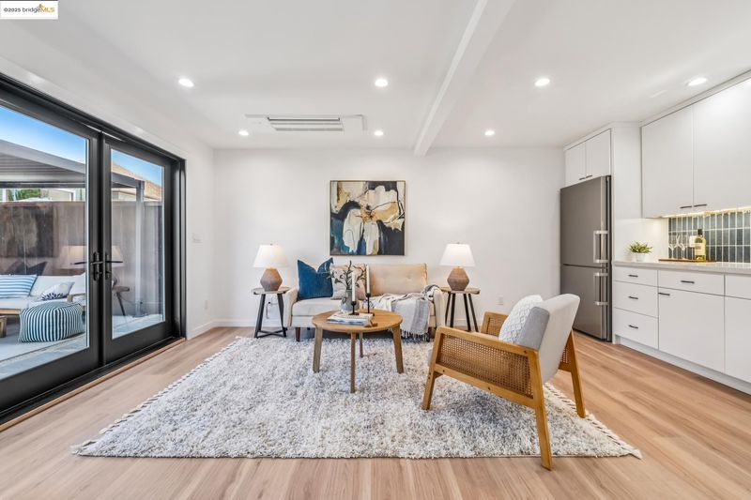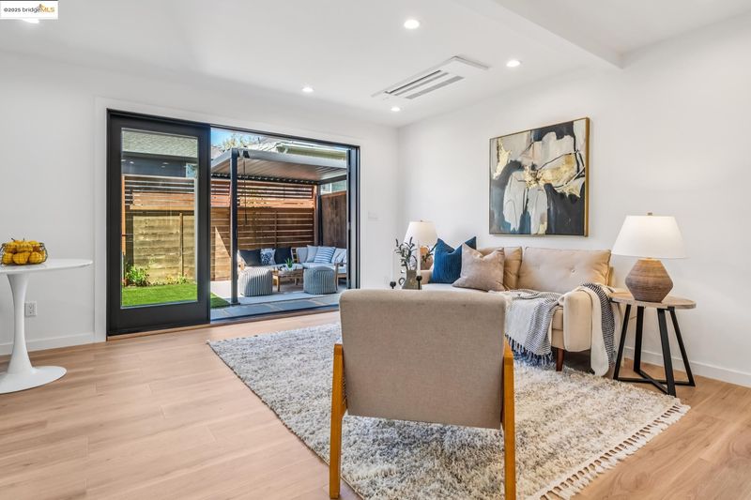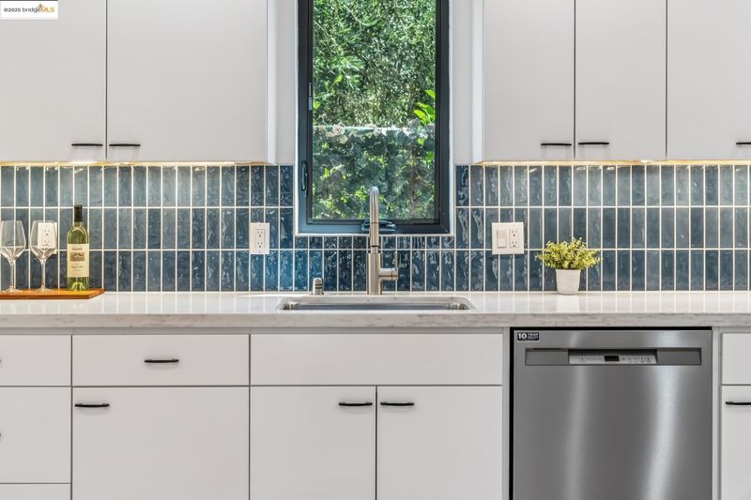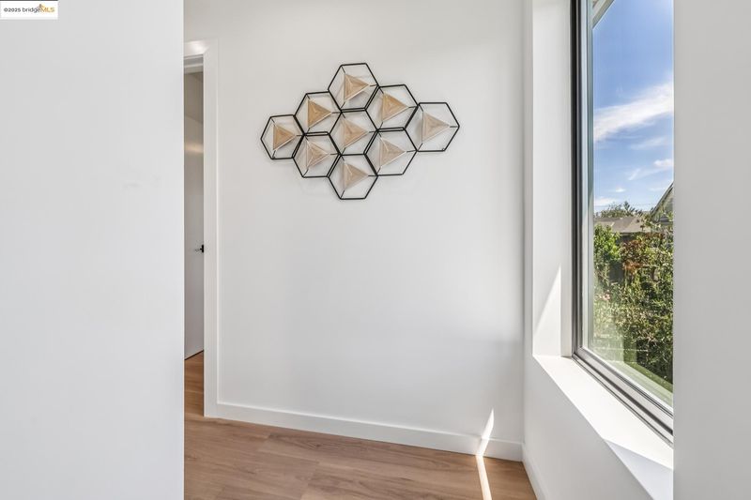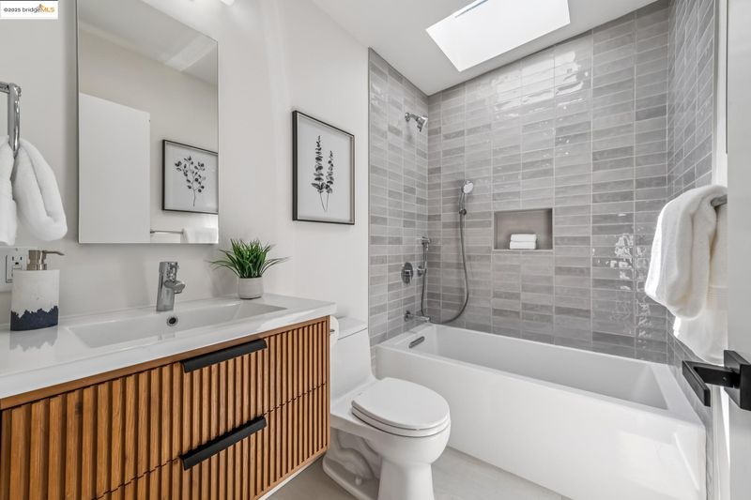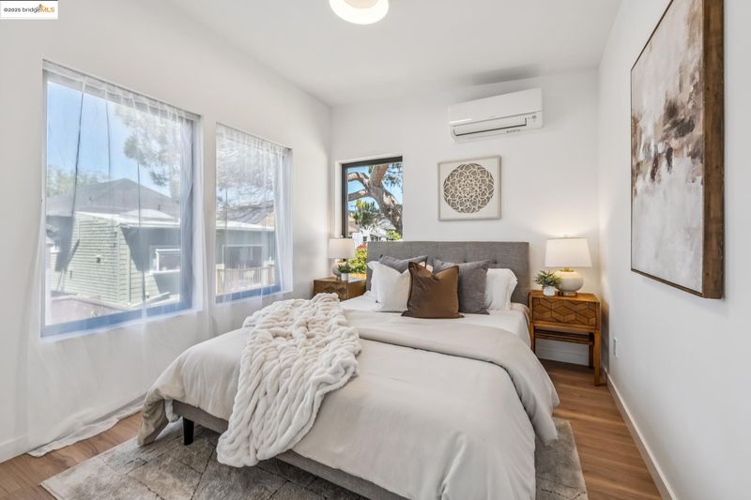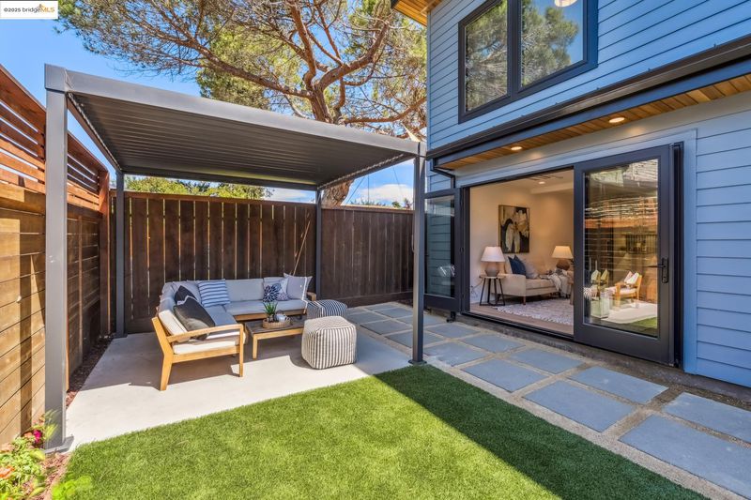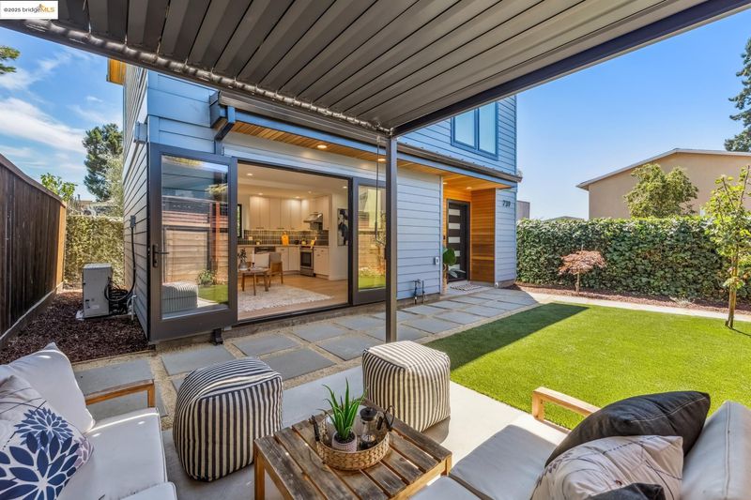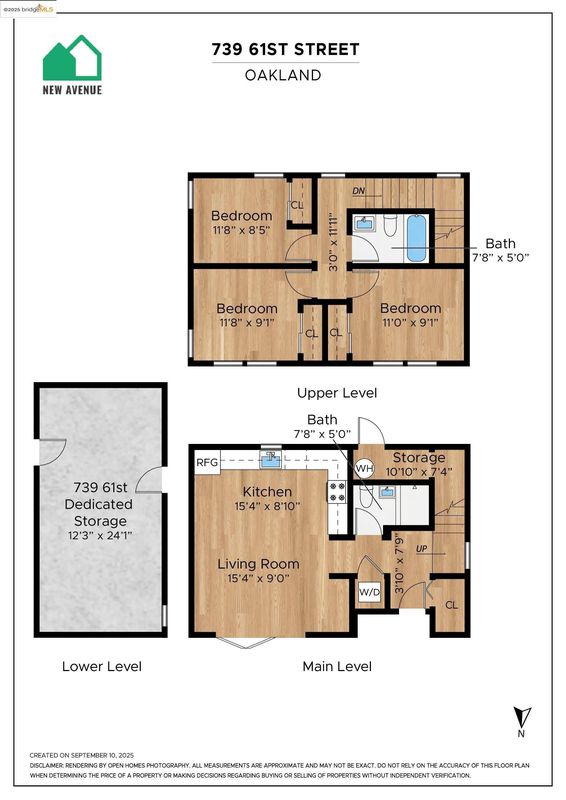
$999,000
1,049
SQ FT
$952
SQ/FT
739 61st St
@ MLK - North Oakland, Oakland
- 3 Bed
- 2 Bath
- 0 Park
- 1,049 sqft
- Oakland
-

Rare, sustainable and NEW in North Oakland’s coveted Bushrod Park: a modern / minimalist-inspired contemporary by New Avenue Homes. Tucked behind a classic 1910 home, this all-electric, energy-efficient new build offers indoor-outdoor living close to BART, Berkeley Bowl, Rockridge, and Temescal—voted East Bay's best neighborhood for going out. A light-filled plan centers the kitchen, living and dining rooms with a dramatic wall of glass opening to a private landscaped yard for seamless entertaining. Wide-plank floors, skylights, black-framed windows, designer lighting, artisan tile and clean lines nod to modern sensibility and craftsmanship. The chef’s kitchen boasts SS appliances, induction range, quartz counters, and blue tile backsplash. Built to modern energy and seismic standards, and designed to be net-zero-ready with HRV filtration, EV-ready parking, and more. Peaceful, private rear setting with Walk Score 90, Bike Score 100, and walking distance to BART. Opportunity to purchase the front home and own both great homes. Flexible Tenancy in Common (TIC) ownership structure may qualify for subdivision opportunities under SB9 and/or SB 684 to unlock future value potential (Buyer to verify) or purchase both homes together. Must see.
- Current Status
- Active - Coming Soon
- Original Price
- $999,000
- List Price
- $999,000
- On Market Date
- Sep 23, 2025
- Property Type
- Detached
- D/N/S
- North Oakland
- Zip Code
- 94609
- MLS ID
- 41112473
- APN
- Year Built
- 2025
- Stories in Building
- 2
- Possession
- Close Of Escrow
- Data Source
- MAXEBRDI
- Origin MLS System
- Bridge AOR
Shelton's Primary Education Center
Private PK-5 Elementary, Nonprofit
Students: 100 Distance: 0.1mi
American International Montessori School
Private K-6
Students: 57 Distance: 0.1mi
Sankofa Academy
Public PK-5 Elementary
Students: 189 Distance: 0.3mi
Malcolm X Elementary School
Public K-5 Elementary, Coed
Students: 557 Distance: 0.5mi
Malcolm X Elementary School
Public K-5 Elementary
Students: 575 Distance: 0.5mi
Peralta Elementary School
Public K-5 Elementary
Students: 331 Distance: 0.6mi
- Bed
- 3
- Bath
- 2
- Parking
- 0
- Off Street, Space Per Unit - 1, Electric Vehicle Charging Station(s)
- SQ FT
- 1,049
- SQ FT Source
- Builder
- Lot SQ FT
- 4,725.0
- Lot Acres
- 0.11 Acres
- Pool Info
- None
- Kitchen
- Dishwasher, Electric Range, Refrigerator, Dryer, Washer, Electric Water Heater, 220 Volt Outlet, Counter - Solid Surface, Electric Range/Cooktop, Disposal
- Cooling
- Multi Units
- Disclosures
- Other - Call/See Agent
- Entry Level
- Exterior Details
- Front Yard, Sprinklers Automatic, Low Maintenance, Yard Space
- Flooring
- Tile, Engineered Wood
- Foundation
- Fire Place
- None
- Heating
- Individual Rm Controls, Heat Pump-Air
- Laundry
- 220 Volt Outlet, Dryer, Laundry Closet, Washer, Electric, Stacked Only, Washer/Dryer Stacked Incl
- Upper Level
- 3 Bedrooms, 1 Bath
- Main Level
- 1 Bath, Laundry Facility, Main Entry
- Views
- None
- Possession
- Close Of Escrow
- Architectural Style
- Contemporary
- Non-Master Bathroom Includes
- Stall Shower, Tile, Updated Baths
- Construction Status
- New Construction
- Additional Miscellaneous Features
- Front Yard, Sprinklers Automatic, Low Maintenance, Yard Space
- Location
- 2 Houses / 1 Lot, Rectangular Lot, Landscaped
- Pets
- Yes
- Roof
- Metal
- Water and Sewer
- Public
- Fee
- Unavailable
MLS and other Information regarding properties for sale as shown in Theo have been obtained from various sources such as sellers, public records, agents and other third parties. This information may relate to the condition of the property, permitted or unpermitted uses, zoning, square footage, lot size/acreage or other matters affecting value or desirability. Unless otherwise indicated in writing, neither brokers, agents nor Theo have verified, or will verify, such information. If any such information is important to buyer in determining whether to buy, the price to pay or intended use of the property, buyer is urged to conduct their own investigation with qualified professionals, satisfy themselves with respect to that information, and to rely solely on the results of that investigation.
School data provided by GreatSchools. School service boundaries are intended to be used as reference only. To verify enrollment eligibility for a property, contact the school directly.
