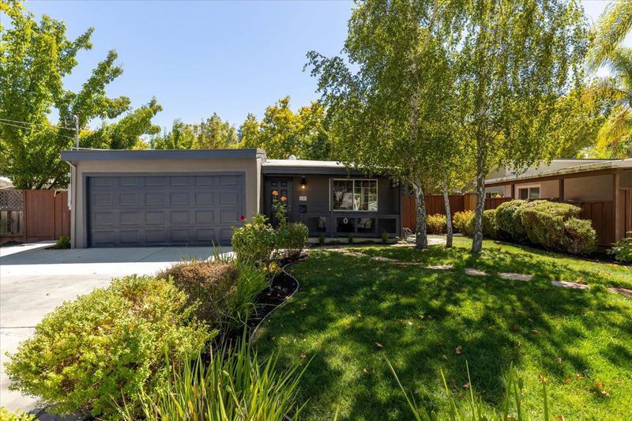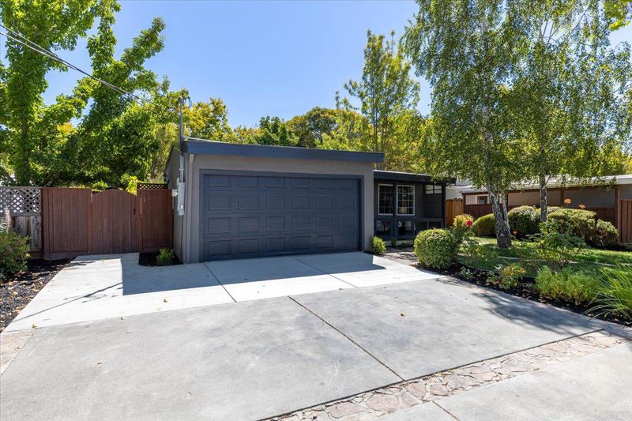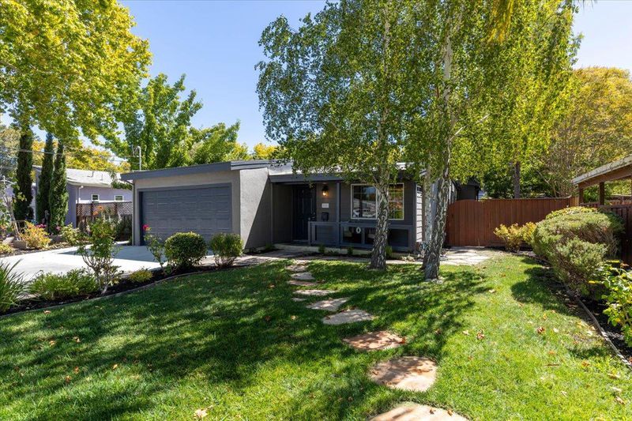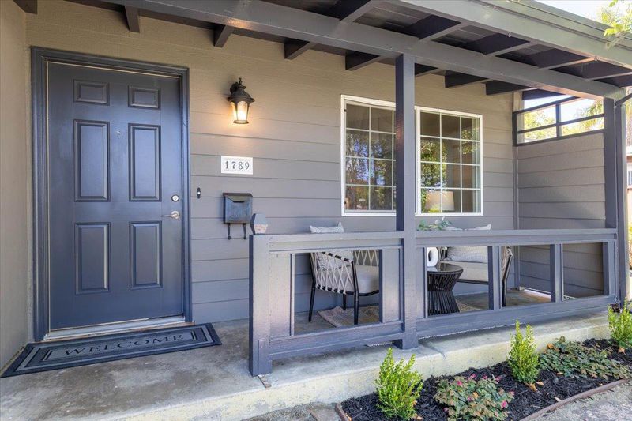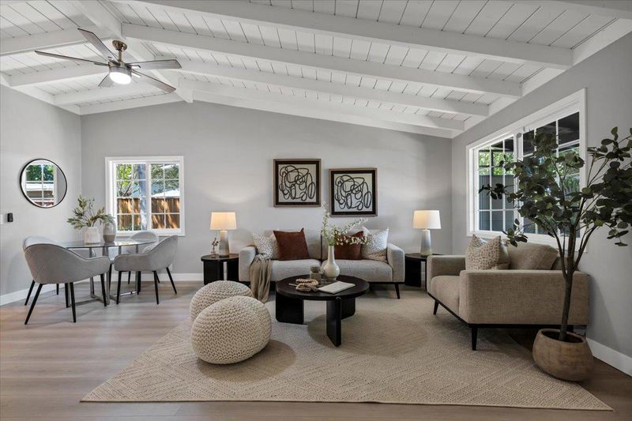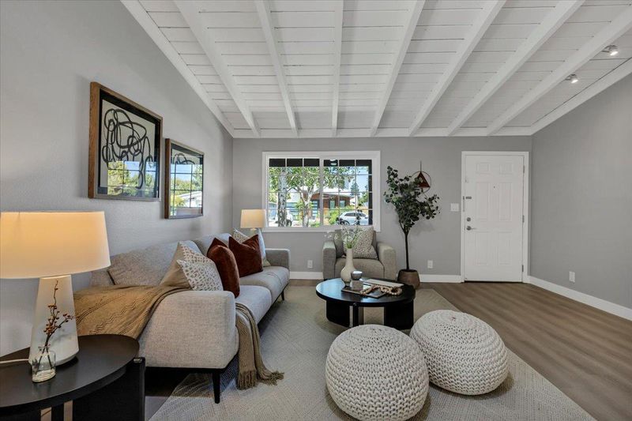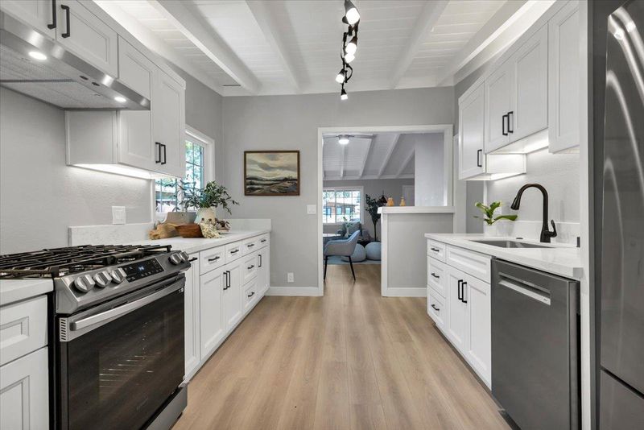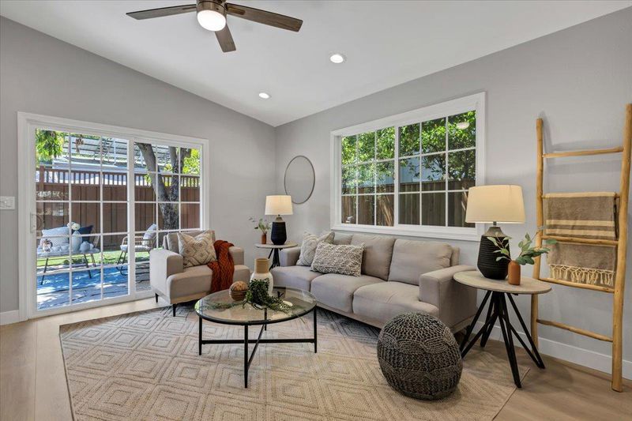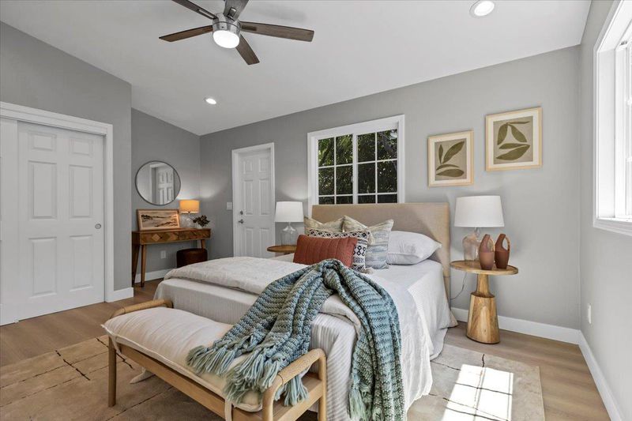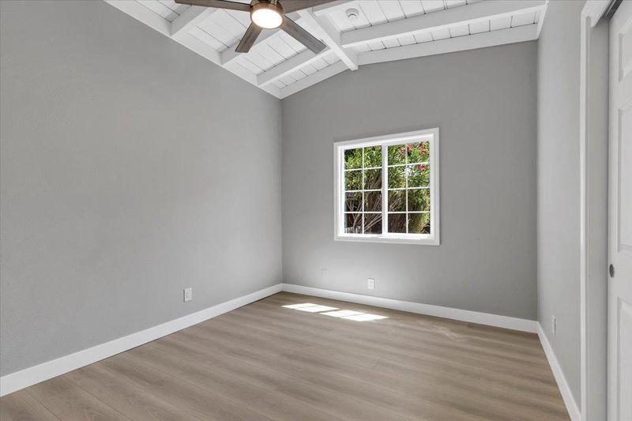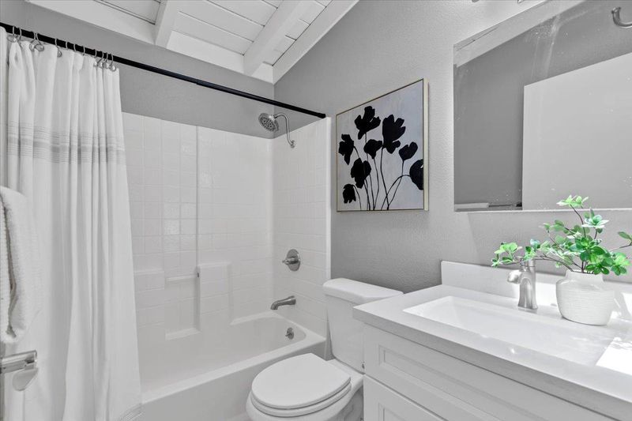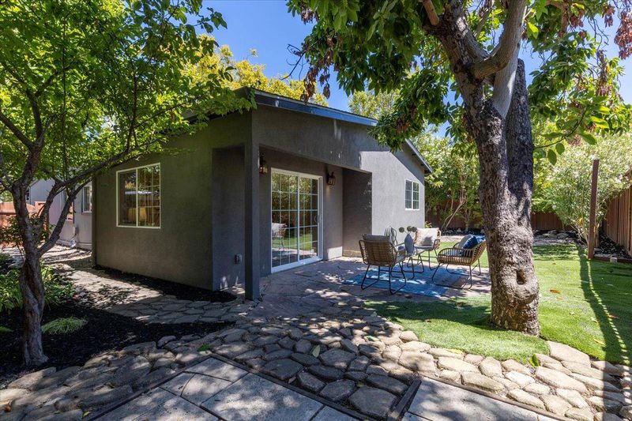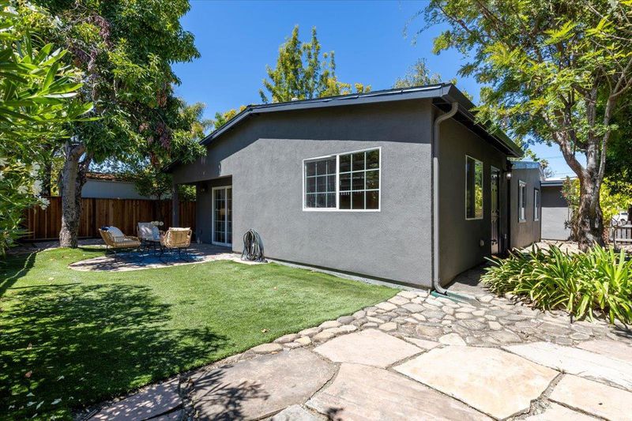
$2,199,000
1,331
SQ FT
$1,652
SQ/FT
1789 Elsie Avenue
@ Farley St - 203 - North Shoreline, Mountain View
- 3 Bed
- 2 Bath
- 2 Park
- 1,331 sqft
- MOUNTAIN VIEW
-

Beautiful Updated Home in the Sought-After Rex Manor Neighborhood of Mountain View! This bright 3-bedroom, 2-bath home offers a flexible floor plan, stylish upgrades, and central location. Remodeled kitchen showcases quartz countertops, new stainless-steel appliances, a gas range with outside-vented hood, and sleek LED lighting. The layout seamlessly connects the kitchen, dining, living, and family areas, highlighted by exposed beam ceilings and direct access to a private backyardideal for entertaining, relaxing, or creating a play space. The spacious primary suite features vaulted ceilings and beautifully modernized ensuite bath. Both bathrooms have been tastefully updated with stone counters, tile floors, and modern cabinetry. Additional highlights include new engineered wood flooring, fresh interior and exterior paint, dual-pane windows, interior laundry area, LED lighting, charming covered front porch, and attached 2-car garage. Unbeatable location minutes to downtown Mountain View, Shoreline Lake Park, Caltrain, and leading tech employers like Google, Apple, and Meta. Easy access to Central Expressway, Highways 85, 101, 280, and 237. Served by top-rated Mountain View schools and Los Altos High School. Don't miss this move-in-ready gem in a prime Mountain View neighborhood!
- Days on Market
- 5 days
- Current Status
- Active
- Original Price
- $2,199,000
- List Price
- $2,199,000
- On Market Date
- Aug 14, 2025
- Property Type
- Single Family Home
- Area
- 203 - North Shoreline
- Zip Code
- 94043
- MLS ID
- ML82018080
- APN
- 150-12-035
- Year Built
- 1950
- Stories in Building
- 1
- Possession
- COE
- Data Source
- MLSL
- Origin MLS System
- MLSListings, Inc.
Theuerkauf Elementary School
Public K-5 Elementary
Students: 355 Distance: 0.1mi
Mvwsd Home & Hospital
Public K-8
Students: 2 Distance: 0.2mi
Stevenson Elementary School
Public K-5
Students: 427 Distance: 0.2mi
Waldorf School Of The Peninsula
Private 6-12
Students: 250 Distance: 0.5mi
Crittenden Middle School
Public 6-8 Middle, Coed
Students: 707 Distance: 0.5mi
Khan Lab School
Private K-12 Coed
Students: 174 Distance: 0.6mi
- Bed
- 3
- Bath
- 2
- Showers over Tubs - 2+, Tile, Tub, Updated Bath
- Parking
- 2
- Attached Garage, Off-Street Parking
- SQ FT
- 1,331
- SQ FT Source
- Unavailable
- Lot SQ FT
- 5,600.0
- Lot Acres
- 0.128558 Acres
- Kitchen
- Countertop - Stone, Dishwasher, Exhaust Fan, Garbage Disposal, Hood Over Range, Oven Range - Gas, Refrigerator
- Cooling
- None
- Dining Room
- Dining Area
- Disclosures
- Natural Hazard Disclosure
- Family Room
- Separate Family Room
- Flooring
- Hardwood, Tile
- Foundation
- Concrete Slab
- Heating
- Central Forced Air - Gas
- Laundry
- Inside
- Possession
- COE
- Fee
- Unavailable
MLS and other Information regarding properties for sale as shown in Theo have been obtained from various sources such as sellers, public records, agents and other third parties. This information may relate to the condition of the property, permitted or unpermitted uses, zoning, square footage, lot size/acreage or other matters affecting value or desirability. Unless otherwise indicated in writing, neither brokers, agents nor Theo have verified, or will verify, such information. If any such information is important to buyer in determining whether to buy, the price to pay or intended use of the property, buyer is urged to conduct their own investigation with qualified professionals, satisfy themselves with respect to that information, and to rely solely on the results of that investigation.
School data provided by GreatSchools. School service boundaries are intended to be used as reference only. To verify enrollment eligibility for a property, contact the school directly.
