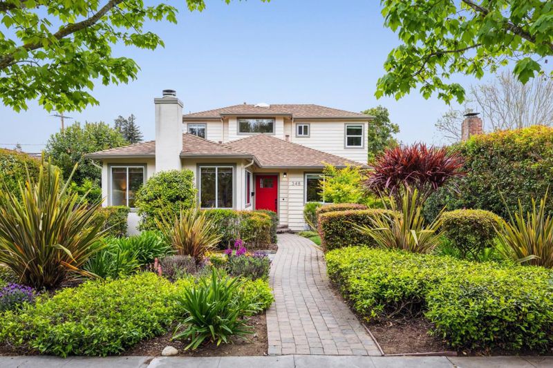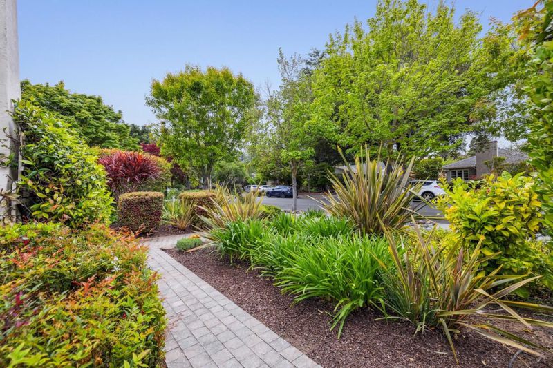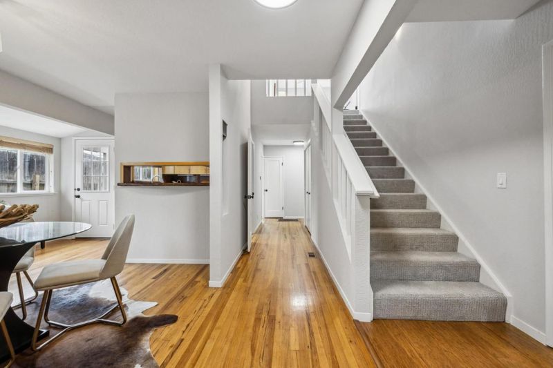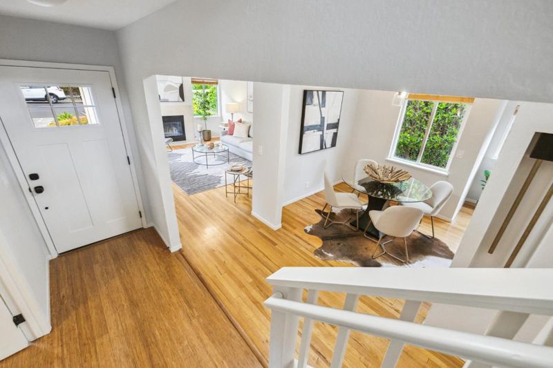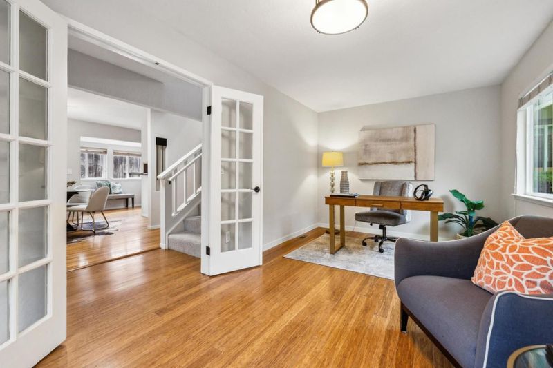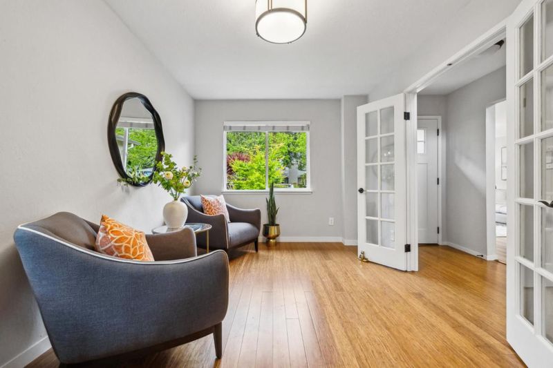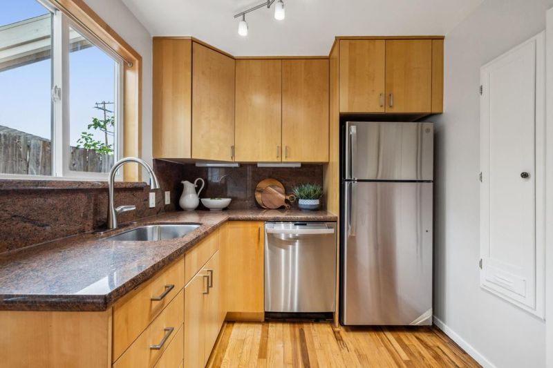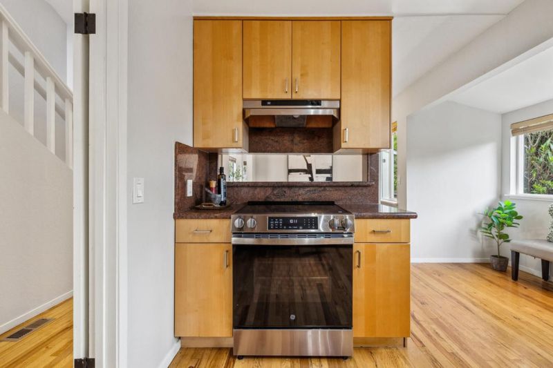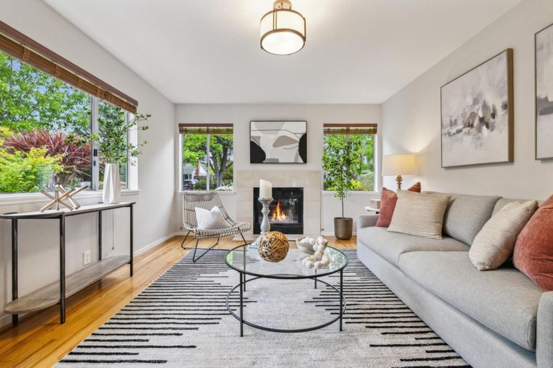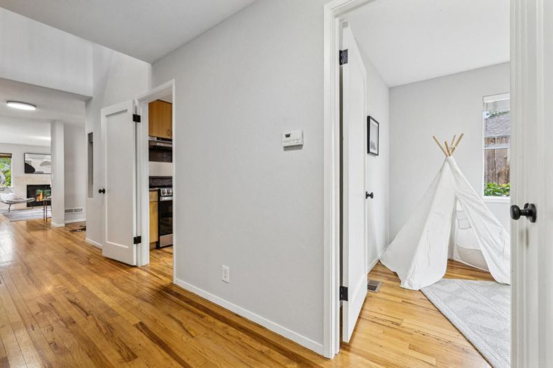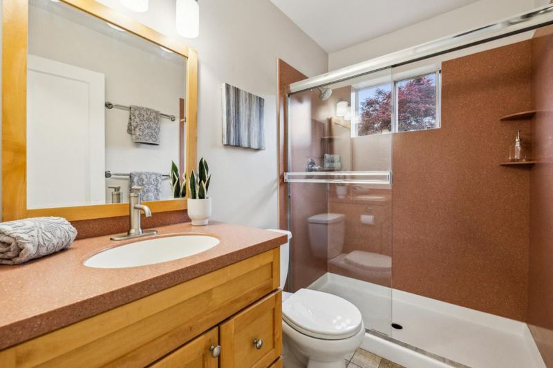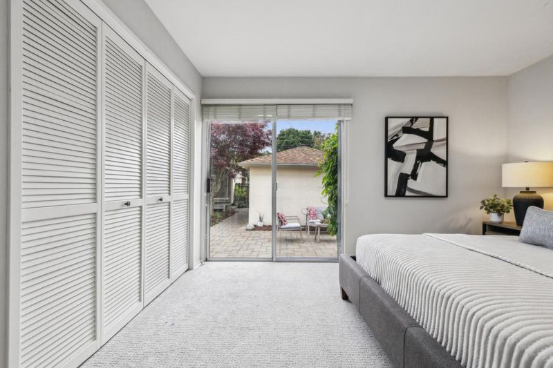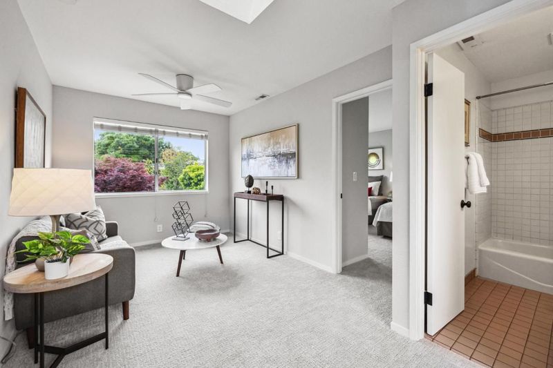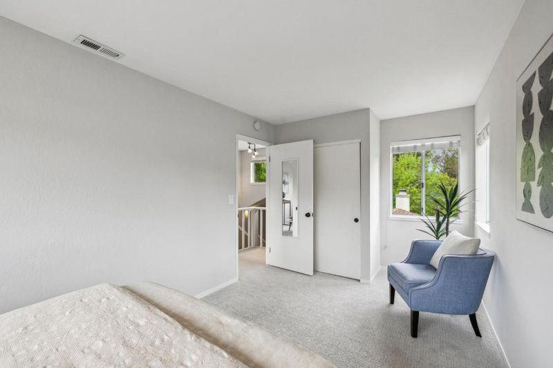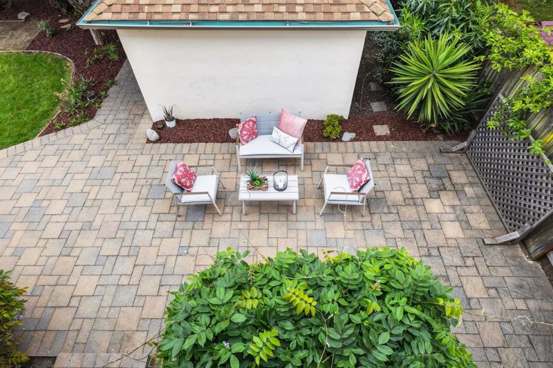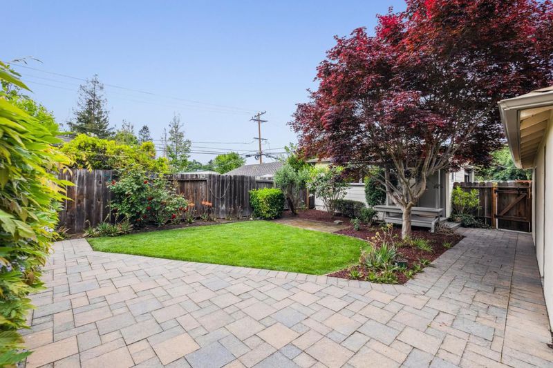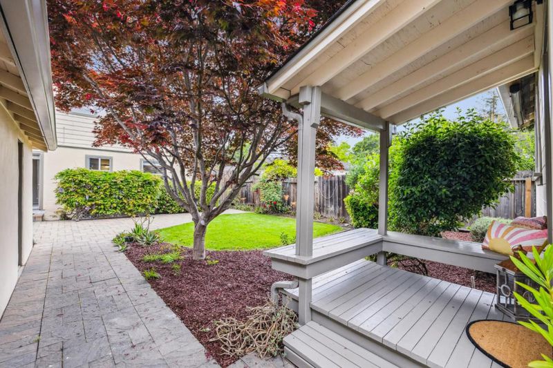
$2,975,000
1,960
SQ FT
$1,518
SQ/FT
348 Central Avenue
@ Gilbert Avenue - 308 - Willows / O'Conner Area, Menlo Park
- 4 Bed
- 3 Bath
- 2 Park
- 1,960 sqft
- MENLO PARK
-

-
Sat May 3, 1:00 pm - 3:00 pm
-
Sun May 4, 1:00 pm - 3:00 pm
Welcome to your dream home at 348 Central Avenue, Menlo Park! Nestled in the desirable Willows neighborhood, this charming residence features four spacious bedrooms and three full bathrooms, including a convenient ground floor primary suite. With a total living space of 1,960 square feet, you'll have plenty of room to spread out and enjoy. The additional studio space with a full bathroom offers versatilityperfect for guests or a home office. The backyard is a peaceful retreat, beautifully landscaped with mature trees providing privacy and tranquility. The generous 7,000 square foot lot ensures ample outdoor space for relaxation or entertaining. Come experience the casual elegance and serene atmosphere of this home, where comfort meets convenience. Don't miss the opportunity to make it yours!
- Days on Market
- 0 days
- Current Status
- Active
- Original Price
- $2,975,000
- List Price
- $2,975,000
- On Market Date
- Apr 28, 2025
- Property Type
- Single Family Home
- Area
- 308 - Willows / O'Conner Area
- Zip Code
- 94025
- MLS ID
- ML82004440
- APN
- 062-368-010
- Year Built
- 1946
- Stories in Building
- 1
- Possession
- Unavailable
- Data Source
- MLSL
- Origin MLS System
- MLSListings, Inc.
Alto International School
Private PK-10 Elementary, Coed
Students: 260 Distance: 0.3mi
Willow Oaks Elementary School
Public K-8 Elementary
Students: 416 Distance: 0.4mi
St. Elizabeth Seton
Private K-8 Elementary, Religious, Coed
Students: 274 Distance: 0.8mi
Peninsula School, Ltd
Private K-8 Elementary, Nonprofit
Students: 252 Distance: 0.9mi
Addison Elementary School
Public K-5 Elementary
Students: 402 Distance: 0.9mi
Lavengamalie Christian Academy & University
Private K-7 Religious, Coed
Students: NA Distance: 0.9mi
- Bed
- 4
- Bath
- 3
- Shower over Tub - 1, Tile, Updated Bath
- Parking
- 2
- Detached Garage
- SQ FT
- 1,960
- SQ FT Source
- Unavailable
- Lot SQ FT
- 7,000.0
- Lot Acres
- 0.160698 Acres
- Kitchen
- Countertop - Granite, Dishwasher, Hood Over Range, Oven Range, Refrigerator
- Cooling
- Ceiling Fan
- Dining Room
- Dining Area, Formal Dining Room
- Disclosures
- Natural Hazard Disclosure, NHDS Report
- Family Room
- Separate Family Room
- Flooring
- Carpet, Tile, Wood
- Foundation
- Other
- Fire Place
- Living Room, Wood Burning
- Heating
- Central Forced Air
- Laundry
- Washer / Dryer
- Fee
- Unavailable
MLS and other Information regarding properties for sale as shown in Theo have been obtained from various sources such as sellers, public records, agents and other third parties. This information may relate to the condition of the property, permitted or unpermitted uses, zoning, square footage, lot size/acreage or other matters affecting value or desirability. Unless otherwise indicated in writing, neither brokers, agents nor Theo have verified, or will verify, such information. If any such information is important to buyer in determining whether to buy, the price to pay or intended use of the property, buyer is urged to conduct their own investigation with qualified professionals, satisfy themselves with respect to that information, and to rely solely on the results of that investigation.
School data provided by GreatSchools. School service boundaries are intended to be used as reference only. To verify enrollment eligibility for a property, contact the school directly.
