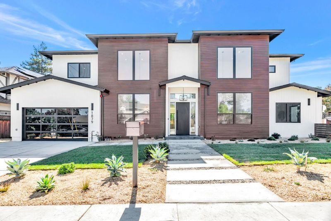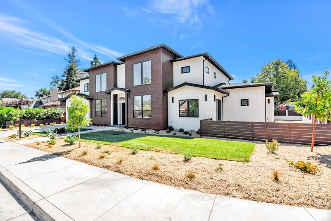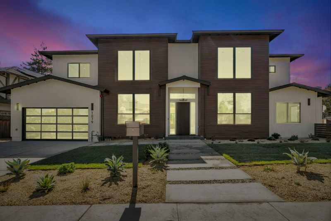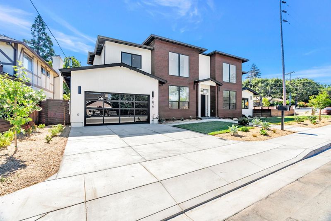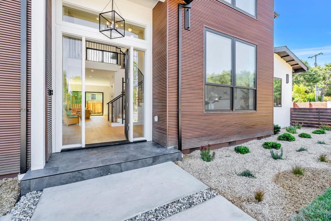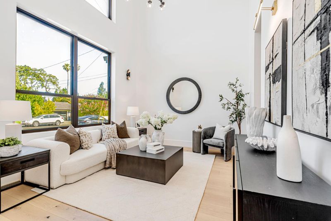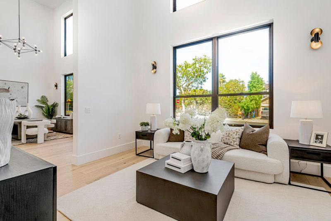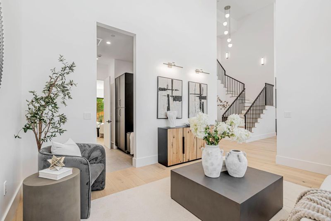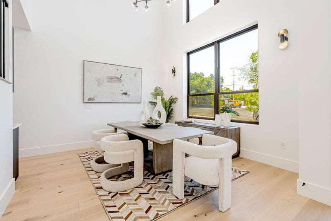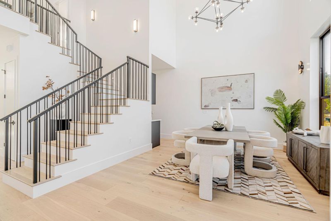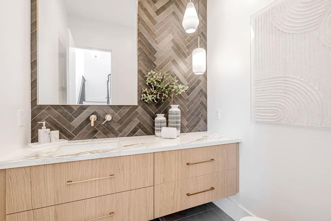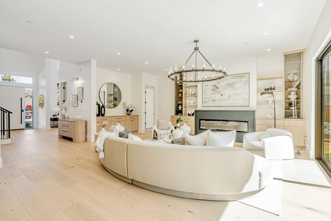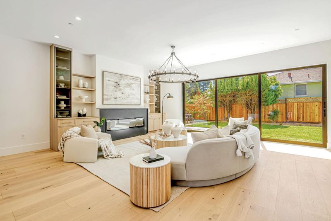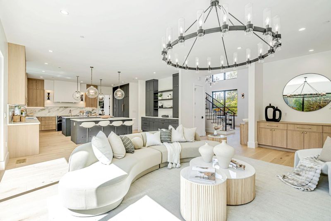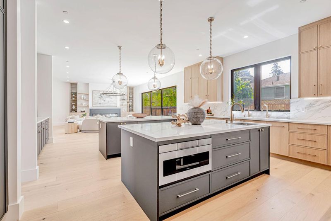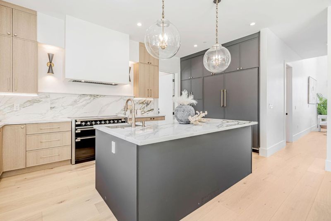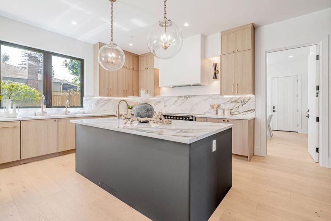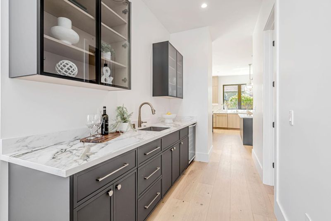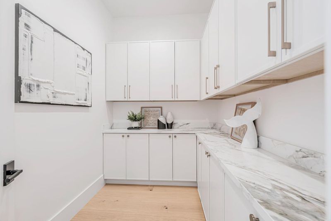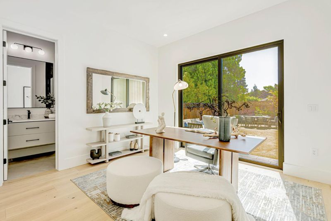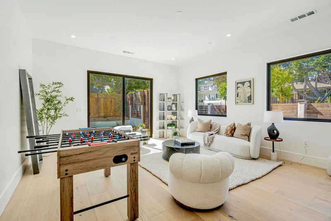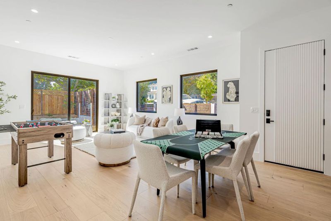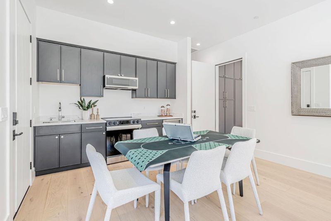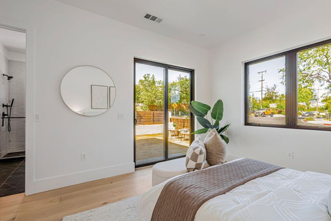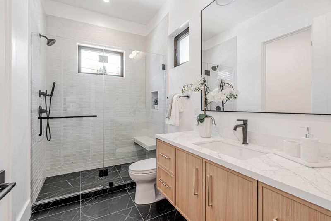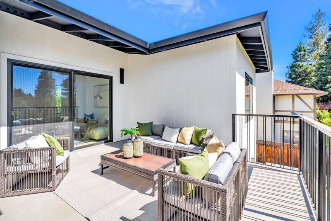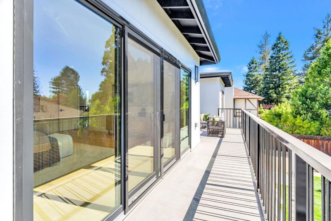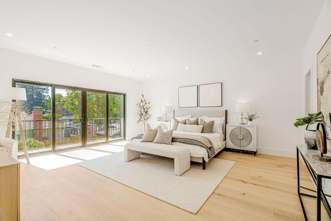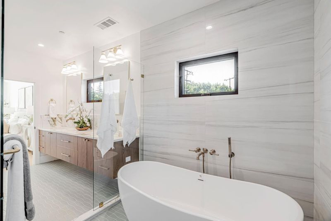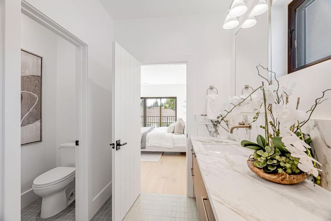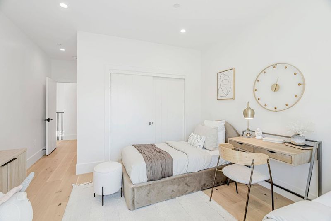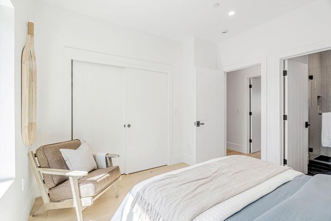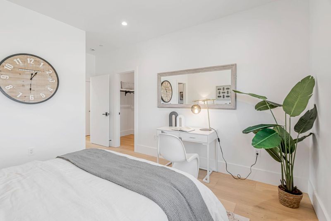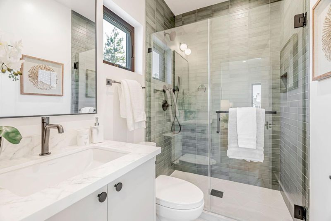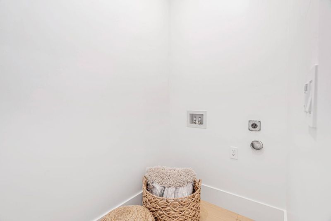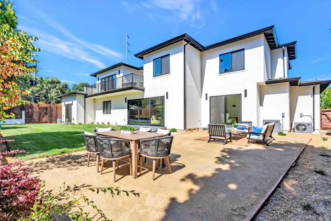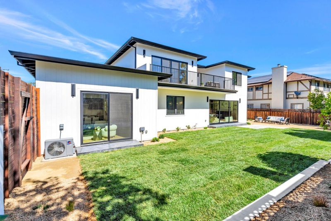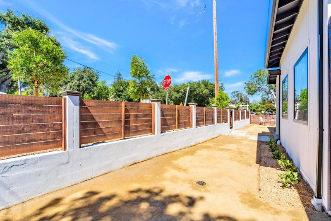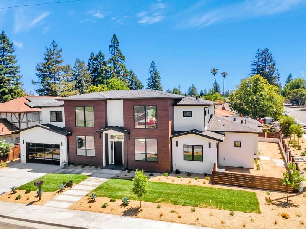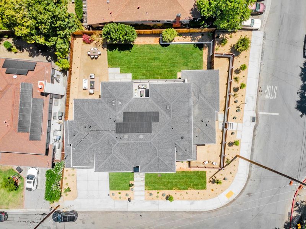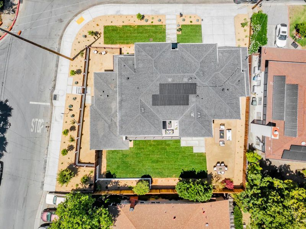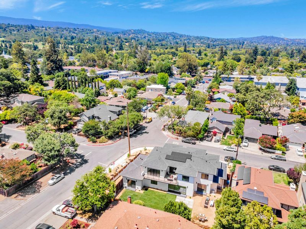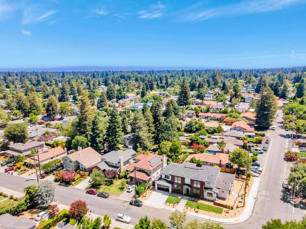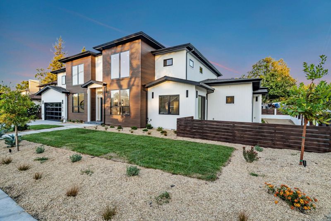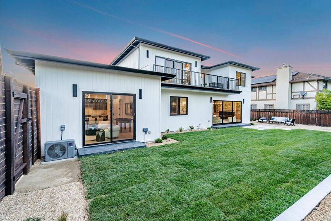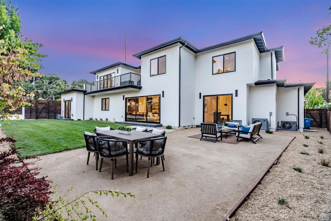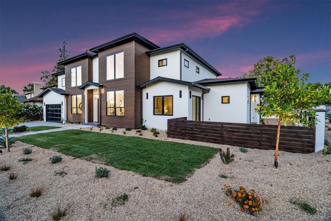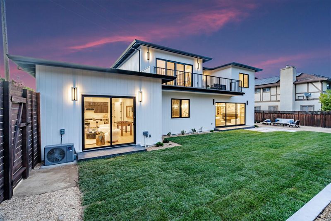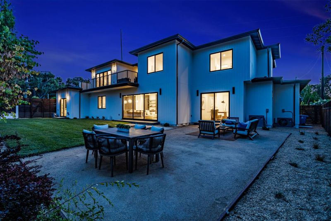
$5,445,000
4,658
SQ FT
$1,169
SQ/FT
1879 Hull Avenue
@ Santiago ave - 332 - Horgan Ranch Etc., Redwood City
- 6 Bed
- 7 (6/1) Bath
- 2 Park
- 4,658 sqft
- REDWOOD CITY
-

-
Sat Aug 9, 1:30 pm - 4:30 pm
-
Sun Aug 10, 1:30 pm - 4:30 pm
-
Sat Aug 16, 1:30 pm - 4:30 pm
-
Sun Aug 17, 1:30 pm - 4:30 pm
Prepare to be captivated by this exceptional new construction nestled in the coveted Horgan Ranch. Step inside 6 beds & 6 1/2 baths 3844 sqft plus 814 sqft attached ADU and be greeted by a dramatic entry bathed in natural light streaming through double-height windows and soaring 22ft ceilings. The elegant formal living and dining rooms set the stage for sophisticated gatherings. The heart of the home lies in the chef's kitchen, an entertainer's dream featuring custom white oak cabinets, two islands, and seamless flow into the spacious family room boasting custom built-ins and an elegant fireplace. Two suites on the main floor one with laundry and private outdoor seating offers flexibility and convenience, along with a separate entertainment room. Ascend the elegant stairs to discover a sprawling loft area leading to a private balcony. The master suite is a true sanctuary, complete with a walk-in closet, a luxurious soaking tub, a large shower, and balcony. Three additional bedrooms, each with its own en-suite bathroom, provide unparalleled comfort and privacy. A conveniently located second laundry room completes the upper level. This is more than a home; it's a lifestyle. Welcome to your dream.
- Days on Market
- 2 days
- Current Status
- Active
- Original Price
- $5,445,000
- List Price
- $5,445,000
- On Market Date
- Aug 7, 2025
- Property Type
- Single Family Home
- Area
- 332 - Horgan Ranch Etc.
- Zip Code
- 94061
- MLS ID
- ML82007400
- APN
- 069-270-350
- Year Built
- 2025
- Stories in Building
- 2
- Possession
- Unavailable
- Data Source
- MLSL
- Origin MLS System
- MLSListings, Inc.
Henry Ford Elementary School
Public K-5 Elementary, Yr Round
Students: 368 Distance: 0.5mi
Woodside High School
Public 9-12 Secondary
Students: 1964 Distance: 0.6mi
Selby Lane Elementary School
Public K-8 Elementary, Yr Round
Students: 730 Distance: 0.7mi
St. Pius Elementary School
Private K-8 Elementary, Religious, Coed
Students: 335 Distance: 0.8mi
Adelante Spanish Immersion School
Public K-5 Elementary, Yr Round
Students: 470 Distance: 0.9mi
John F. Kennedy Middle School
Public 5-8 Middle
Students: 667 Distance: 0.9mi
- Bed
- 6
- Bath
- 7 (6/1)
- Double Sinks, Full on Ground Floor, Oversized Tub, Primary - Oversized Tub, Primary - Sunken Tub, Stall Shower, Tile, Tub
- Parking
- 2
- Attached Garage
- SQ FT
- 4,658
- SQ FT Source
- Unavailable
- Lot SQ FT
- 9,862.0
- Lot Acres
- 0.2264 Acres
- Kitchen
- 220 Volt Outlet, Countertop - Quartz, Dishwasher, Freezer, Garbage Disposal, Hood Over Range, Island, Island with Sink, Microwave, Oven Range, Pantry, Refrigerator, Wine Refrigerator
- Cooling
- Central AC
- Dining Room
- Formal Dining Room
- Disclosures
- Natural Hazard Disclosure
- Family Room
- Separate Family Room
- Foundation
- Raised
- Fire Place
- Family Room
- Heating
- Central Forced Air
- Laundry
- Electricity Hookup (220V)
- Fee
- Unavailable
MLS and other Information regarding properties for sale as shown in Theo have been obtained from various sources such as sellers, public records, agents and other third parties. This information may relate to the condition of the property, permitted or unpermitted uses, zoning, square footage, lot size/acreage or other matters affecting value or desirability. Unless otherwise indicated in writing, neither brokers, agents nor Theo have verified, or will verify, such information. If any such information is important to buyer in determining whether to buy, the price to pay or intended use of the property, buyer is urged to conduct their own investigation with qualified professionals, satisfy themselves with respect to that information, and to rely solely on the results of that investigation.
School data provided by GreatSchools. School service boundaries are intended to be used as reference only. To verify enrollment eligibility for a property, contact the school directly.
