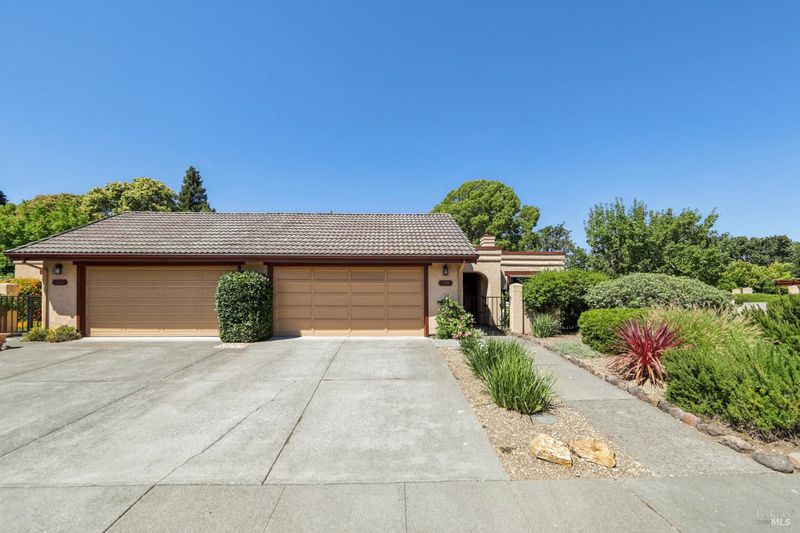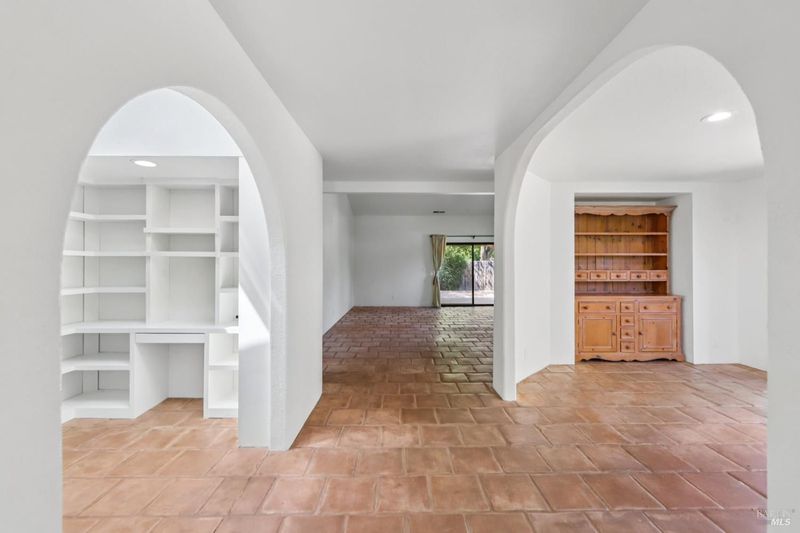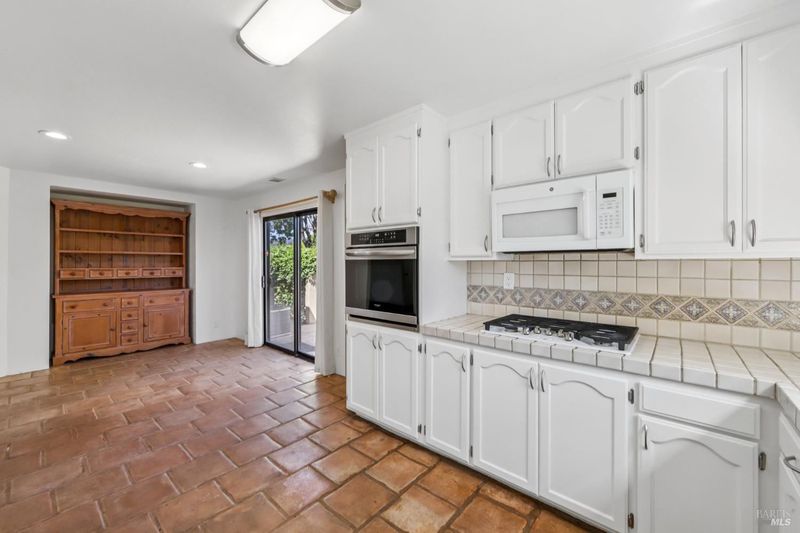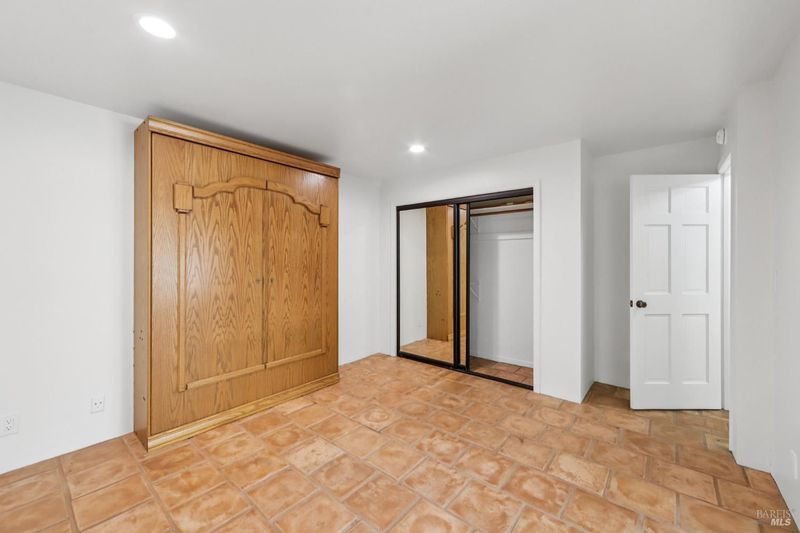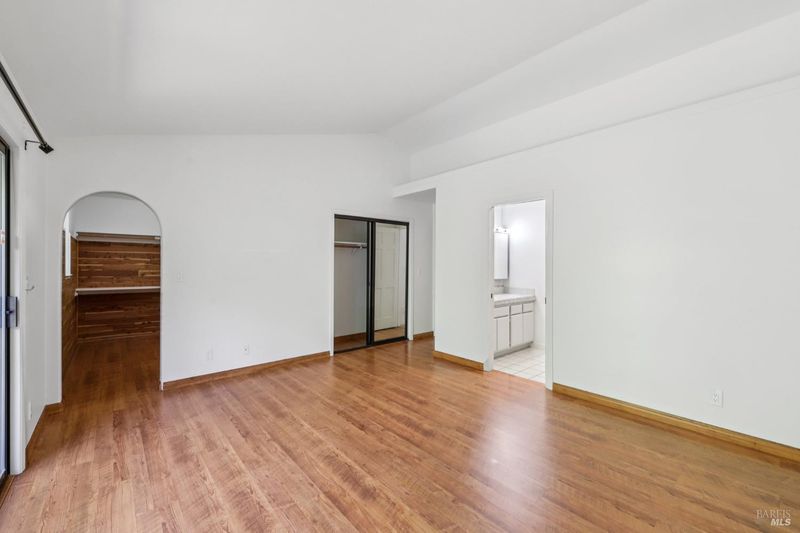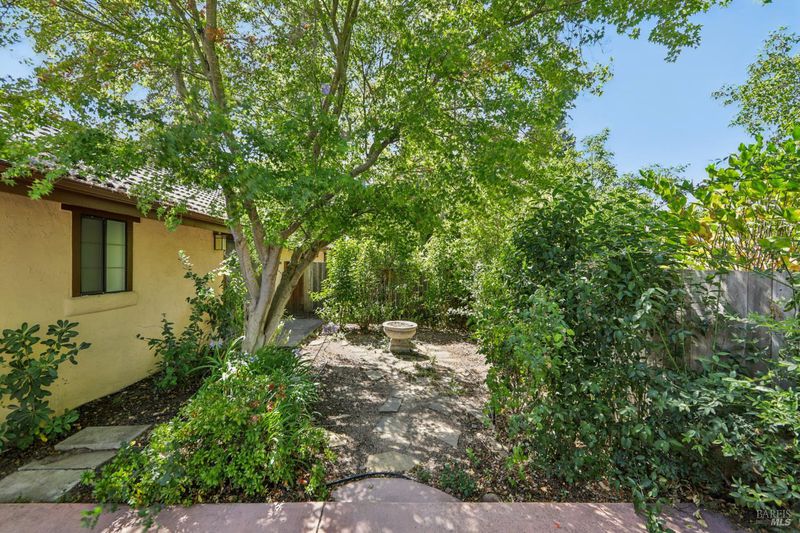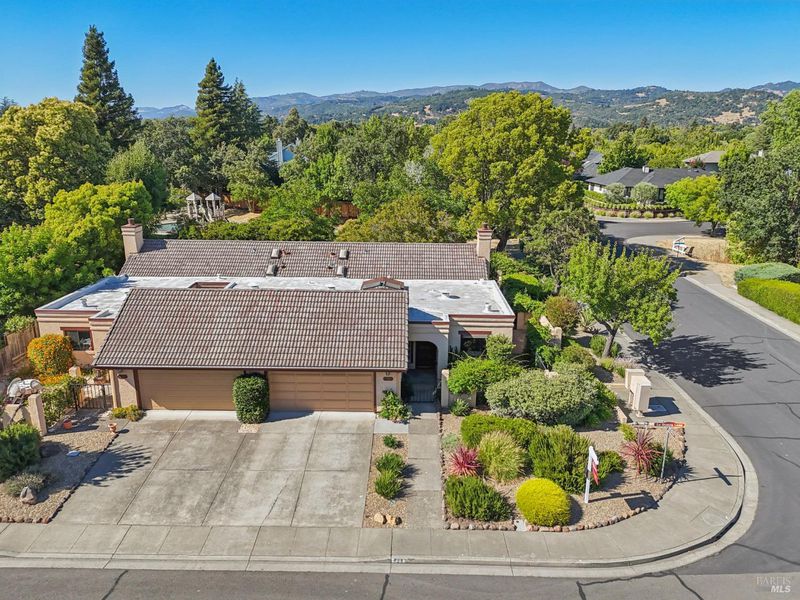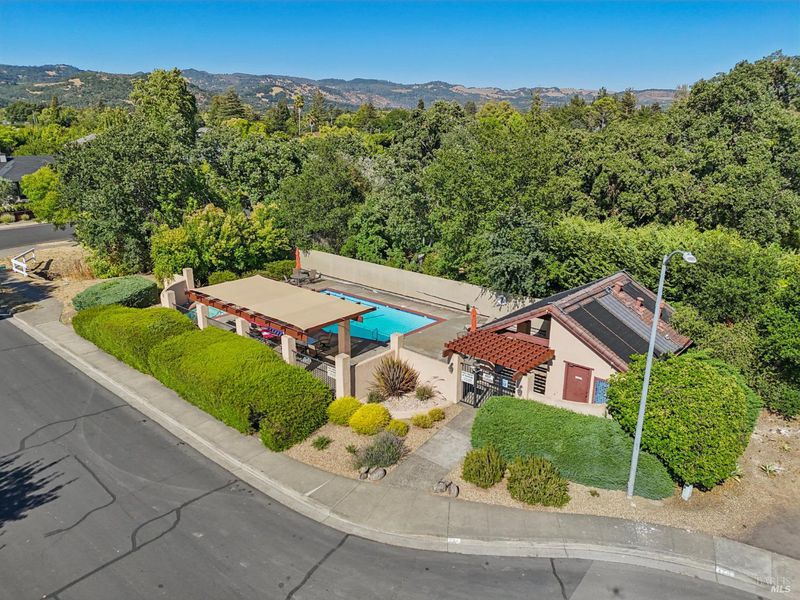
$799,000
1,316
SQ FT
$607
SQ/FT
424 La Quinta Lane
@ 5th Street W - Sonoma
- 2 Bed
- 2 Bath
- 4 Park
- 1,316 sqft
- Sonoma
-

-
Sat Aug 9, 1:00 pm - 4:00 pm
Lovely single level condo with a Mediterranean flair! Large yard that backs up to a park; steps from the pool/spa and Fryer Creek Trail.
-
Sun Aug 10, 1:00 pm - 4:00 pm
Lovely single level condo with a Mediterranean flair! Large yard that backs up to a park; steps from the pool/spa and Fryer Creek Trail.
-
Sun Aug 17, 1:00 pm - 4:00 pm
Lovely single level condo with a Mediterranean flair! Large yard that backs up to a park; steps from the pool/spa and Fryer Creek Trail.
Look at this lovely single level condo with a Mediterranean flair! Well-placed skylights throughout provide so much natural light. The bright open kitchen has plenty of counter and storage space, oversized Subzero refrigerator/freezer, gas cooktop, garden window, side patio access and more. The living room with high ceilings has a charming gas log fireplace and plenty of room to relax and spread out. The generous Primary ensuite has a large step-in shower, its own Cedar lined walk-in closet, plus high ceilings and comfortable outdoor access. The second bedroom could be very adaptable as both an office or guest bedroom with existing Murphy bed. Located across from the pool/spa area, backed right up to a park, plus only steps from the Fryer Creek Trail, this private end unit with large back yard plus side patio is not to be missed.
- Days on Market
- 2 days
- Current Status
- Active
- Original Price
- $799,000
- List Price
- $799,000
- On Market Date
- Aug 6, 2025
- Property Type
- Condominium
- Area
- Sonoma
- Zip Code
- 95476
- MLS ID
- 325071078
- APN
- 128-500-015-000
- Year Built
- 1984
- Stories in Building
- Unavailable
- Possession
- Close Of Escrow
- Data Source
- BAREIS
- Origin MLS System
Sonoma Valley High School
Public 9-12 Secondary
Students: 1297 Distance: 0.5mi
Creekside High School
Public 9-12 Continuation
Students: 49 Distance: 0.5mi
Sassarini Elementary School
Public K-5 Elementary
Students: 328 Distance: 0.5mi
Adele Harrison Middle School
Public 6-8 Middle
Students: 424 Distance: 0.5mi
Soloquest School & Learning Center
Private 10-12 Alternative, Secondary, Coed
Students: 9 Distance: 0.7mi
St. Francis Solano
Private K-8 Elementary, Religious, Nonprofit
Students: 177 Distance: 0.8mi
- Bed
- 2
- Bath
- 2
- Shower Stall(s), Tile
- Parking
- 4
- Attached, Garage Facing Front, Interior Access, Side-by-Side
- SQ FT
- 1,316
- SQ FT Source
- Assessor Agent-Fill
- Lot SQ FT
- 5,663.0
- Lot Acres
- 0.13 Acres
- Pool Info
- Built-In, Cabana, Common Facility, Fenced, Pool/Spa Combo
- Kitchen
- Breakfast Area, Tile Counter
- Cooling
- Central
- Dining Room
- Space in Kitchen
- Exterior Details
- Uncovered Courtyard
- Living Room
- Cathedral/Vaulted
- Flooring
- Laminate, Tile
- Foundation
- Slab
- Fire Place
- Brick, Gas Log
- Heating
- Central
- Laundry
- Dryer Included, In Garage, Sink, Washer Included
- Main Level
- Bedroom(s), Dining Room, Full Bath(s), Garage, Kitchen, Living Room, Primary Bedroom, Street Entrance
- Possession
- Close Of Escrow
- Architectural Style
- Mediterranean
- * Fee
- $450
- Name
- Buena Vista Gardens
- Phone
- (707) 544-2005
- *Fee includes
- Common Areas, Insurance on Structure, Maintenance Exterior, Maintenance Grounds, Management, Pool, and Roof
MLS and other Information regarding properties for sale as shown in Theo have been obtained from various sources such as sellers, public records, agents and other third parties. This information may relate to the condition of the property, permitted or unpermitted uses, zoning, square footage, lot size/acreage or other matters affecting value or desirability. Unless otherwise indicated in writing, neither brokers, agents nor Theo have verified, or will verify, such information. If any such information is important to buyer in determining whether to buy, the price to pay or intended use of the property, buyer is urged to conduct their own investigation with qualified professionals, satisfy themselves with respect to that information, and to rely solely on the results of that investigation.
School data provided by GreatSchools. School service boundaries are intended to be used as reference only. To verify enrollment eligibility for a property, contact the school directly.
