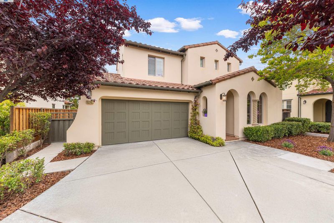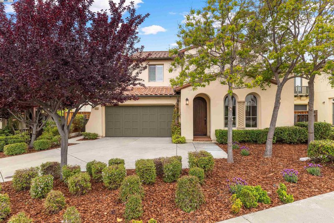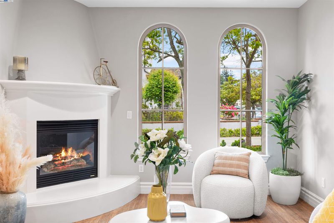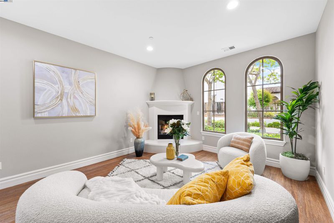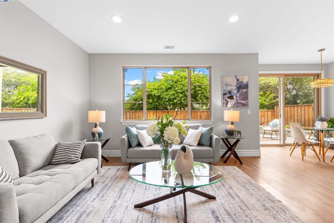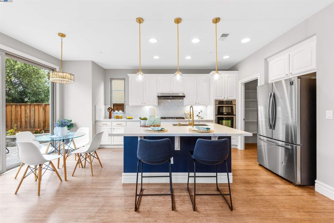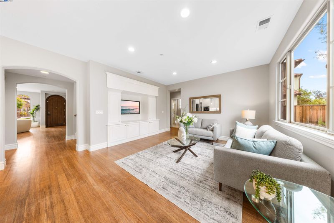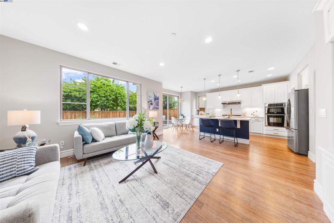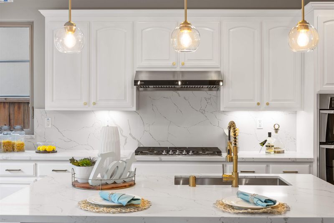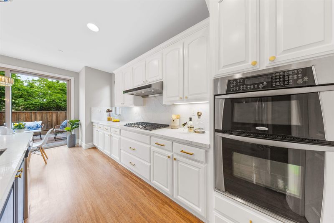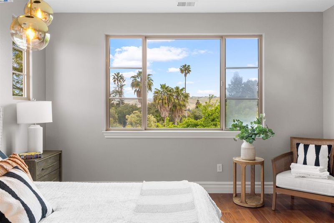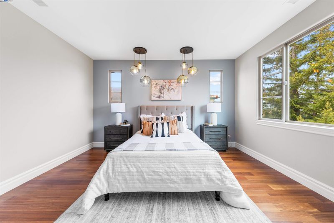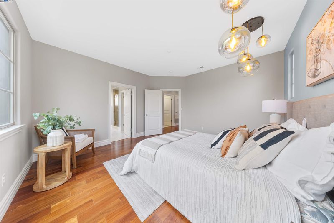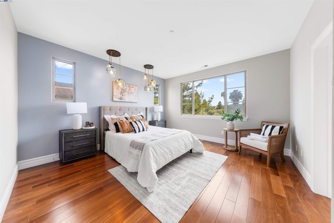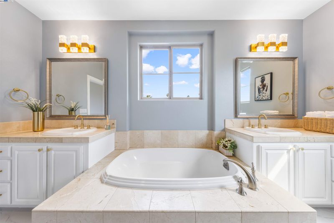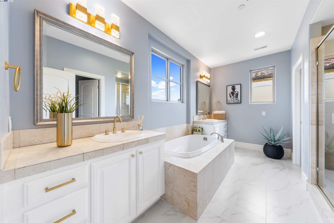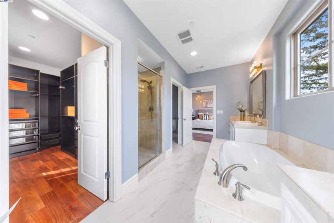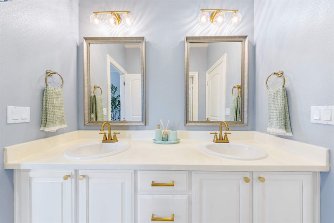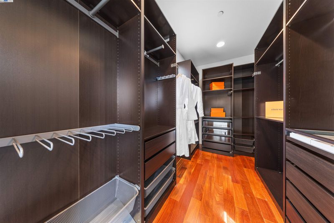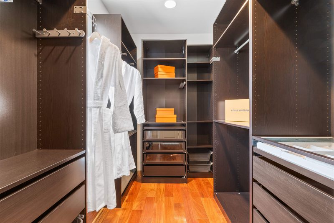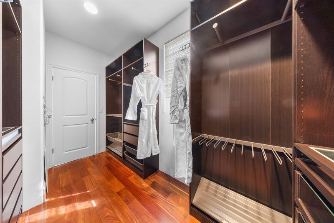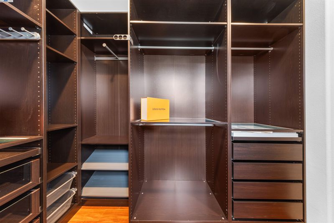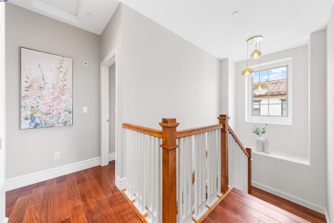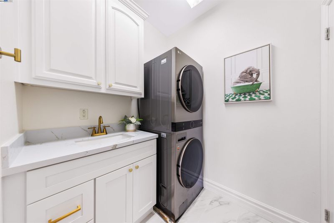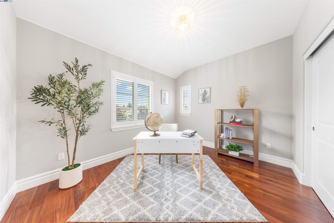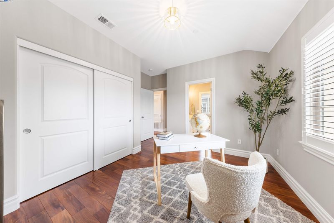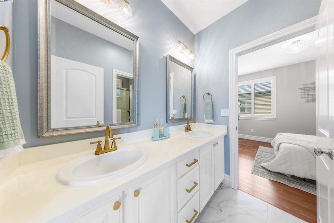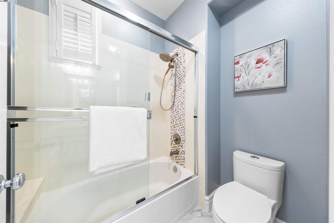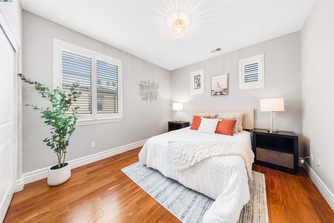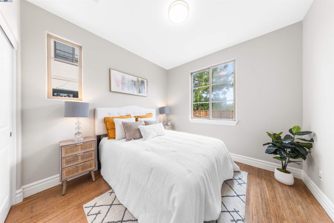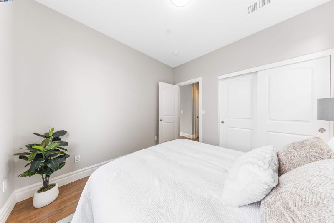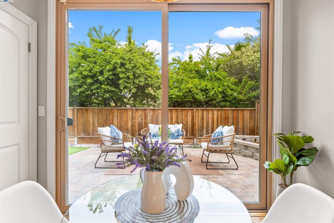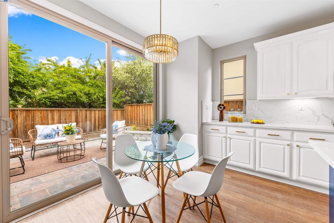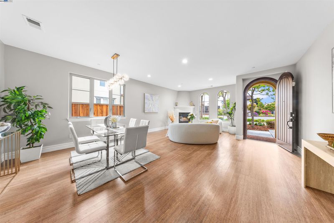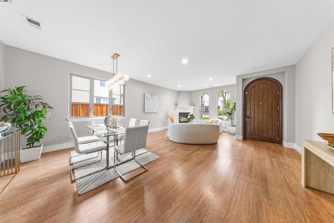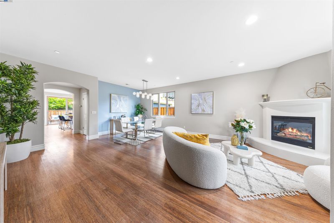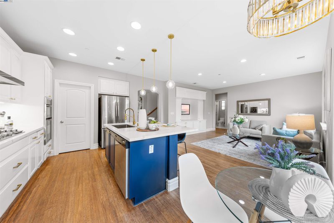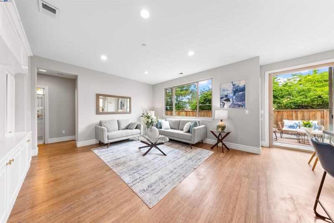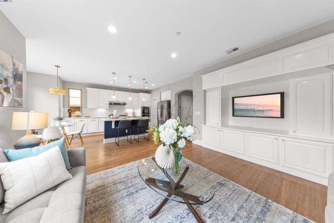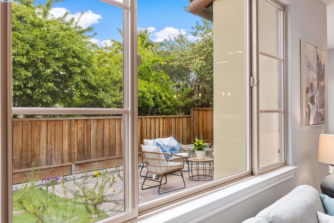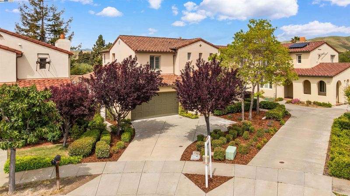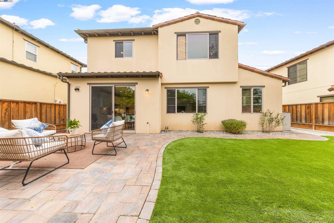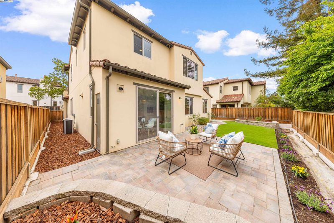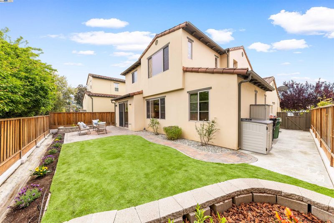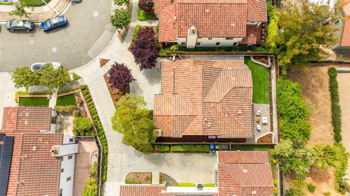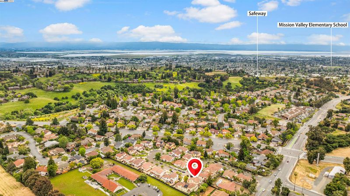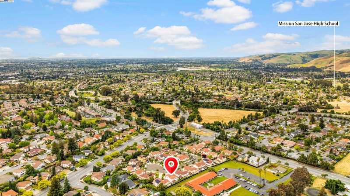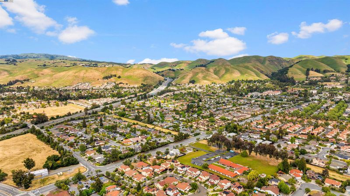
$2,698,000
2,328
SQ FT
$1,159
SQ/FT
43142 Palm Pl
@ Palm Ave - Mission Area, Fremont
- 4 Bed
- 3 Bath
- 2 Park
- 2,328 sqft
- Fremont
-

-
Sat May 3, 1:00 pm - 5:00 pm
OH
-
Sun May 4, 1:30 pm - 5:30 pm
OH
Discover this contemporary single-family home, built by the well-known Robson Homes, located in the desirable Mission San Jose neighborhood. Enjoy a bright and inviting living room alongside a warm and relaxing family room ideal for everyday living. The home has recently undergone tasteful upgrades, including freshly painted interiors, a newly refreshed garden, resurfaced classy bamboo flooring at ground level, resurfaced kitchen counter top plus huge quartz island & quartz backsplash enhances it’s modern look, brings more functionality and adds more convenience. A cheerful breakfast nook invites casual dining, while a separate formal dining area is perfect for special occasions. Wake up by the first rays of sun each morning with the background of mountains of Mission Hill. The windows of primary suite looks like a timeless canvas! The low-maintenance backyard features a combination of stone pavement and artificial turf, giving the home a sleek, modern look while offering water saving, and minimal upkeep. Built-in planters also provide space for a personal garden or vegetable planting. This home blends style, thoughtful upgrades, and everyday functionality—all in a prime location within an award wining Mission San Jose schools! 2 minutes to HWY 680, shoppings & restaurant!
- Current Status
- New
- Original Price
- $2,698,000
- List Price
- $2,698,000
- On Market Date
- Apr 29, 2025
- Property Type
- Detached
- D/N/S
- Mission Area
- Zip Code
- 94539
- MLS ID
- 41095357
- APN
- 51374512
- Year Built
- 2007
- Stories in Building
- 2
- Possession
- COE
- Data Source
- MAXEBRDI
- Origin MLS System
- BAY EAST
Montessori School Of Fremont
Private PK-6 Montessori, Combined Elementary And Secondary, Coed
Students: 295 Distance: 0.6mi
Mission San Jose Elementary School
Public K-6 Elementary
Students: 535 Distance: 0.6mi
St. Joseph Elementary School
Private 1-8 Elementary, Religious, Coed
Students: 240 Distance: 0.8mi
Dominican Kindergarten
Private K Preschool Early Childhood Center, Elementary, Religious, Coed
Students: 30 Distance: 0.8mi
Joshua Chadbourne Elementary School
Public K-6 Elementary
Students: 734 Distance: 0.9mi
Mission Valley Elementary School
Public K-6 Elementary
Students: 670 Distance: 0.9mi
- Bed
- 4
- Bath
- 3
- Parking
- 2
- Attached, Garage Door Opener
- SQ FT
- 2,328
- SQ FT Source
- Public Records
- Lot SQ FT
- 4,371.0
- Lot Acres
- 0.1 Acres
- Pool Info
- None
- Kitchen
- Gas Range, Microwave, Oven, 220 Volt Outlet, Gas Range/Cooktop, Island, Oven Built-in, Updated Kitchen
- Cooling
- Central Air
- Disclosures
- Disclosure Package Avail
- Entry Level
- Exterior Details
- Back Yard, Front Yard
- Flooring
- Hardwood, Carpet
- Foundation
- Fire Place
- Gas Starter, Living Room
- Heating
- Forced Air
- Laundry
- Laundry Room
- Upper Level
- 3 Bedrooms, 2 Baths
- Main Level
- 1 Bedroom, 1 Bath
- Views
- Mountain(s)
- Possession
- COE
- Architectural Style
- Contemporary
- Non-Master Bathroom Includes
- Shower Over Tub, Updated Baths
- Construction Status
- Existing
- Additional Miscellaneous Features
- Back Yard, Front Yard
- Location
- Regular
- Roof
- Tile
- Water and Sewer
- Public
- Fee
- Unavailable
MLS and other Information regarding properties for sale as shown in Theo have been obtained from various sources such as sellers, public records, agents and other third parties. This information may relate to the condition of the property, permitted or unpermitted uses, zoning, square footage, lot size/acreage or other matters affecting value or desirability. Unless otherwise indicated in writing, neither brokers, agents nor Theo have verified, or will verify, such information. If any such information is important to buyer in determining whether to buy, the price to pay or intended use of the property, buyer is urged to conduct their own investigation with qualified professionals, satisfy themselves with respect to that information, and to rely solely on the results of that investigation.
School data provided by GreatSchools. School service boundaries are intended to be used as reference only. To verify enrollment eligibility for a property, contact the school directly.
