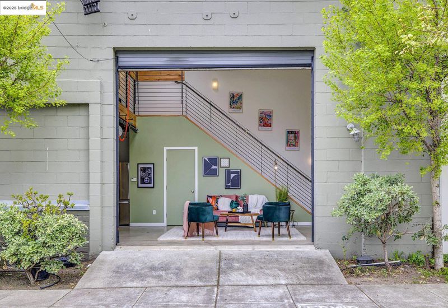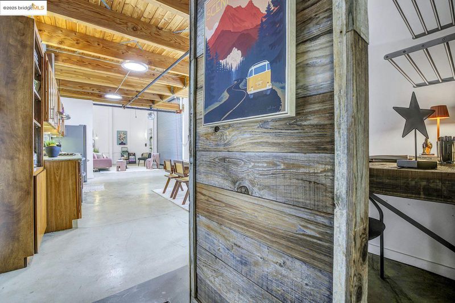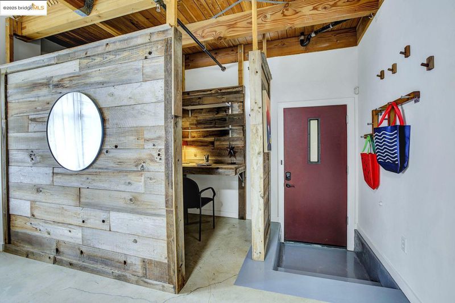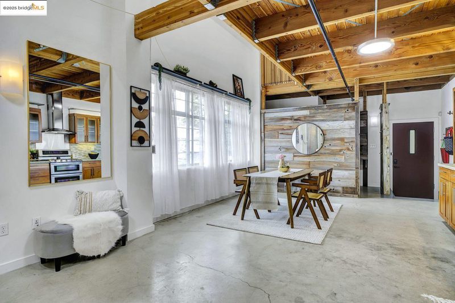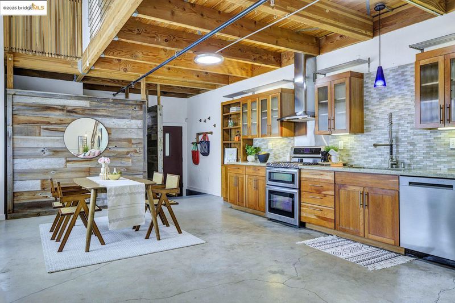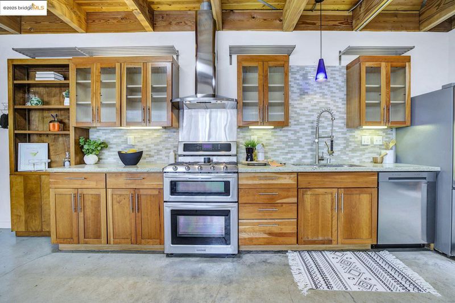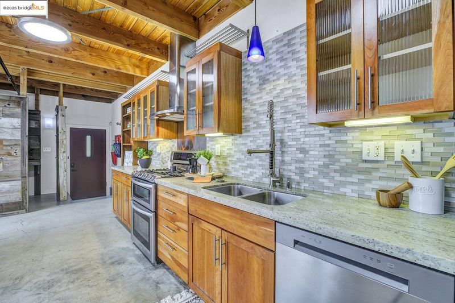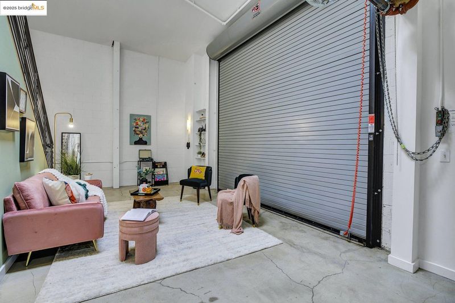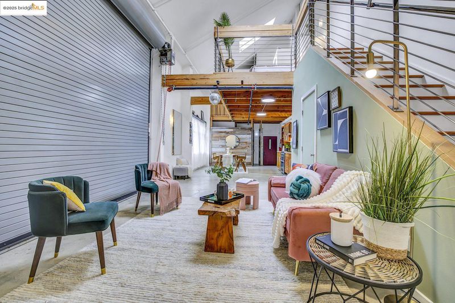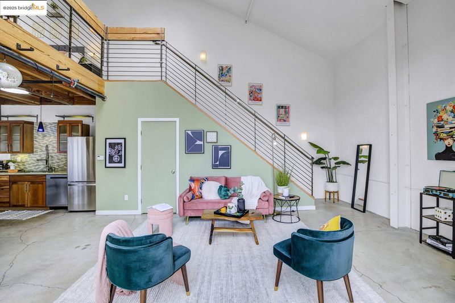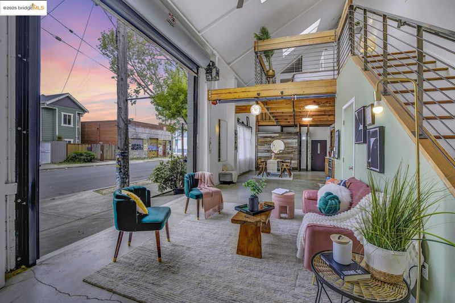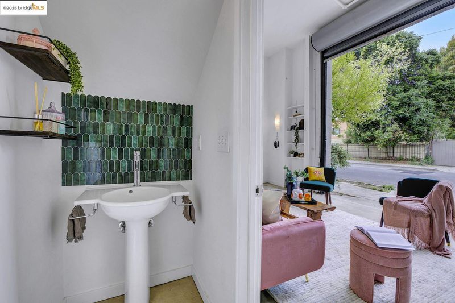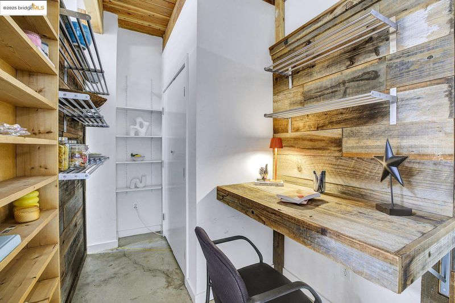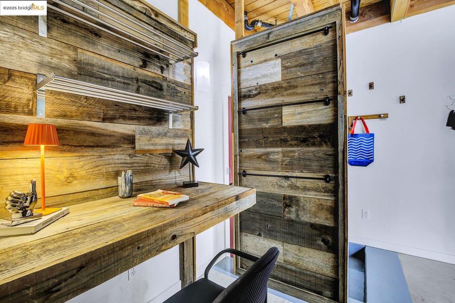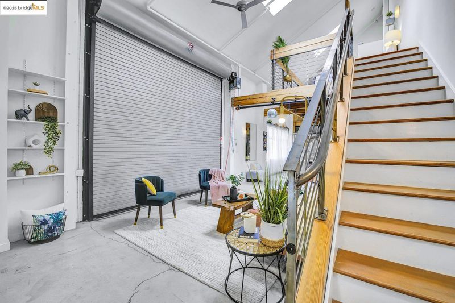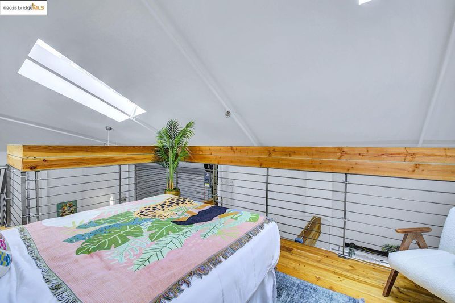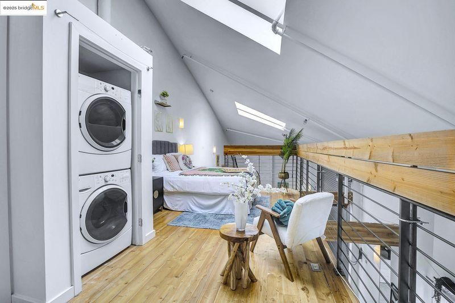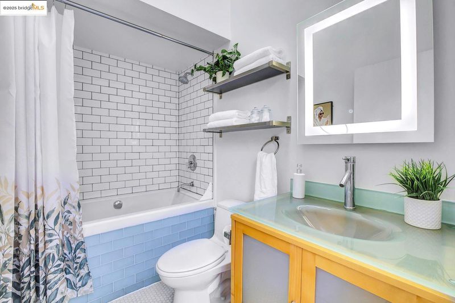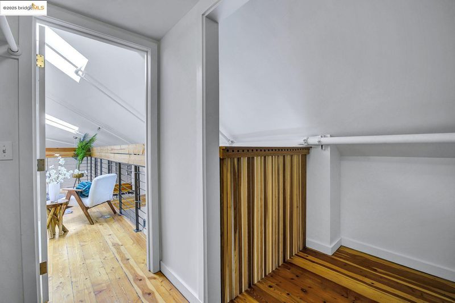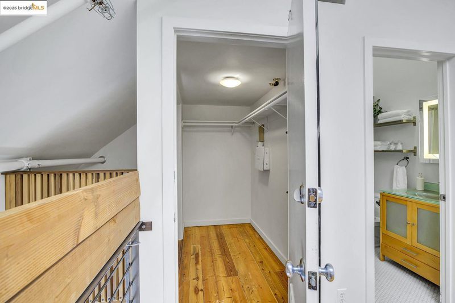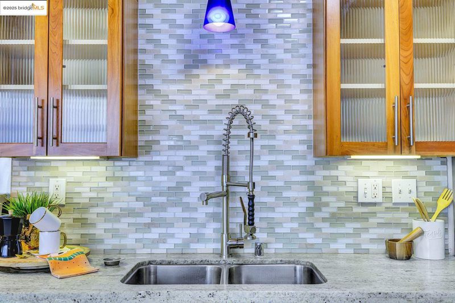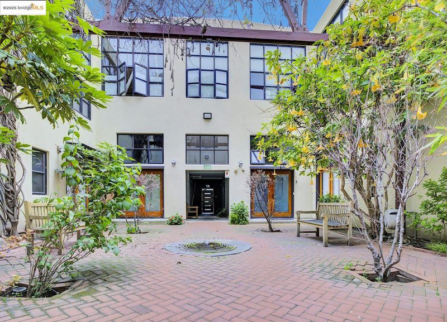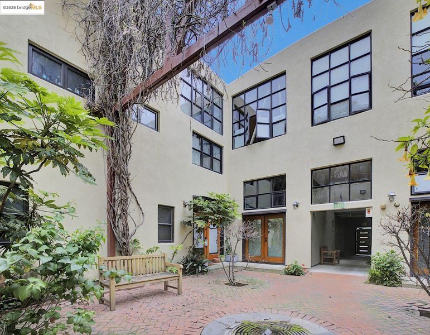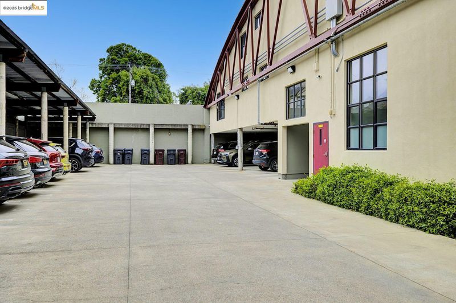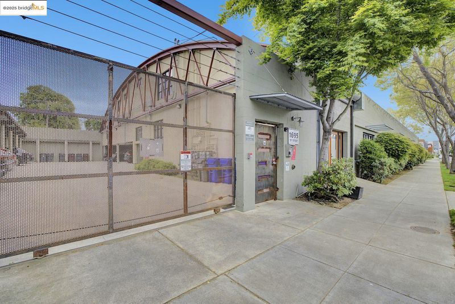
$399,000
1,080
SQ FT
$369
SQ/FT
1695 15Th St, #18
@ Willow - West Oakland, Oakland
- 1 Bed
- 1.5 (1/1) Bath
- 0 Park
- 1,080 sqft
- Oakland
-

-
Sat May 31, 12:00 pm - 3:00 pm
Film your social media here! This is the home you don't want to miss!
-
Sun Jun 1, 12:00 pm - 3:00 pm
Film your social media here! This is the home you don't want to miss!
Captivating 1-bedroom, 1.5-bath live/work loft that was originally a 1950s warehouse. This architectural delight has been masterfully transformed by Oakland design pioneer Thomas Dolan Architecture. The coveted Willow Court Lofts with its lush private courtyards and tranquil serenity. Inside, discover an open-concept space with striking vaulted ceilings and abundant natural light pouring through generous skylights. The heart of this home is a sleek, modern kitchen, complete with a spacious butler's pantry, perfect for vibrant gatherings. The expansive living room is anchored by an insulated roll-up warehouse door, seamlessly connecting the indoors with the outdoors in the most perfect way. Raw elegance is showcased through exposed pipes, paying homage to the building's heritage. A striking cinderblock wall and polished concrete radiant heated floors complete this style that is both functional and provides comfort. Enjoy the thriving West Oakland neighborhood, with Prescott Market, the West Oakland Farmers Market, and Oakland's Ballers baseball field all just a few blocks away!
- Current Status
- New
- Original Price
- $399,000
- List Price
- $399,000
- On Market Date
- May 28, 2025
- Property Type
- Loft
- D/N/S
- West Oakland
- Zip Code
- 94607
- MLS ID
- 41099260
- APN
- 755234
- Year Built
- 1958
- Stories in Building
- 2
- Possession
- Close Of Escrow
- Data Source
- MAXEBRDI
- Origin MLS System
- Bridge AOR
Preparatory Literary Academy Of Cultural Excellence
Public K-5 Elementary
Students: 151 Distance: 0.3mi
Ralph J. Bunche High School
Public 9-12 Continuation
Students: 124 Distance: 0.4mi
Home And Hospital Program
Public K-12
Students: 13 Distance: 0.5mi
Pentecostal Way Of Truth School Academy
Private K-12 Combined Elementary And Secondary, Coed
Students: 8 Distance: 0.5mi
Lotus Blossom Academy
Private K-5
Students: NA Distance: 0.7mi
West Oakland Middle School
Public 6-8 Middle
Students: 199 Distance: 0.8mi
- Bed
- 1
- Bath
- 1.5 (1/1)
- Parking
- 0
- Space Per Unit - 1
- SQ FT
- 1,080
- SQ FT Source
- Public Records
- Lot SQ FT
- 22,518.0
- Lot Acres
- 0.52 Acres
- Pool Info
- None
- Kitchen
- Dishwasher, Gas Range, Microwave, Free-Standing Range, Refrigerator, Dryer, Washer, Stone Counters, Disposal, Gas Range/Cooktop, Pantry, Range/Oven Free Standing, Updated Kitchen
- Cooling
- Ceiling Fan(s)
- Disclosures
- Nat Hazard Disclosure, Disclosure Package Avail
- Entry Level
- 1
- Exterior Details
- No Yard
- Flooring
- Concrete, Tile, Wood
- Foundation
- Fire Place
- None
- Heating
- Radiant
- Laundry
- Dryer, Washer, In Unit, Washer/Dryer Stacked Incl
- Upper Level
- 1 Bedroom, 1 Bath, Laundry Facility, Loft
- Main Level
- 0.5 Bath, No Steps to Entry, Other, Main Entry
- Possession
- Close Of Escrow
- Architectural Style
- Contemporary
- Construction Status
- Existing
- Additional Miscellaneous Features
- No Yard
- Location
- Other
- Roof
- Rolled/Hot Mop
- Fee
- $547
MLS and other Information regarding properties for sale as shown in Theo have been obtained from various sources such as sellers, public records, agents and other third parties. This information may relate to the condition of the property, permitted or unpermitted uses, zoning, square footage, lot size/acreage or other matters affecting value or desirability. Unless otherwise indicated in writing, neither brokers, agents nor Theo have verified, or will verify, such information. If any such information is important to buyer in determining whether to buy, the price to pay or intended use of the property, buyer is urged to conduct their own investigation with qualified professionals, satisfy themselves with respect to that information, and to rely solely on the results of that investigation.
School data provided by GreatSchools. School service boundaries are intended to be used as reference only. To verify enrollment eligibility for a property, contact the school directly.
