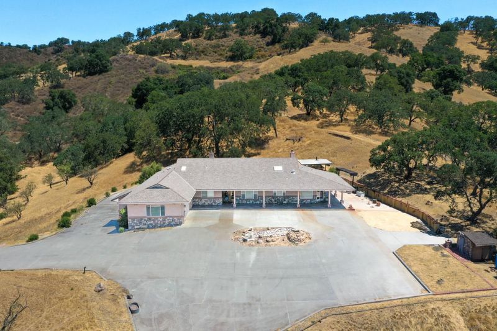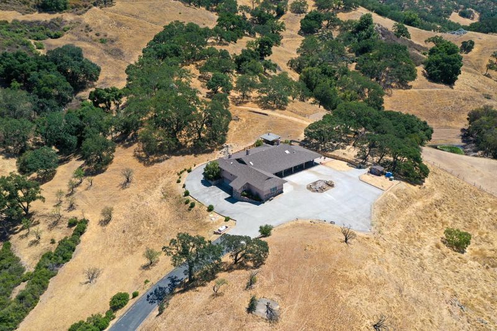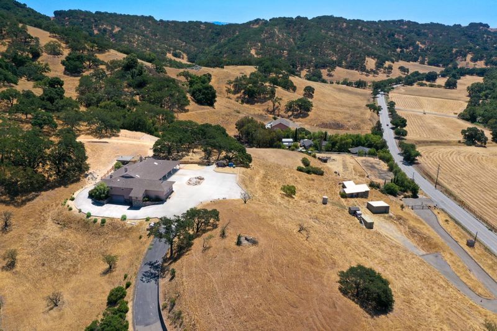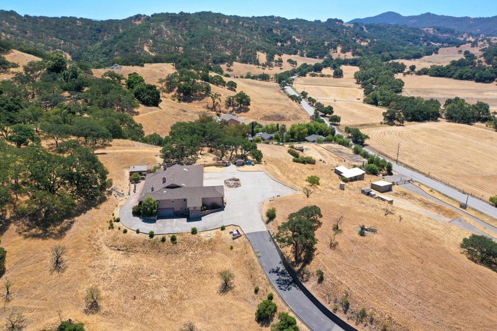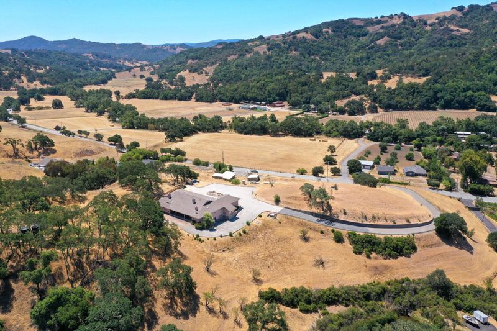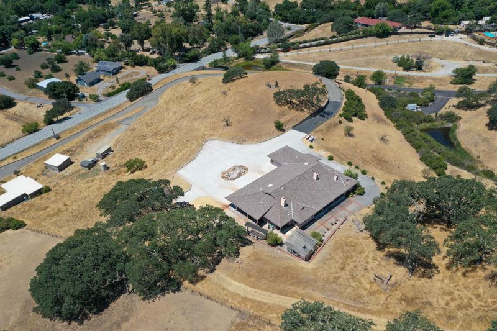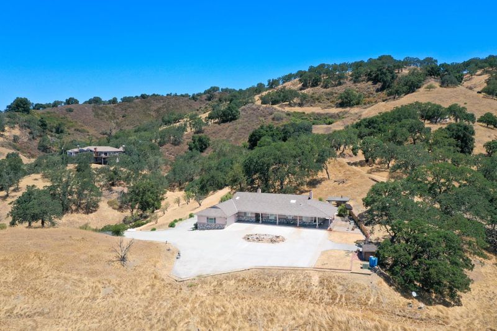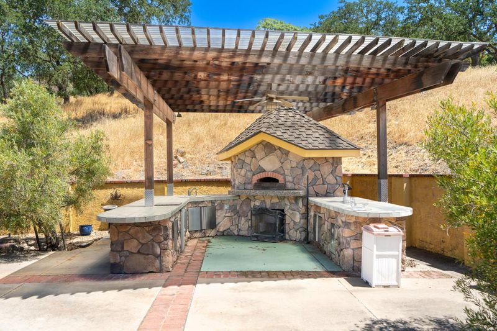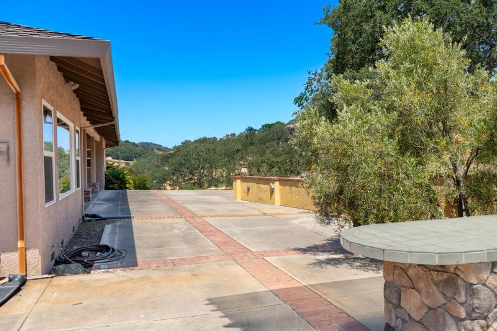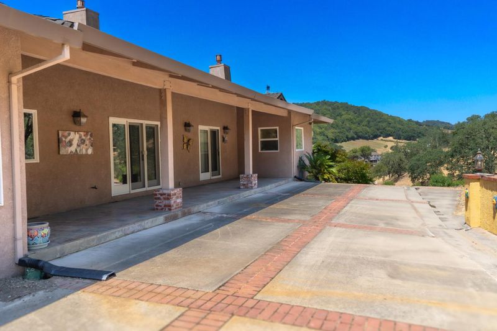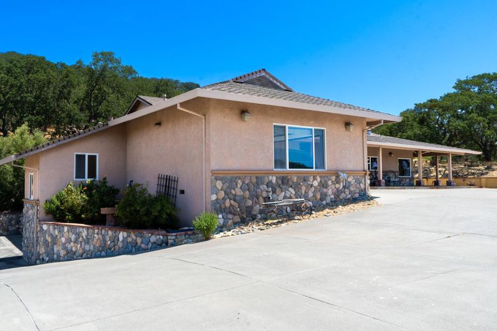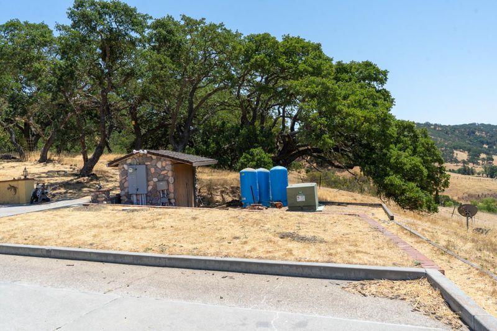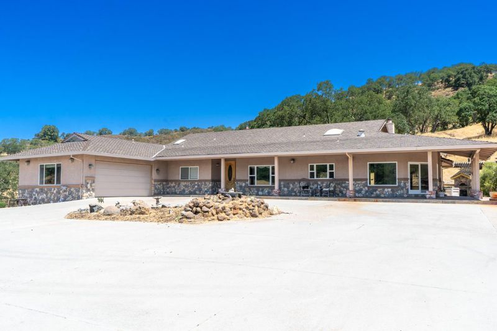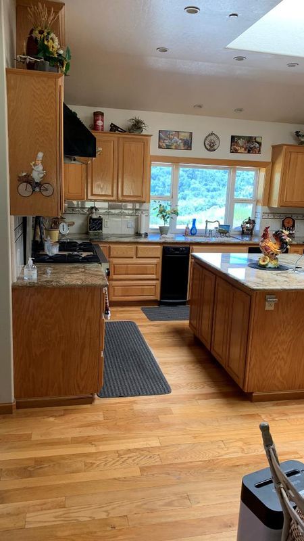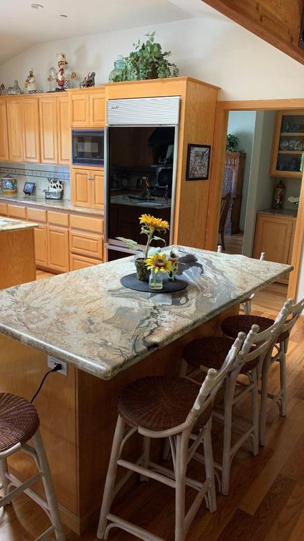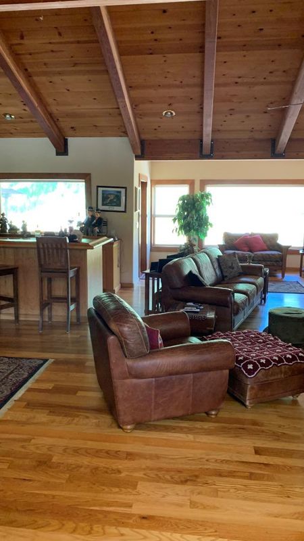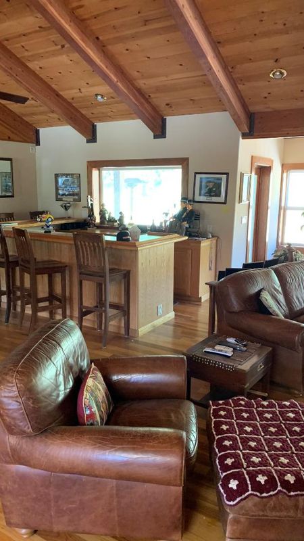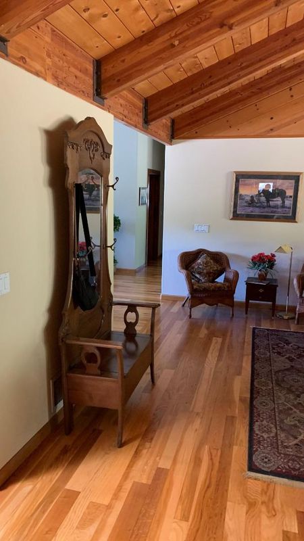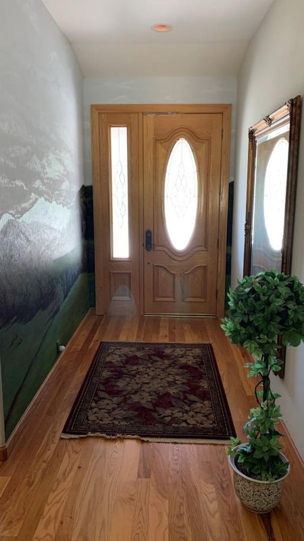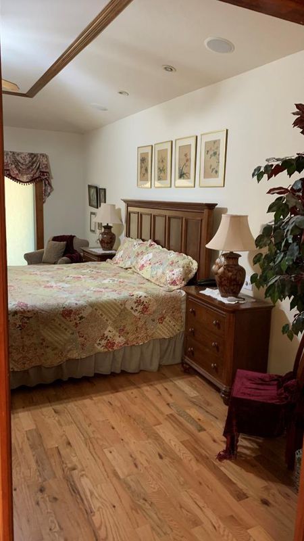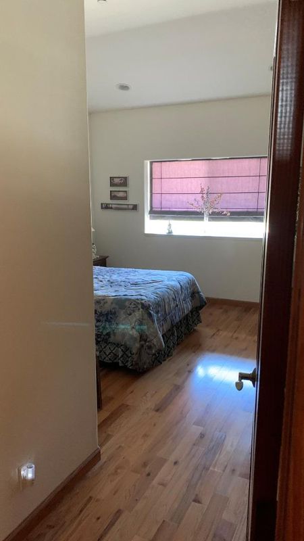
$2,800,000
4,300
SQ FT
$651
SQ/FT
21050 Uvas Road
@ Casa Loma - Morgan Hill
- 4 Bed
- 5 (4/1) Bath
- 5 Park
- 4,300 sqft
- MORGAN HILL
-

A once in a lifetime opportunity in Morgan Hill. First time for sale with an extraodinary home and one secondary dwelling! This stunning residence is nestled on approximately (9) acres of picturesque land, giving a perfect blend of privacy & confort for a large family. There is a total of (4) bedrooms that all have their own bathroom with shower. Enjoy the added convenience of a bonus room, which can be used for game room or office space. There is also (1) half bath in the hallway going to the master bedroom. This rare estate has breathtaking panoramic views with luxurious living converge. The main residence spans over 4,000 square feet with a chef type kitchen that anchors the home, with granite counters & high end appliances. The home is set for entertaining with a formal dining room and seperate family room. The patio goes around the whole house inviting you to savor the amazing views and the traquility of nature. There are endless opportunities whether it's creating your dream garden, hosting outdoor gatherings, or simply enjoying recreational activities. This gorgeous property is a fantastic retreat while still being conveniently located near local amenities like Calero Lake & Cinnabar Hills Golf Club. The property is one of the most prominent homes.
- Days on Market
- 2 days
- Current Status
- Active
- Original Price
- $2,800,000
- List Price
- $2,800,000
- On Market Date
- Aug 6, 2025
- Property Type
- Single Family Home
- Area
- Zip Code
- 95037
- MLS ID
- ML82016271
- APN
- 712-16-015
- Year Built
- 1998
- Stories in Building
- 2
- Possession
- Unavailable
- Data Source
- MLSL
- Origin MLS System
- MLSListings, Inc.
Charter School Of Morgan Hill
Charter K-8 Elementary
Students: 651 Distance: 3.5mi
Central High (Continuation) School
Public 10-12 Continuation
Students: 137 Distance: 3.7mi
O'Neill Foundation Academy
Private 1-12
Students: NA Distance: 4.2mi
Ann Sobrato High School
Public 9-12 Secondary
Students: 1408 Distance: 4.3mi
Stratford School
Private K-5
Students: 87 Distance: 4.4mi
Shanan Academy
Private 4-12 Coed
Students: NA Distance: 4.6mi
- Bed
- 4
- Bath
- 5 (4/1)
- Double Sinks, Marble, Primary - Oversized Tub, Primary - Stall Shower(s), Skylight, Stall Shower, Tub in Primary Bedroom, Tub with Jets
- Parking
- 5
- Attached Garage, Electric Gate, Gate / Door Opener, Guest / Visitor Parking, Lighted Parking Area, Room for Oversized Vehicle
- SQ FT
- 4,300
- SQ FT Source
- Unavailable
- Lot SQ FT
- 380,714.4
- Lot Acres
- 8.74 Acres
- Kitchen
- Built-in BBQ Grill, Countertop - Granite, Dishwasher, Exhaust Fan, Freezer, Garbage Disposal, Hood Over Range, Ice Maker, Microwave, Oven - Electric, Oven Range - Gas, Pantry, Refrigerator, Skylight, Trash Compactor
- Cooling
- Ceiling Fan, Central AC
- Dining Room
- Breakfast Bar, Breakfast Nook, Dining Area, Eat in Kitchen, Formal Dining Room, Skylight
- Disclosures
- Fire Zone
- Family Room
- Kitchen / Family Room Combo
- Foundation
- Concrete Slab
- Fire Place
- Family Room, Gas Burning, Primary Bedroom
- Heating
- Central Forced Air, Floor Furnace, Propane
- Laundry
- Upper Floor, Washer / Dryer
- Fee
- Unavailable
MLS and other Information regarding properties for sale as shown in Theo have been obtained from various sources such as sellers, public records, agents and other third parties. This information may relate to the condition of the property, permitted or unpermitted uses, zoning, square footage, lot size/acreage or other matters affecting value or desirability. Unless otherwise indicated in writing, neither brokers, agents nor Theo have verified, or will verify, such information. If any such information is important to buyer in determining whether to buy, the price to pay or intended use of the property, buyer is urged to conduct their own investigation with qualified professionals, satisfy themselves with respect to that information, and to rely solely on the results of that investigation.
School data provided by GreatSchools. School service boundaries are intended to be used as reference only. To verify enrollment eligibility for a property, contact the school directly.
