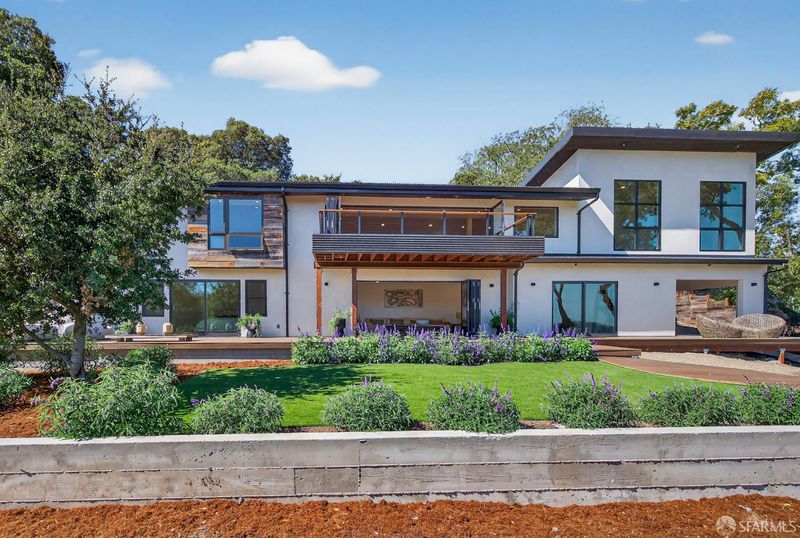
$4,875,000
5,136
SQ FT
$949
SQ/FT
205 Crestview Dr
@ Valley View Drive - 5300 - Orinda, Orinda
- 6 Bed
- 6.5 Bath
- 7 Park
- 5,136 sqft
- Orinda
-

-
Sun Sep 28, 11:00 am - 5:00 pm
Discover a stunning, bespoke masterpiece at the end of a serene cul-de-sac in Orinda, offering breathtaking panoramic views and effortless luxury living. This brand-new, low-maintenance, turn-key home is a rare gem, perched on a hillside with abundant natural light, and modern amenities. Enter under an elegant awning, greeted by a soothing water feature leading to an open-concept living area flooded with sunlight. Expansive accordion doors open to sweeping vistas and seamless deck access perfect for entertaining. The gourmet chef's kitchen boasts premium quartzite counters and a grand island. Upstairs, the primary suite features 14-foot vaulted ceilings, wall-to-wall windows for hilltop views, a spacious en-suite bath, and walk-in closet. Three additional bedrooms and 2.5 baths complete this level. Downstairs: a secondary suite with walk-in closet and bath, TV room, laundry, office, steam bath, and covered outdoor gym/yoga area all accessing a wrap-around deck and sunken conversation pit. A detached private ADU includes a bedroom, bath, full kitchen, and scenic rooftop terrace. Key features: 68 new 20-foot piers, new sewer connection, space for an infinity pool, just 200 feet from an optional community pool, and a 2-car garage.
- Days on Market
- 1 day
- Current Status
- Active
- Original Price
- $4,875,000
- List Price
- $4,875,000
- On Market Date
- Sep 23, 2025
- Property Type
- Single Family Residence
- District
- 5300 - Orinda
- Zip Code
- 94563
- MLS ID
- 425072362
- APN
- 272-041-012-1
- Year Built
- 2025
- Stories in Building
- 2
- Possession
- Close Of Escrow
- Data Source
- SFAR
- Origin MLS System
Glorietta Elementary School
Public K-5 Elementary
Students: 462 Distance: 1.0mi
Del Rey Elementary School
Public K-5 Elementary
Students: 424 Distance: 1.3mi
Orinda Intermediate School
Public 6-8 Middle
Students: 898 Distance: 1.6mi
Orinda Academy
Private 7-12 Secondary, Coed
Students: 90 Distance: 1.8mi
Miramonte High School
Public 9-12 Secondary
Students: 1286 Distance: 1.9mi
Los Perales Elementary School
Public K-5 Elementary
Students: 417 Distance: 2.0mi
- Bed
- 6
- Bath
- 6.5
- Bidet, Dual Flush Toilet, Low-Flow Shower(s), Low-Flow Toilet(s), Steam, Stone, Tile, Tub, Window
- Parking
- 7
- Garage Door Opener
- SQ FT
- 5,136
- SQ FT Source
- Unavailable
- Lot SQ FT
- 42,689.0
- Lot Acres
- 0.98 Acres
- Kitchen
- Butlers Pantry, Island, Island w/Sink, Kitchen/Family Combo, Other Counter, Pantry Cabinet
- Cooling
- Central, MultiZone
- Dining Room
- Breakfast Nook, Dining/Family Combo, Dining/Living Combo
- Exterior Details
- Balcony, Fire Pit
- Family Room
- Cathedral/Vaulted, Deck Attached, Great Room, View
- Living Room
- Cathedral/Vaulted, Deck Attached, Great Room, View
- Flooring
- Stone, Tile, Wood
- Foundation
- Concrete Perimeter, Pillar/Post/Pier, Slab
- Heating
- Central, Natural Gas
- Laundry
- Cabinets, Dryer Included, Ground Floor, Inside Area, Laundry Closet, Stacked Only, Washer Included, Washer/Dryer Stacked Included
- Main Level
- Bedroom(s), Dining Room, Family Room, Full Bath(s), Garage, Kitchen, Primary Bedroom, Partial Bath(s)
- Views
- Forest, Hills, Mountains, Panoramic, Woods
- Possession
- Close Of Escrow
- Architectural Style
- Contemporary, Modern/High Tech
- Special Listing Conditions
- None
- Fee
- $0
MLS and other Information regarding properties for sale as shown in Theo have been obtained from various sources such as sellers, public records, agents and other third parties. This information may relate to the condition of the property, permitted or unpermitted uses, zoning, square footage, lot size/acreage or other matters affecting value or desirability. Unless otherwise indicated in writing, neither brokers, agents nor Theo have verified, or will verify, such information. If any such information is important to buyer in determining whether to buy, the price to pay or intended use of the property, buyer is urged to conduct their own investigation with qualified professionals, satisfy themselves with respect to that information, and to rely solely on the results of that investigation.
School data provided by GreatSchools. School service boundaries are intended to be used as reference only. To verify enrollment eligibility for a property, contact the school directly.








































































