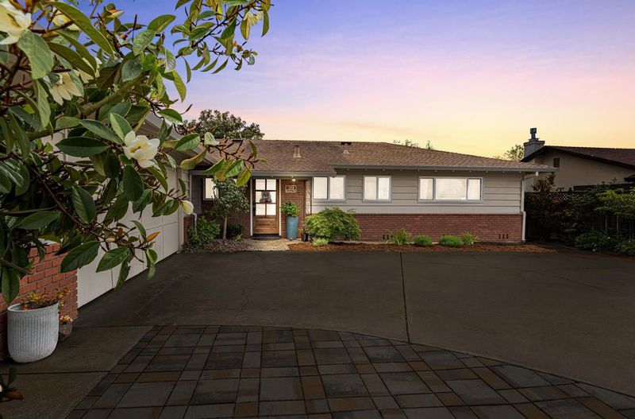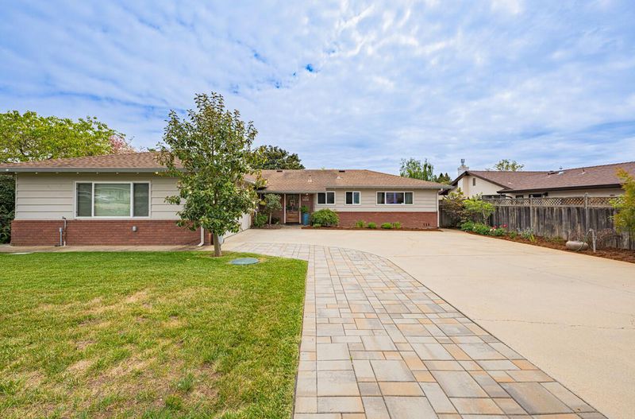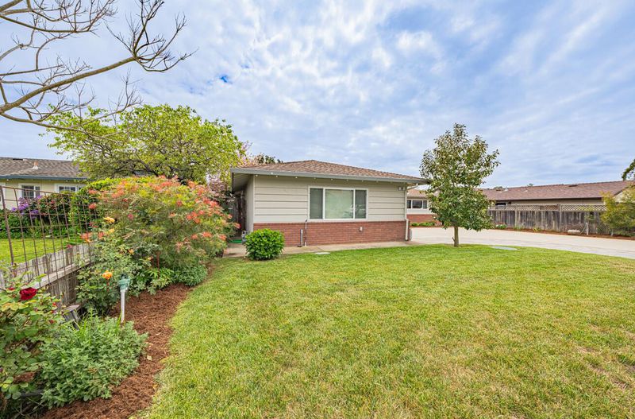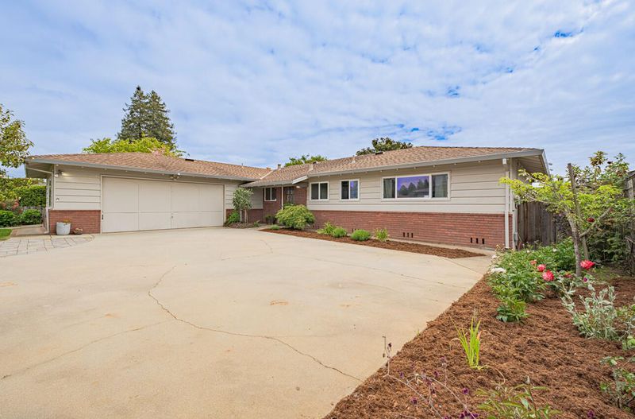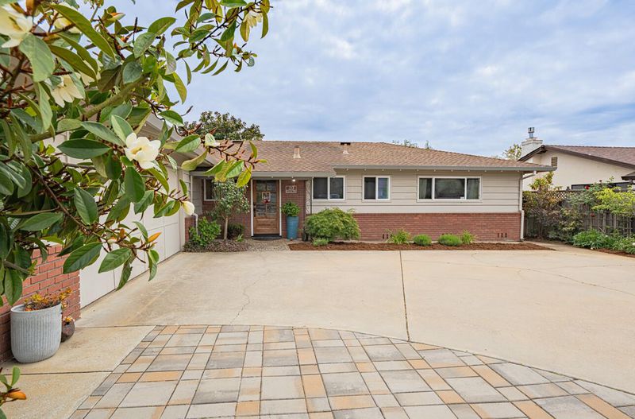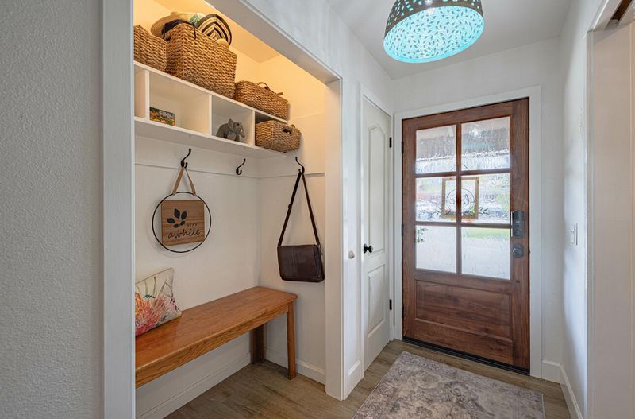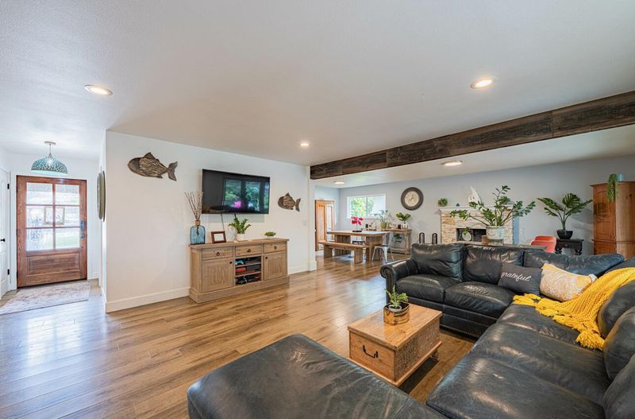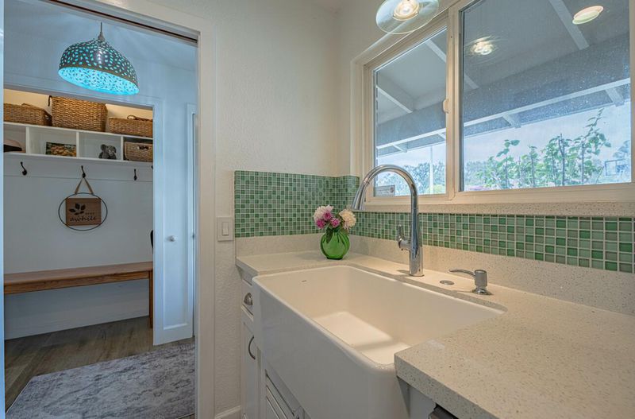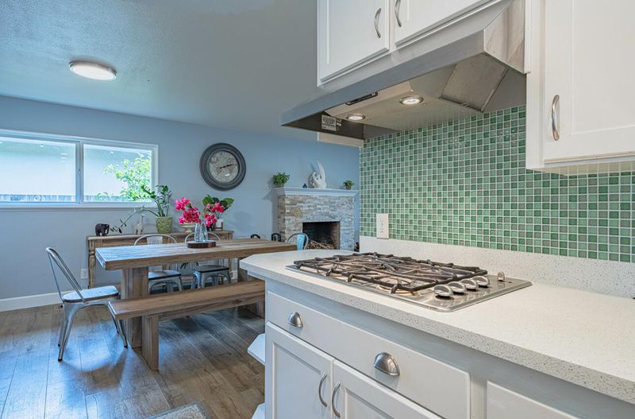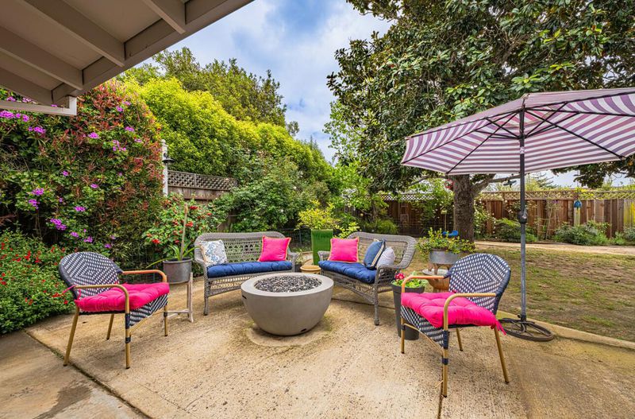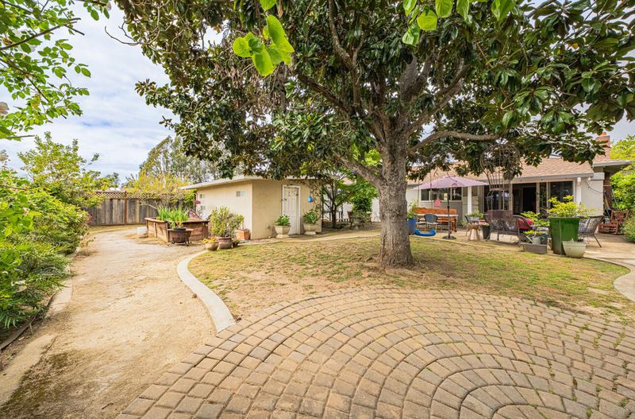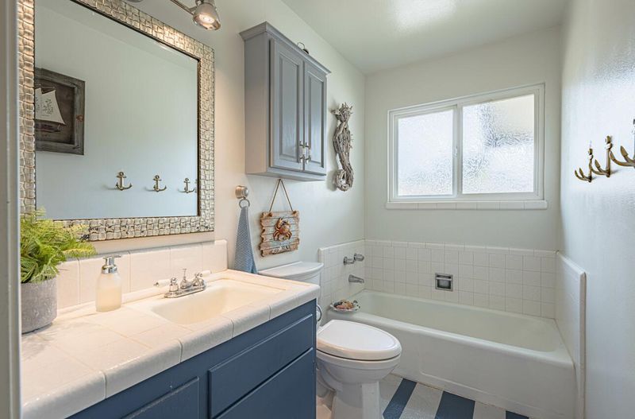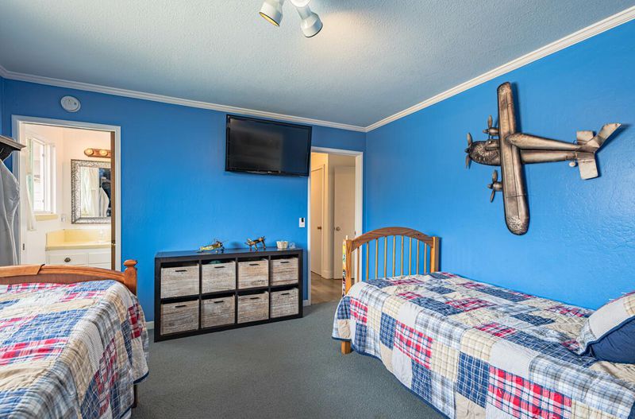
$1,149,000
1,530
SQ FT
$751
SQ/FT
29 Karen Drive
@ Amesti Rd - 54 - Amesti / Green Valley Road, Watsonville
- 3 Bed
- 3 (2/1) Bath
- 2 Park
- 1,530 sqft
- WATSONVILLE
-

-
Sun May 4, 1:00 pm - 4:00 pm
Wonderful home in a terrific neighborhood ! Great school zone and a huge lot with workshop/studio !
Welcome to your dream home in a serene and well-established neighborhood nestled between Corralitos and Watsonville ! This home offers a perfect blend of comfort and style.The remodeled kitchen boasts modern finishes and appliances, making it a delightful space for cooking and entertaining. Fresh vinyl flooring throughout enhances the home's bright and inviting atmosphere, complemented by abundant natural light streaming in through the double pane windows. The south-facing yards provide warmth and sunshine, creating an ideal outdoor retreat. Exit through the large sliding door from the living room to discover a spacious backyard featuring ;Large studio/ workshop ,Raised vegetable garden, tons of fruit trees as well as rare and exotic flowers. Covered patio, perfect for gatherings and relaxation. Cozy up on chilly nights next to the fireplace . This property also boasts an extra large garage with 1/2 bath and ample driveway parking for guests, along with the benefit of underground utilities. Located within a family-friendly community with wide roads and sidewalks, this home is within proximity to excellent schools; Bradley Elementary, Aptos JR/High, and Aptos High School. Homes in this neighborhood rarely come to market, so don't miss your chance to secure this rare opportunity!
- Days on Market
- 1 day
- Current Status
- Active
- Original Price
- $1,149,000
- List Price
- $1,149,000
- On Market Date
- Apr 28, 2025
- Property Type
- Single Family Home
- Area
- 54 - Amesti / Green Valley Road
- Zip Code
- 95076
- MLS ID
- ML82004534
- APN
- 050-303-11-000
- Year Built
- 1968
- Stories in Building
- Unavailable
- Possession
- Unavailable
- Data Source
- MLSL
- Origin MLS System
- MLSListings, Inc.
Bradley Elementary School
Public K-6 Elementary
Students: 529 Distance: 0.8mi
Pioneer Academy
Private 6-8
Students: 2016 Distance: 1.0mi
Calabasas Elementary School
Public K-6 Elementary
Students: 606 Distance: 1.7mi
Monte Vista Christian
Private 6-12 Combined Elementary And Secondary, Religious, Coed
Students: 855 Distance: 1.9mi
Covenant Classical Schools
Private K-12
Students: NA Distance: 2.0mi
Amesti Elementary School
Public K-5 Elementary
Students: 577 Distance: 2.2mi
- Bed
- 3
- Bath
- 3 (2/1)
- Parking
- 2
- Attached Garage, On Street
- SQ FT
- 1,530
- SQ FT Source
- Unavailable
- Lot SQ FT
- 9,845.0
- Lot Acres
- 0.22601 Acres
- Cooling
- None
- Dining Room
- Dining Area in Living Room
- Disclosures
- Natural Hazard Disclosure
- Family Room
- Separate Family Room
- Flooring
- Carpet, Vinyl / Linoleum
- Foundation
- Concrete Perimeter
- Fire Place
- Living Room
- Heating
- Central Forced Air
- Laundry
- In Garage
- Views
- Hills, Neighborhood
- Fee
- Unavailable
MLS and other Information regarding properties for sale as shown in Theo have been obtained from various sources such as sellers, public records, agents and other third parties. This information may relate to the condition of the property, permitted or unpermitted uses, zoning, square footage, lot size/acreage or other matters affecting value or desirability. Unless otherwise indicated in writing, neither brokers, agents nor Theo have verified, or will verify, such information. If any such information is important to buyer in determining whether to buy, the price to pay or intended use of the property, buyer is urged to conduct their own investigation with qualified professionals, satisfy themselves with respect to that information, and to rely solely on the results of that investigation.
School data provided by GreatSchools. School service boundaries are intended to be used as reference only. To verify enrollment eligibility for a property, contact the school directly.
