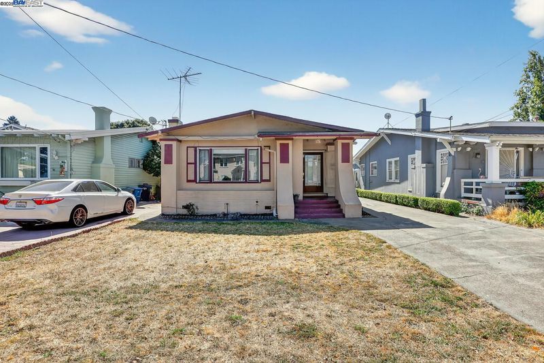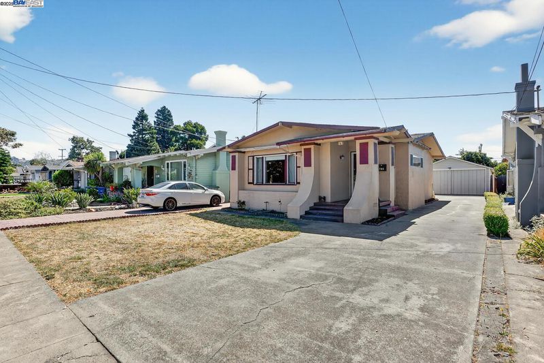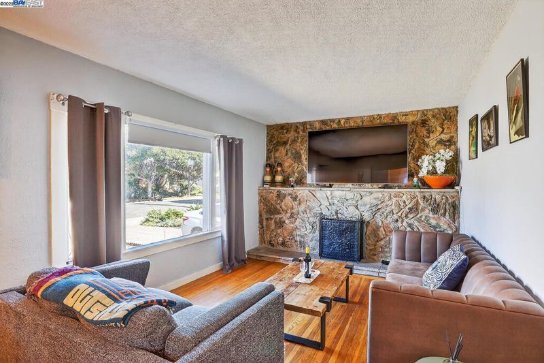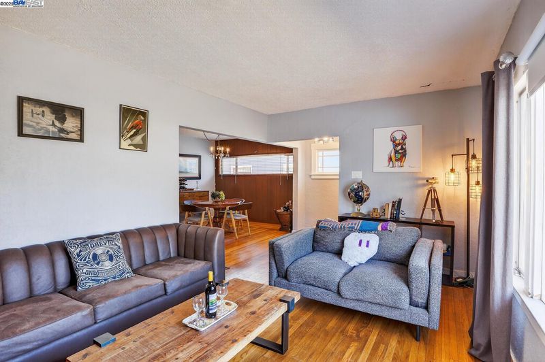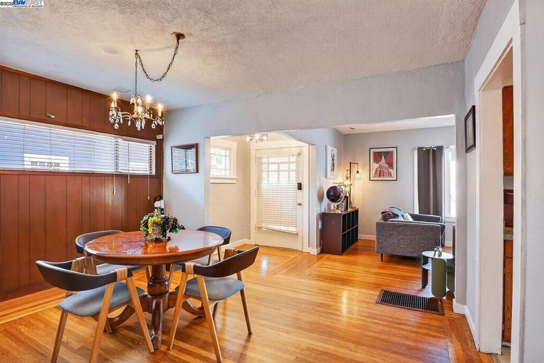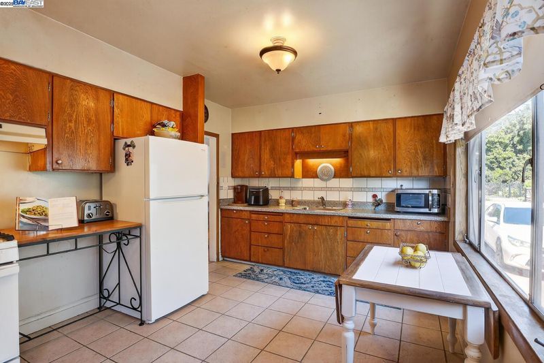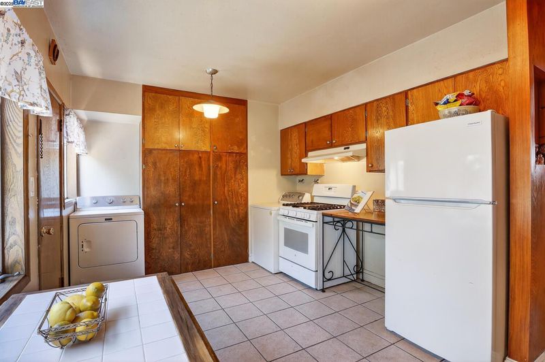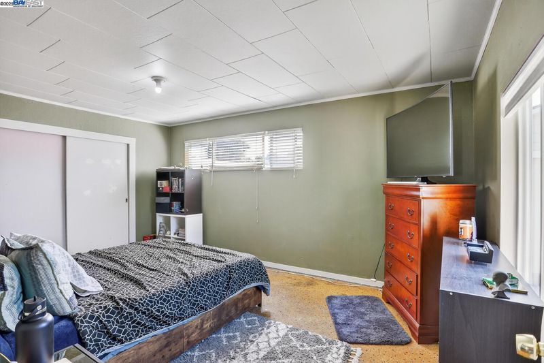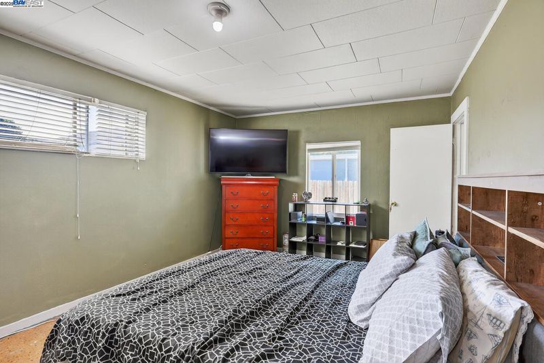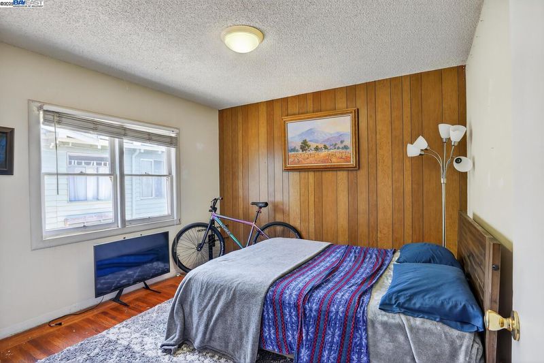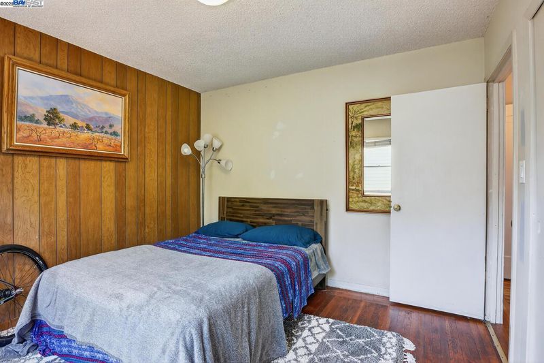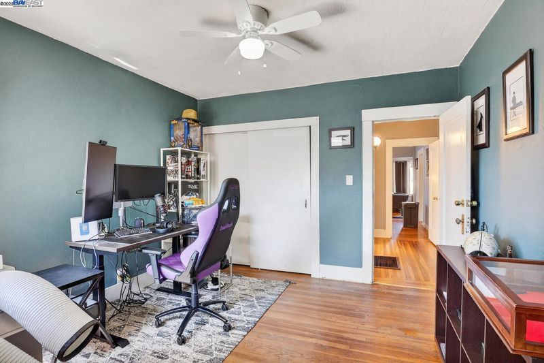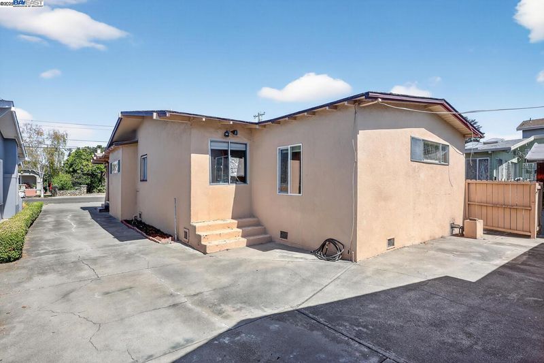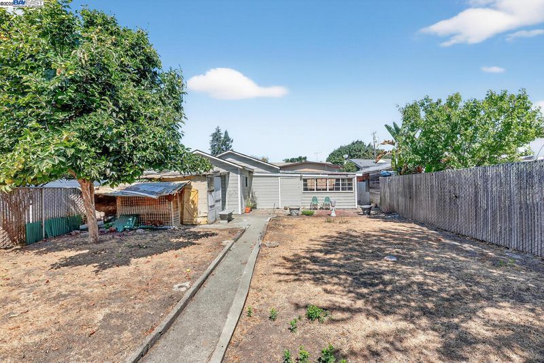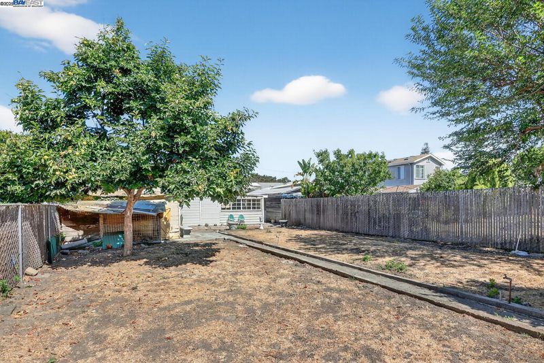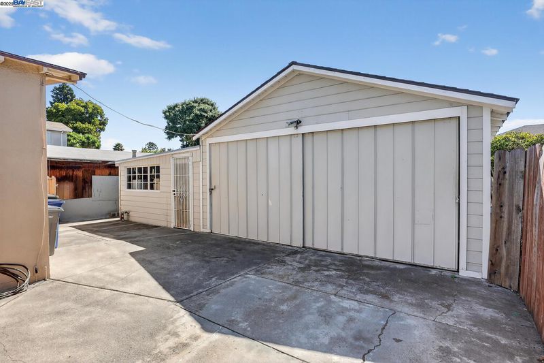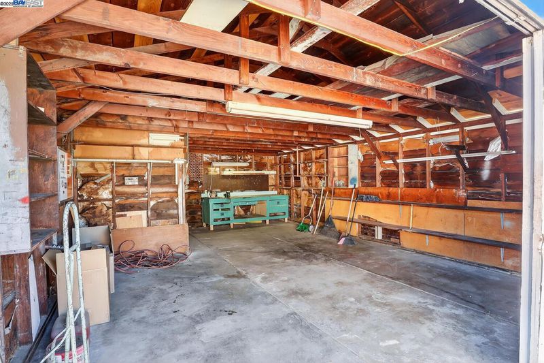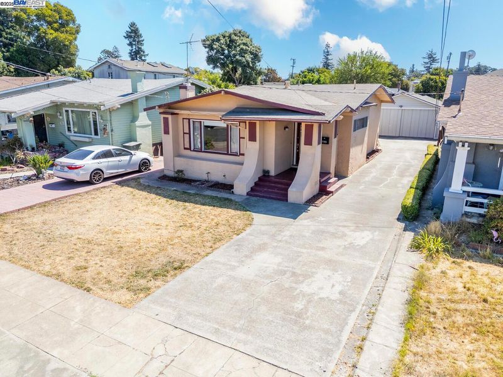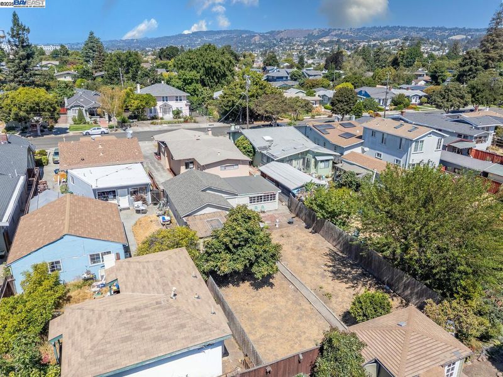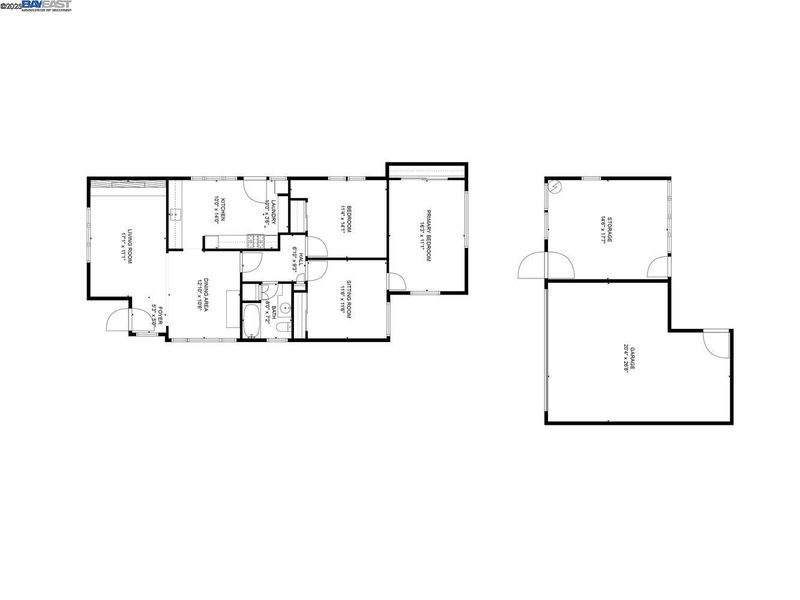
$750,000
1,226
SQ FT
$612
SQ/FT
165 Sunnyside Dr
@ Breed AVe - Broadmoor, San Leandro
- 3 Bed
- 1 Bath
- 2 Park
- 1,226 sqft
- San Leandro
-

-
Sun Sep 14, 1:00 pm - 4:00 pm
Open House!
Welcome to a piece of San Leandro's story on the tree lined Sunnyside Drive! This 1923 built treasure features a craftsman -style home that offers three good size bedrooms, one bath and 1226 square feet of living space! A large rock wood burning fireplace greets you in the living room. Open dining area and original hardwood flooring throughout the house. Cozy kitchen with a side door access to backyard. This home home is all wrapped in character and poised for a update if you wanted to. The generous huge 7200 sq foot lot invites many possibilities: a dreamy garden retreat , additional living space enough for a good size ADU, or nice large entertainers oasis. A convenient detached oversized garage, workshop and a separate bonus room next to garage! Oh and do not forget the long driveway that leads to this wonderful garage.Whether you're drawn to restoring original charm or envisioning a contemporary redesign, this home provides a thoughtful canvas. Located within walking distance to schools, parks, transportation, local favorites, coffee shops, eateries and easy commuter access via BART and nearby freeways. - this property blends lifestyle and convenience in one inviting package.
- Current Status
- Active
- Original Price
- $750,000
- List Price
- $750,000
- On Market Date
- Sep 4, 2025
- Property Type
- Detached
- D/N/S
- Broadmoor
- Zip Code
- 94577
- MLS ID
- 41110276
- APN
- 7627677
- Year Built
- 1923
- Stories in Building
- 1
- Possession
- Close Of Escrow
- Data Source
- MAXEBRDI
- Origin MLS System
- BAY EAST
Washington Elementary School
Public K-5 Elementary
Students: 398 Distance: 0.2mi
St. Leander
Private K-8 Elementary, Religious, Coed
Students: 213 Distance: 0.6mi
Bancroft Middle School
Public 6-8 Middle, Coed
Students: 1055 Distance: 0.7mi
Roosevelt Elementary School
Public K-5 Elementary
Students: 541 Distance: 0.7mi
Aspire Monarch Academy
Charter K-5 Elementary
Students: 418 Distance: 0.8mi
Stars High School
Private 9-12 Special Education, Secondary, Coed
Students: 30 Distance: 0.8mi
- Bed
- 3
- Bath
- 1
- Parking
- 2
- Detached, Workshop in Garage
- SQ FT
- 1,226
- SQ FT Source
- Public Records
- Lot SQ FT
- 7,200.0
- Lot Acres
- 0.17 Acres
- Pool Info
- None
- Kitchen
- Gas Range, Refrigerator, Counter - Solid Surface, Disposal, Gas Range/Cooktop
- Cooling
- None
- Disclosures
- Nat Hazard Disclosure
- Entry Level
- Exterior Details
- Back Yard, Storage
- Flooring
- Hardwood, Tile
- Foundation
- Fire Place
- Brick, Stone, Wood Burning
- Heating
- Gravity, Natural Gas
- Laundry
- In Kitchen
- Main Level
- 3 Bedrooms, 1 Bath
- Views
- None
- Possession
- Close Of Escrow
- Architectural Style
- Craftsman
- Construction Status
- Existing
- Additional Miscellaneous Features
- Back Yard, Storage
- Location
- Level
- Roof
- Composition Shingles
- Water and Sewer
- Public
- Fee
- Unavailable
MLS and other Information regarding properties for sale as shown in Theo have been obtained from various sources such as sellers, public records, agents and other third parties. This information may relate to the condition of the property, permitted or unpermitted uses, zoning, square footage, lot size/acreage or other matters affecting value or desirability. Unless otherwise indicated in writing, neither brokers, agents nor Theo have verified, or will verify, such information. If any such information is important to buyer in determining whether to buy, the price to pay or intended use of the property, buyer is urged to conduct their own investigation with qualified professionals, satisfy themselves with respect to that information, and to rely solely on the results of that investigation.
School data provided by GreatSchools. School service boundaries are intended to be used as reference only. To verify enrollment eligibility for a property, contact the school directly.
