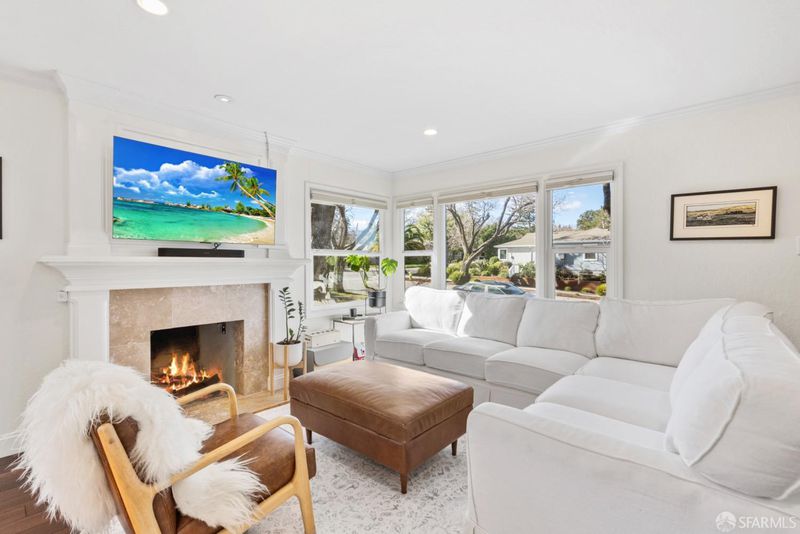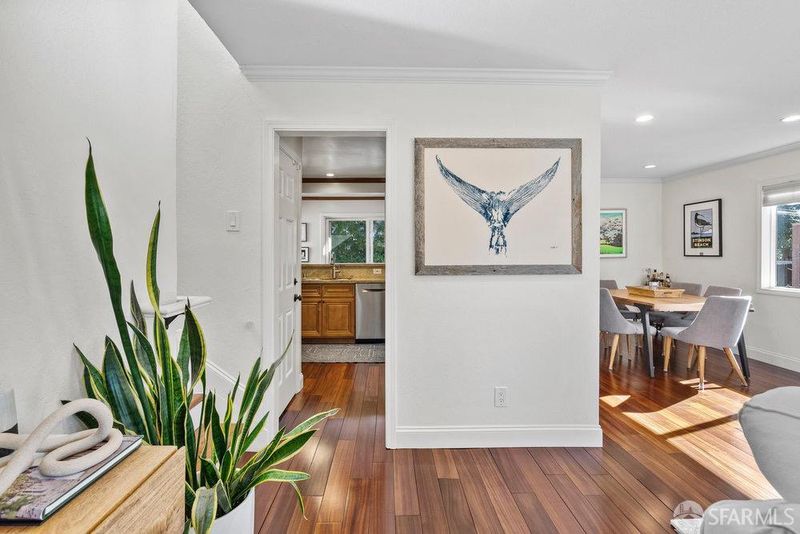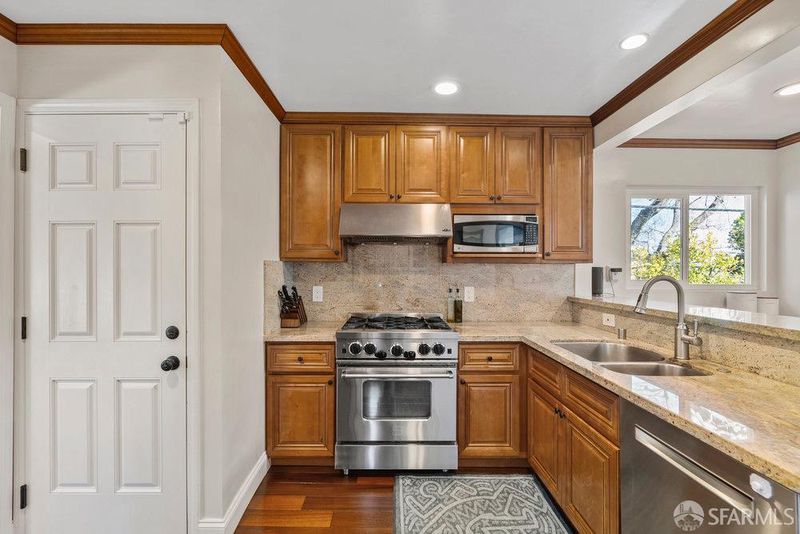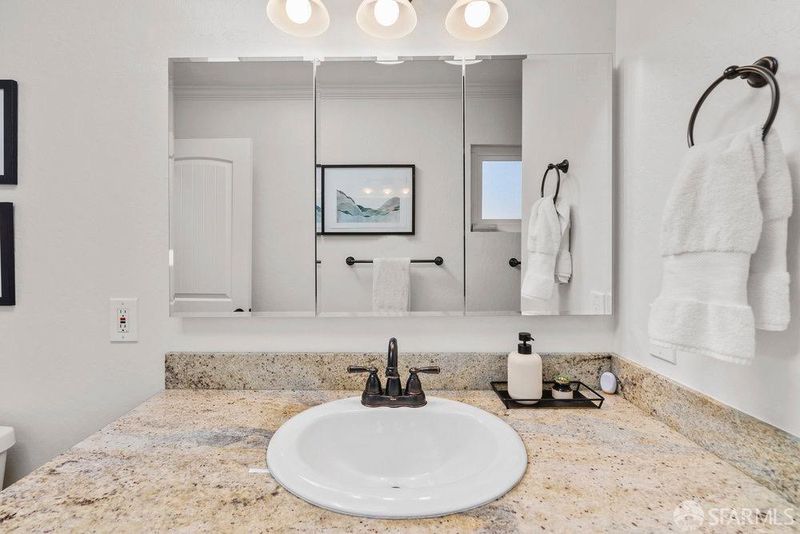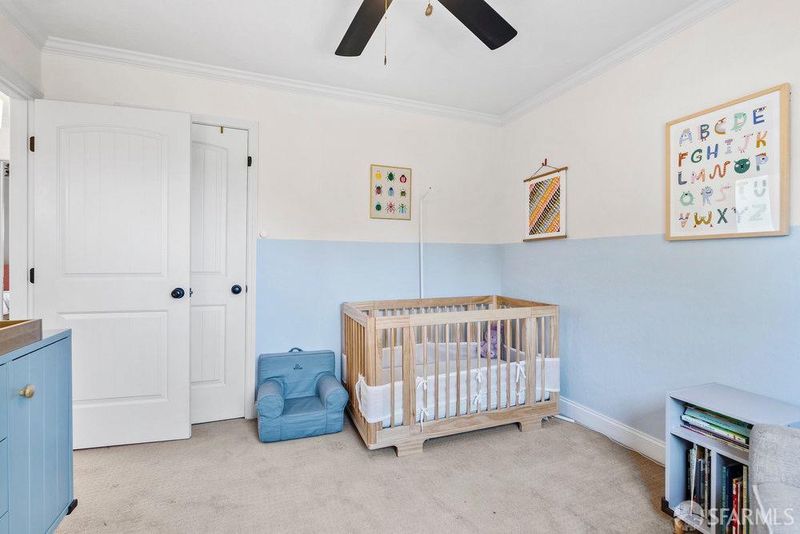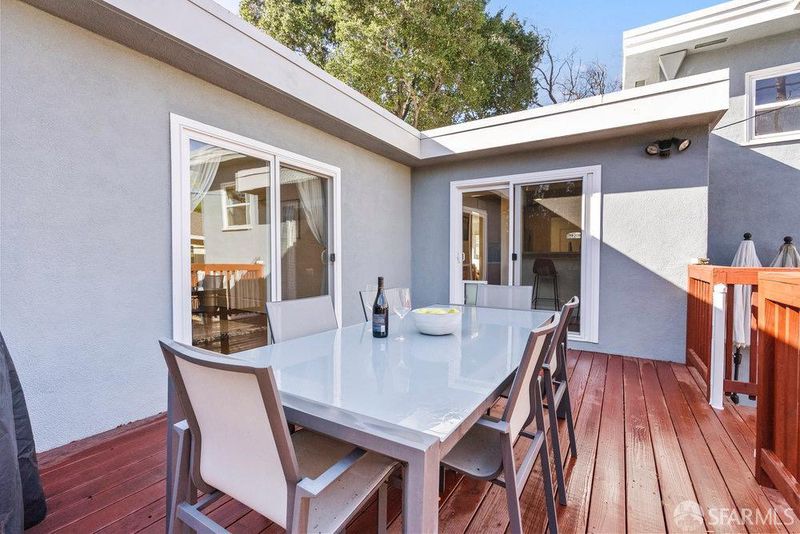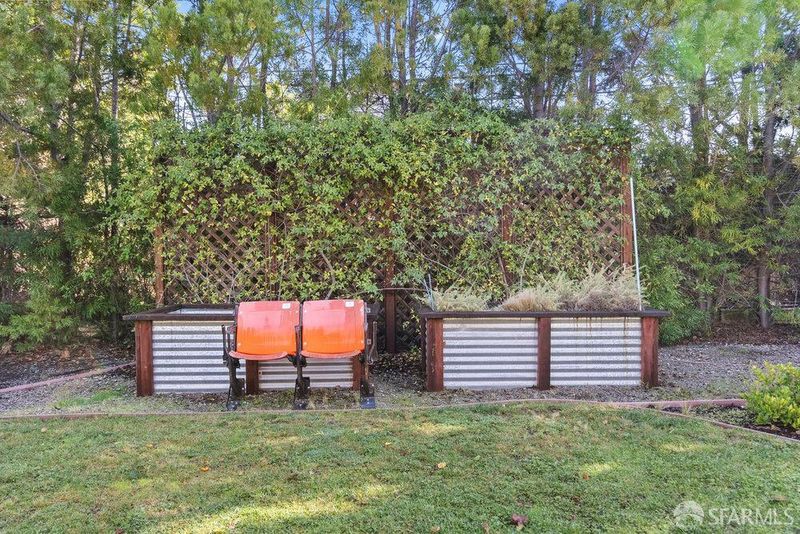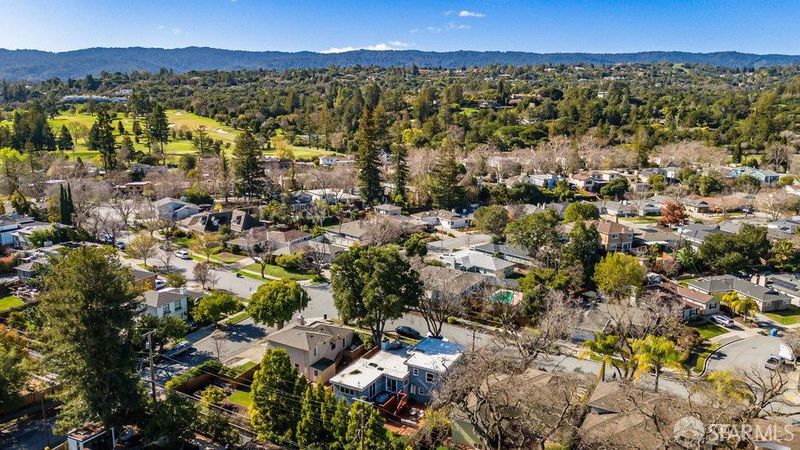
$2,195,000
1,510
SQ FT
$1,454
SQ/FT
1871 Maddux Drive
@ Maryland Street - San Mateo, Redwood City
- 4 Bed
- 2 Bath
- 2 Park
- 1,510 sqft
- Redwood City
-

-
Sun May 4, 1:00 pm - 4:00 pm
Come see this beautiful turnkey home!
Nestled on a charming, tree-lined street, this beautifully updated split-level home offers both style and comfort. The open-concept living and dining areas feature stunning wood floors and an abundance of windows, flooding the space with natural light and showcasing the surrounding landscape. The remodeled kitchen includes a breakfast bar, warm honey-toned cabinetry, sleek granite countertops, and top-of-the-line stainless steel appliances. The spacious primary suite is conveniently located on the main level, featuring a large window and sliding glass door that leads to a private deck. Upstairs, you'll find three additional bedrooms and a beautifully updated bathroom, along with three bright skylights that fill the home with even more light. Downstairs, there's an oversized two-car garage with ample storage and laundry facilities. The backyard is truly a sanctuary for garden enthusiasts, offering a deck, patio, lush lawn, raised garden beds, and a storage shed crafted by Tuff Shed. Located just moments from schools, parks (Maddux Park is just down the street), shopping, restaurants (Woodside Plaza), and only a short hop to the town of Woodside, this home offers the perfect blend of tranquility and convenience.
- Days on Market
- 0 days
- Current Status
- Active
- Original Price
- $2,195,000
- List Price
- $2,195,000
- On Market Date
- Apr 28, 2025
- Property Type
- Single Family Residence
- Area
- San Mateo
- Zip Code
- 94061
- MLS ID
- 425008167
- APN
- 069-211-020
- Year Built
- 1951
- Stories in Building
- Unavailable
- Possession
- Close Of Escrow
- Data Source
- BAREIS
- Origin MLS System
Henry Ford Elementary School
Public K-5 Elementary, Yr Round
Students: 368 Distance: 0.2mi
Adelante Spanish Immersion School
Public K-5 Elementary, Yr Round
Students: 470 Distance: 0.5mi
John F. Kennedy Middle School
Public 5-8 Middle
Students: 667 Distance: 0.5mi
St. Pius Elementary School
Private K-8 Elementary, Religious, Coed
Students: 335 Distance: 0.7mi
Woodside High School
Public 9-12 Secondary
Students: 1964 Distance: 0.8mi
Selby Lane Elementary School
Public K-8 Elementary, Yr Round
Students: 730 Distance: 0.8mi
- Bed
- 4
- Bath
- 2
- Shower Stall(s), Skylight/Solar Tube
- Parking
- 2
- Attached
- SQ FT
- 1,510
- SQ FT Source
- Graphic Artist
- Lot SQ FT
- 6,270.0
- Lot Acres
- 0.1439 Acres
- Kitchen
- Granite Counter
- Cooling
- Central
- Dining Room
- Dining/Living Combo
- Flooring
- Carpet, Wood
- Fire Place
- Brick, Wood Burning
- Heating
- Central
- Laundry
- Dryer Included, In Garage, Washer Included
- Upper Level
- Bedroom(s), Full Bath(s)
- Main Level
- Bedroom(s), Dining Room, Full Bath(s), Kitchen, Living Room, Primary Bedroom, Street Entrance
- Possession
- Close Of Escrow
- Architectural Style
- Contemporary, Traditional
- Fee
- $0
MLS and other Information regarding properties for sale as shown in Theo have been obtained from various sources such as sellers, public records, agents and other third parties. This information may relate to the condition of the property, permitted or unpermitted uses, zoning, square footage, lot size/acreage or other matters affecting value or desirability. Unless otherwise indicated in writing, neither brokers, agents nor Theo have verified, or will verify, such information. If any such information is important to buyer in determining whether to buy, the price to pay or intended use of the property, buyer is urged to conduct their own investigation with qualified professionals, satisfy themselves with respect to that information, and to rely solely on the results of that investigation.
School data provided by GreatSchools. School service boundaries are intended to be used as reference only. To verify enrollment eligibility for a property, contact the school directly.
