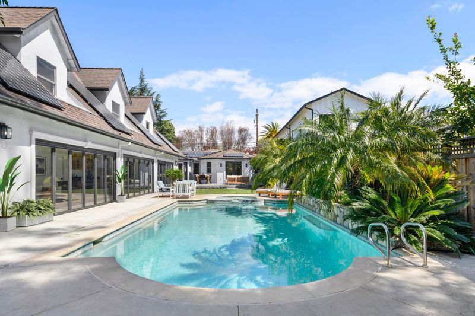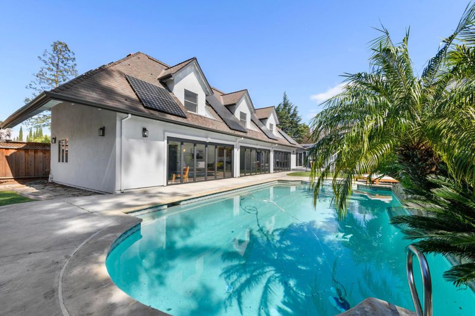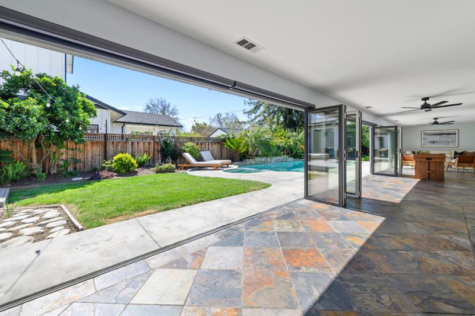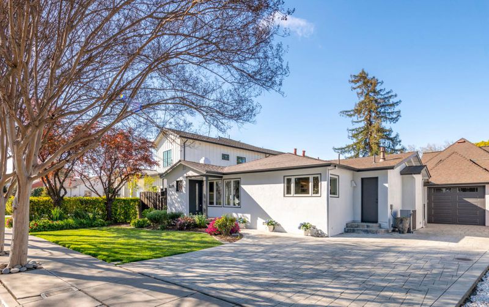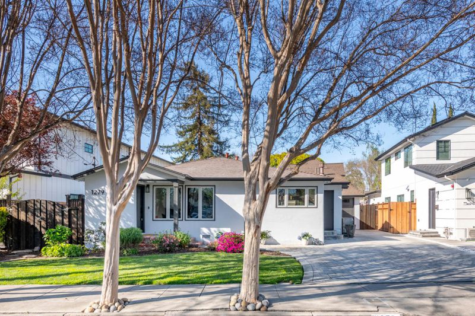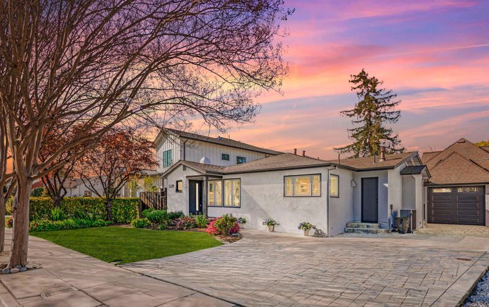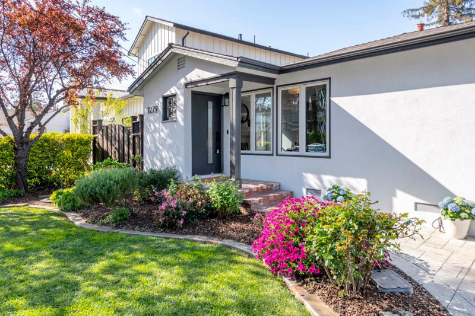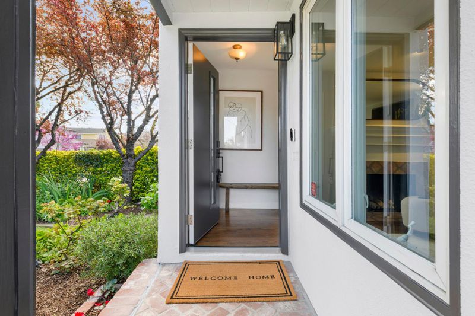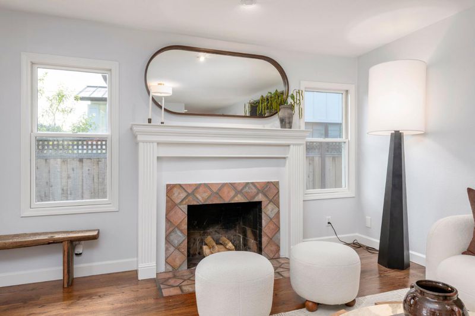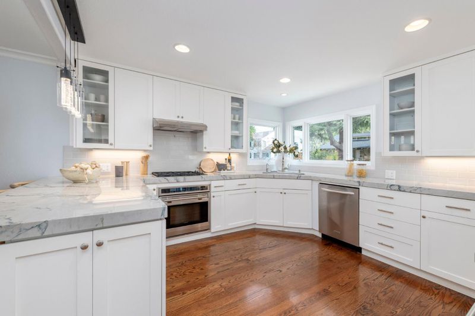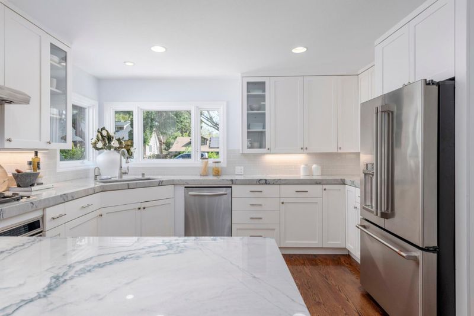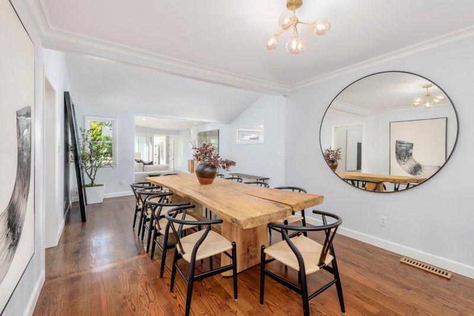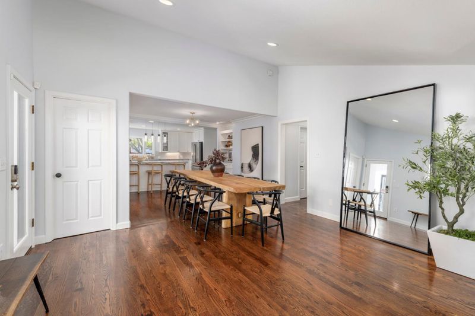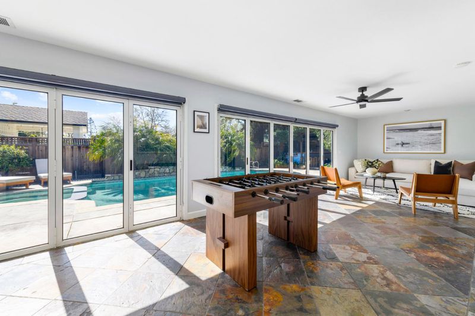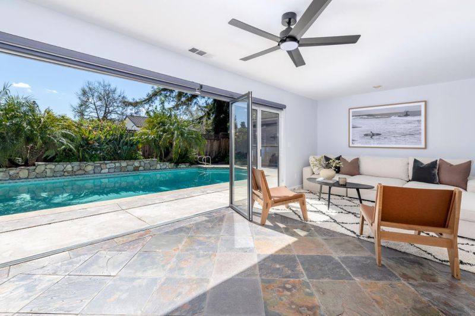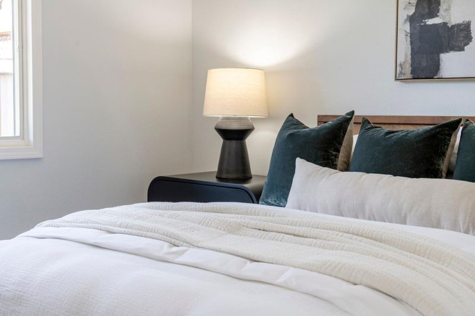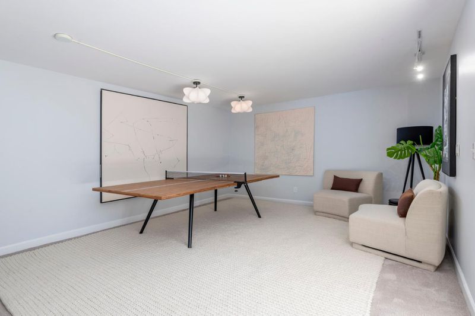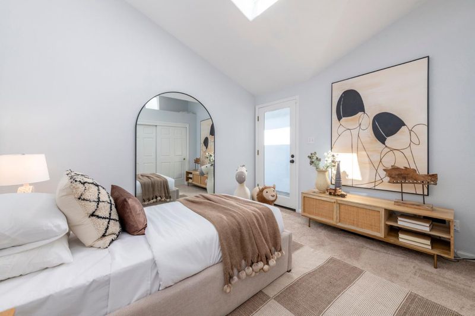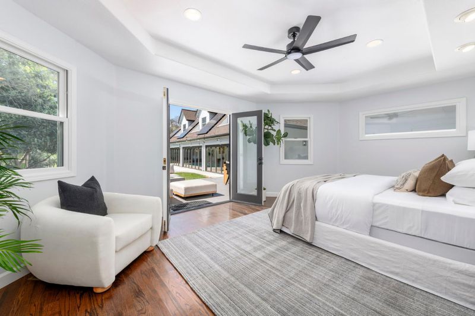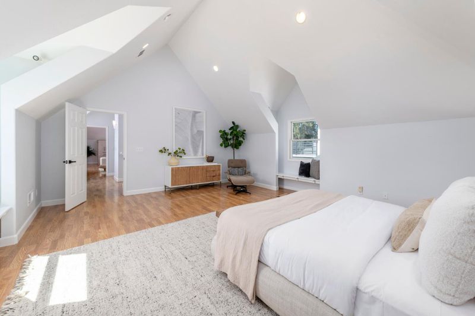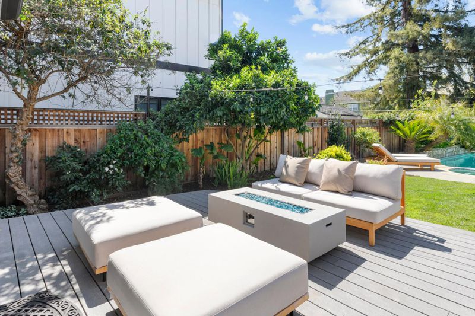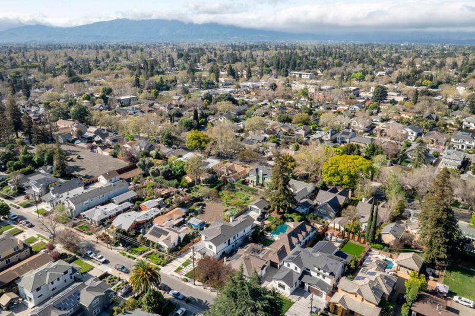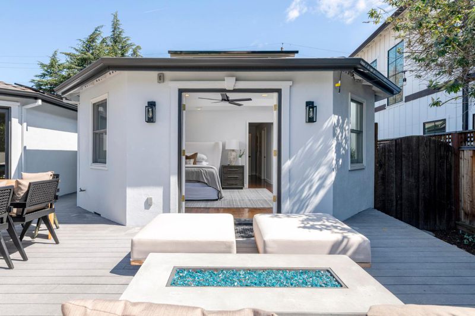
$3,495,000
4,100
SQ FT
$852
SQ/FT
1279 Curtiss Avenue
@ Willow - 10 - Willow Glen, San Jose
- 6 Bed
- 4 (3/1) Bath
- 2 Park
- 4,100 sqft
- SAN JOSE
-

Welcome to 1279 Curtiss Avenue, a stunning Midcentury Modern residence in the highly sought-after Willow Glen area of San Jose. Originally built in 1947 and elegantly renovated in 2025, this home offers a generous 4,100 sq ft of living space on a substantial 10,560 sq ft lot. Boasting 6 bedrooms and 3.5 baths, this residence is designed to accommodate diverse lifestyles. The open floor plan is awash with natural light, enhanced by beautiful hardwood and stone flooring. Relax in the living room by the cozy fireplace or dine in style in the formal dining area. The beautifully appointed chefs kitchen features quartz countertops, a Wolf stove, and stainless steel appliances. the primary suite offers a private retreat with a deck overlooking the lush backyard. Relish the ultimate indoor/outdoor lifestyle with floor-to-ceiling glass doors that open to a private backyard oasis, showcasing a swimming pool, spa, and Tiki Hut bar with BBQ. The garden is perfect for entertaining, complete with a gas fire pit and vibrant fruit trees. Additional features include a 2 car garage, solar panels, dual-zone air conditioning and a convenient laundry room. Enjoy nearby upscale dining and retail stores, plus easy access to the 280 &101 freeways. Discover comfort and style in this neighborhood gem.
- Days on Market
- 1 day
- Current Status
- Active
- Original Price
- $3,495,000
- List Price
- $3,495,000
- On Market Date
- Jun 14, 2025
- Property Type
- Single Family Home
- Area
- 10 - Willow Glen
- Zip Code
- 95125
- MLS ID
- ML82011079
- APN
- 429-03-016
- Year Built
- 1947
- Stories in Building
- 2
- Possession
- Unavailable
- Data Source
- MLSL
- Origin MLS System
- MLSListings, Inc.
Willow Glen Elementary School
Public K-5 Elementary
Students: 756 Distance: 0.3mi
River Glen School
Public K-8 Elementary
Students: 520 Distance: 0.4mi
Hammer Montessori At Galarza Elementary School
Public K-5 Elementary
Students: 326 Distance: 0.5mi
Ernesto Galarza Elementary School
Public K-5 Elementary
Students: 397 Distance: 0.5mi
Private Educational Network School
Private K-12 Coed
Students: NA Distance: 0.9mi
Sacred Heart Nativity School
Private 6-8 Elementary, Religious, All Male, Coed
Students: 63 Distance: 0.9mi
- Bed
- 6
- Bath
- 4 (3/1)
- Full on Ground Floor, Stall Shower
- Parking
- 2
- Attached Garage, Tandem Parking
- SQ FT
- 4,100
- SQ FT Source
- Unavailable
- Lot SQ FT
- 10,560.0
- Lot Acres
- 0.242424 Acres
- Pool Info
- Heated - Solar, Pool - In Ground, Spa - In Ground
- Kitchen
- Countertop - Quartz, Dishwasher, Garbage Disposal, Hood Over Range, Oven Range - Built-In, Pantry, Refrigerator
- Cooling
- Ceiling Fan, Central AC, Multi-Zone
- Dining Room
- Breakfast Bar, Dining Area
- Disclosures
- Natural Hazard Disclosure
- Family Room
- Kitchen / Family Room Combo, Separate Family Room
- Flooring
- Hardwood, Laminate, Slate
- Foundation
- Concrete Perimeter and Slab
- Fire Place
- Living Room, Wood Burning
- Heating
- Central Forced Air, Heating - 2+ Zones
- Laundry
- Washer / Dryer
- Architectural Style
- Contemporary, Modern / High Tech
- Fee
- Unavailable
MLS and other Information regarding properties for sale as shown in Theo have been obtained from various sources such as sellers, public records, agents and other third parties. This information may relate to the condition of the property, permitted or unpermitted uses, zoning, square footage, lot size/acreage or other matters affecting value or desirability. Unless otherwise indicated in writing, neither brokers, agents nor Theo have verified, or will verify, such information. If any such information is important to buyer in determining whether to buy, the price to pay or intended use of the property, buyer is urged to conduct their own investigation with qualified professionals, satisfy themselves with respect to that information, and to rely solely on the results of that investigation.
School data provided by GreatSchools. School service boundaries are intended to be used as reference only. To verify enrollment eligibility for a property, contact the school directly.
