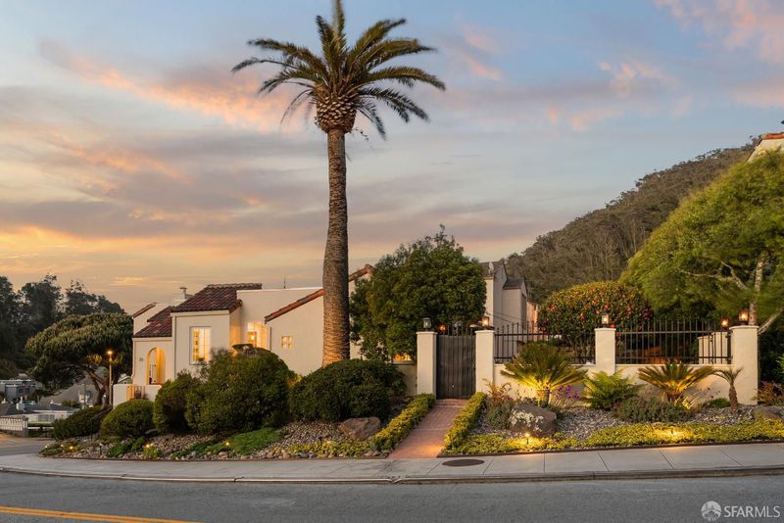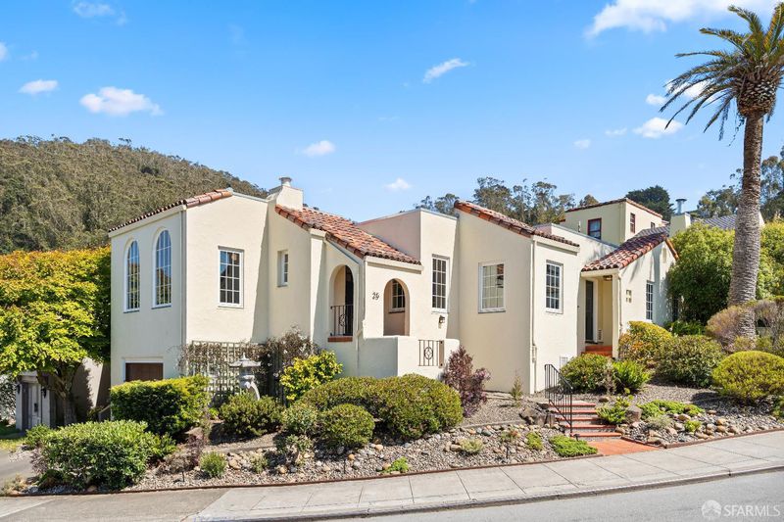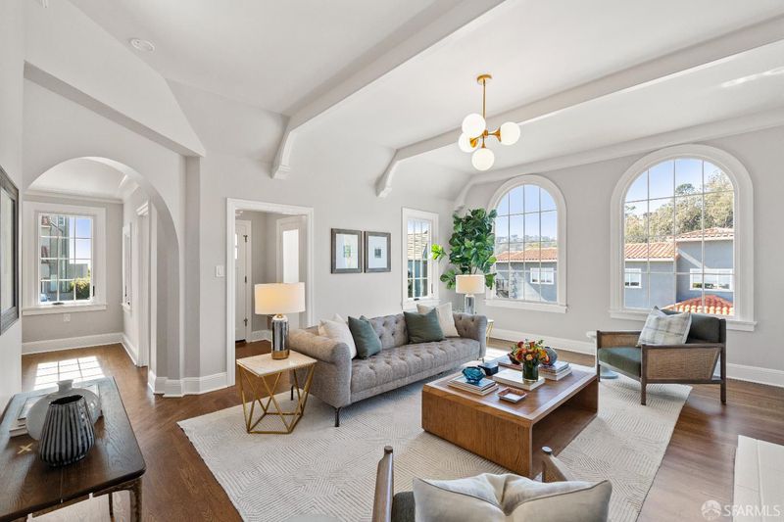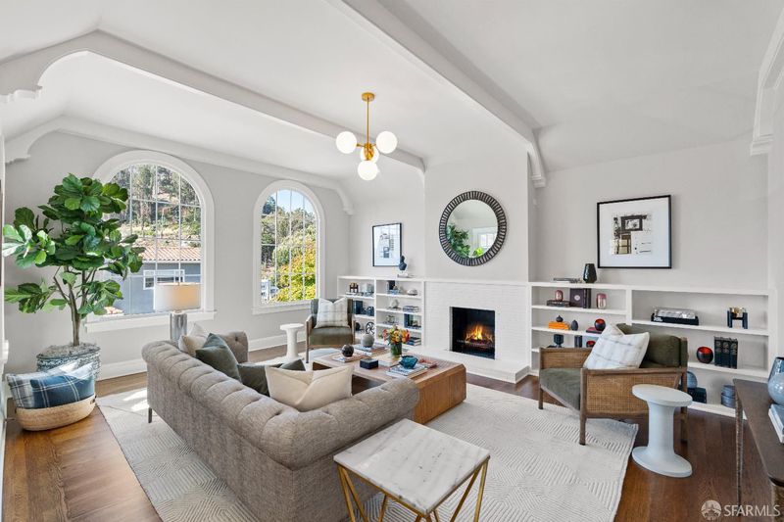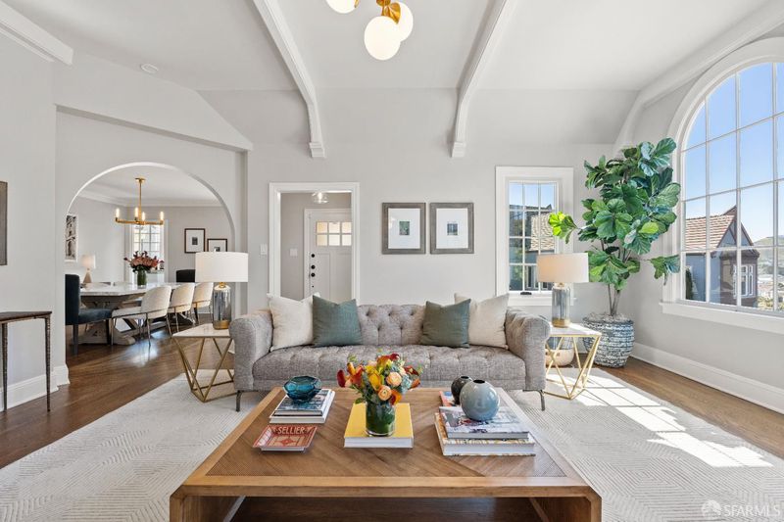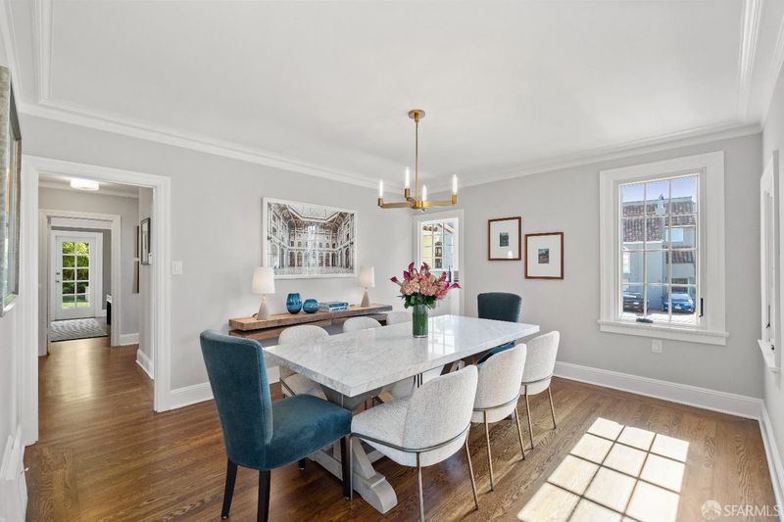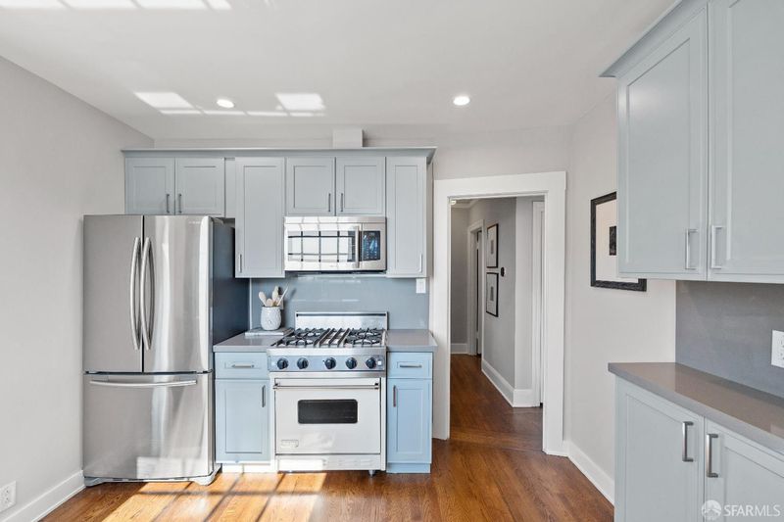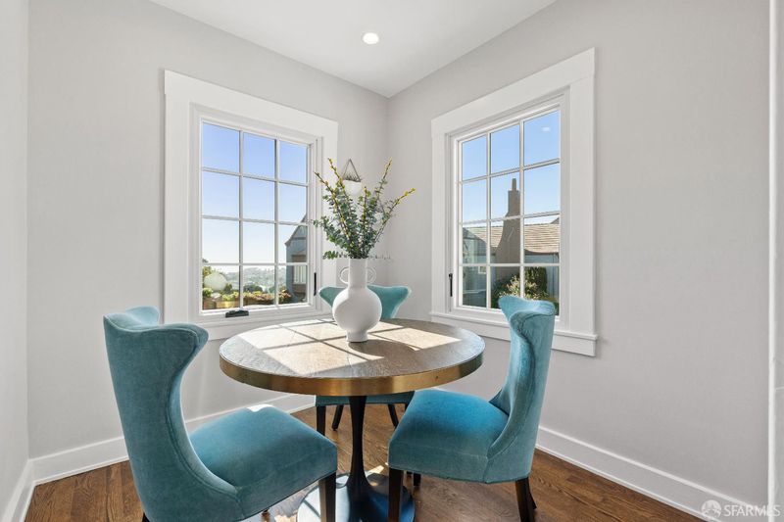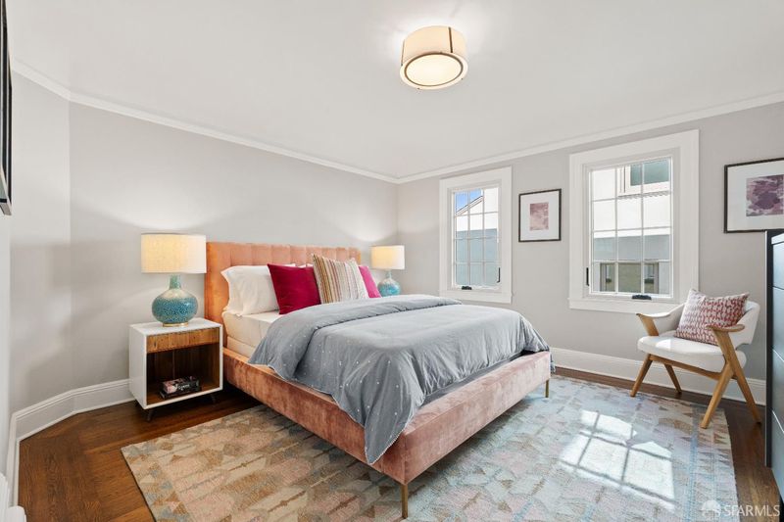
$1,795,000
25 Miraloma Dr
@ Juanita Way - 4 - Miraloma Park, San Francisco
- 3 Bed
- 2 Bath
- 2 Park
- San Francisco
-

-
Thu Jun 5, 4:00 pm - 6:00 pm
-
Sat Jun 7, 2:00 pm - 4:00 pm
-
Sun Jun 8, 2:00 pm - 4:00 pm
With impeccable placement on an expansive corner lot, this Miraloma view residence is nestled on a landscaped oasis. This 1920's Spanish Mediterranean embodies a sophisticated modern residence with impressive scale, classic detailing and glorious natural light. A gracious floor plan, expansive public rooms and gorgeous outlooks combine with careful guardianship and beautifully preserved details of the period:vaulted box beam ceiling, custom built-in shelving, fireplace, deep crown moldings and hardwood flooring. The Chef's kitchen features quartz counters, Viking & stainless appliances, eating area w/views to the ocean. The 3-bedroom, 2-bathroom wing of the home has spacious bedrooms & newly remodeled bathrooms. The primary & ensuite overlook the garden with a walk out to a private backyard & terrace. Surrounded by mature landscaping, the newly expanded yard and terrace is enclosed by masonry pillars and walls with black ironwork; floor lighting, gates & lanterns and a built-in gas line for indoor/outdoor living. With development potential and keyless interior access the huge epoxy floor garage inc. laundry area, storage and an incredible 1920's vault for your valuables. Newly added: Dual-pane windows, tank-less HWH. Minutes to West Portal & transportation MUNI,280 & 101.
- Days on Market
- 3 days
- Current Status
- Active
- Original Price
- $1,795,000
- List Price
- $1,795,000
- On Market Date
- Jun 2, 2025
- Property Type
- Single Family Residence
- District
- 4 - Miraloma Park
- Zip Code
- 94127
- MLS ID
- 425018879
- APN
- 2980-018
- Year Built
- 1926
- Stories in Building
- 2
- Possession
- Close Of Escrow
- Data Source
- SFAR
- Origin MLS System
St. Brendan Elementary School
Private K-8 Elementary, Religious, Coed
Students: 311 Distance: 0.3mi
West Portal Elementary School
Public K-5 Elementary, Coed
Students: 594 Distance: 0.4mi
Oaks Christian Academy
Private 3-12
Students: NA Distance: 0.5mi
Maria Montessori School
Private K-5, 8 Montessori, Coed
Students: NA Distance: 0.5mi
Miraloma Elementary School
Public K-5 Elementary
Students: 391 Distance: 0.5mi
Hoover (Herbert) Middle School
Public 6-8 Middle
Students: 971 Distance: 0.7mi
- Bed
- 3
- Bath
- 2
- Shower Stall(s), Tile
- Parking
- 2
- Garage Door Opener, Garage Facing Side, Interior Access, Private
- SQ FT
- 0
- SQ FT Source
- Unavailable
- Lot SQ FT
- 4,273.0
- Lot Acres
- 0.0981 Acres
- Kitchen
- Breakfast Area, Quartz Counter
- Dining Room
- Formal Room
- Family Room
- Cathedral/Vaulted
- Living Room
- Cathedral/Vaulted, Open Beam Ceiling, View
- Flooring
- Wood
- Foundation
- Concrete
- Fire Place
- Brick, Living Room, Raised Hearth
- Heating
- Central, Fireplace(s)
- Laundry
- Dryer Included, In Garage, Sink, Washer Included
- Main Level
- Bedroom(s), Dining Room, Full Bath(s), Kitchen, Living Room, Street Entrance
- Views
- City, Ocean
- Possession
- Close Of Escrow
- Architectural Style
- Mediterranean, Spanish
- Special Listing Conditions
- None
- Fee
- $0
MLS and other Information regarding properties for sale as shown in Theo have been obtained from various sources such as sellers, public records, agents and other third parties. This information may relate to the condition of the property, permitted or unpermitted uses, zoning, square footage, lot size/acreage or other matters affecting value or desirability. Unless otherwise indicated in writing, neither brokers, agents nor Theo have verified, or will verify, such information. If any such information is important to buyer in determining whether to buy, the price to pay or intended use of the property, buyer is urged to conduct their own investigation with qualified professionals, satisfy themselves with respect to that information, and to rely solely on the results of that investigation.
School data provided by GreatSchools. School service boundaries are intended to be used as reference only. To verify enrollment eligibility for a property, contact the school directly.
