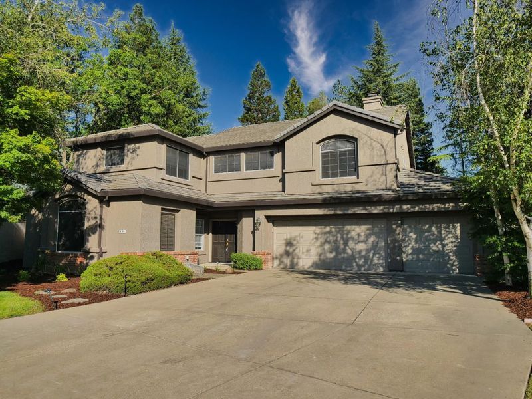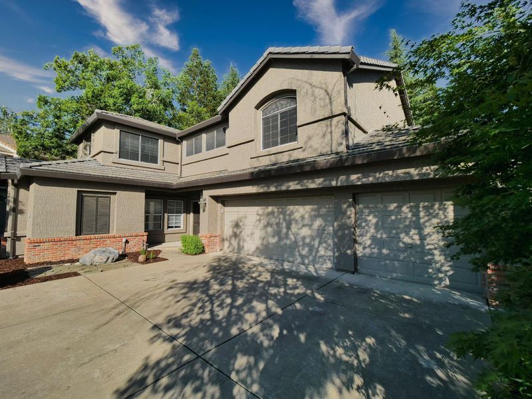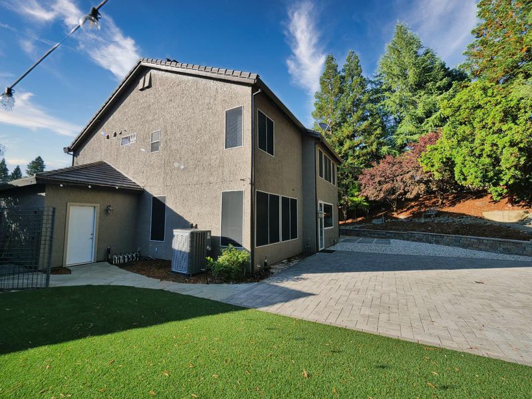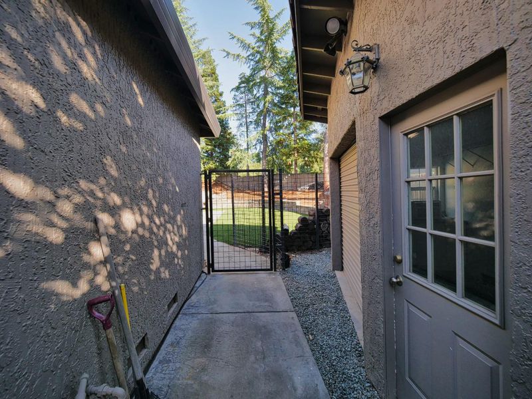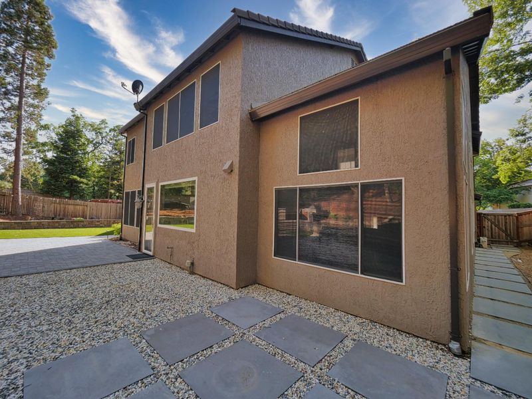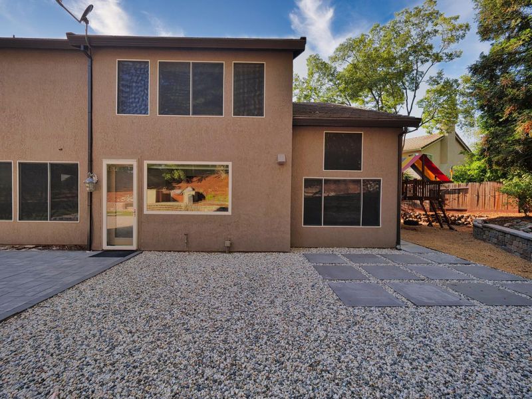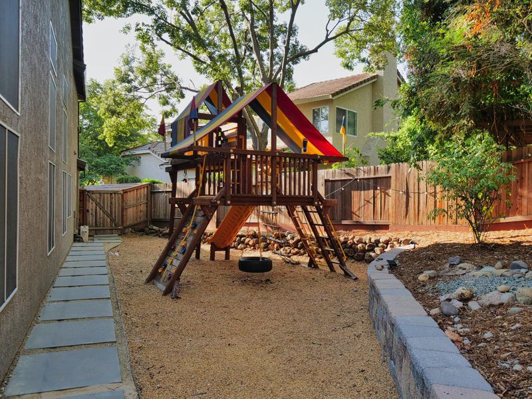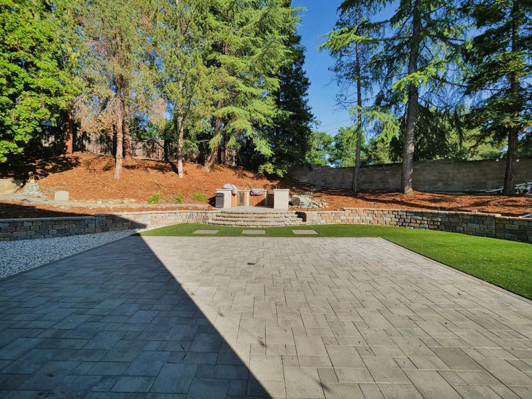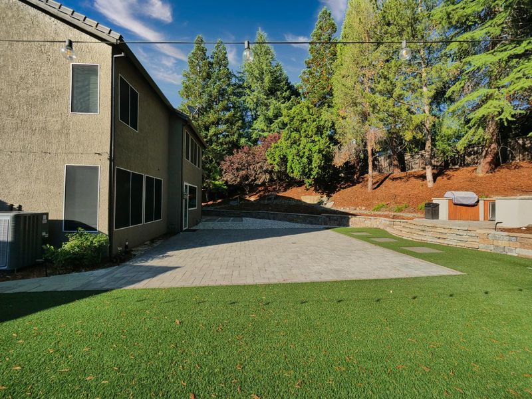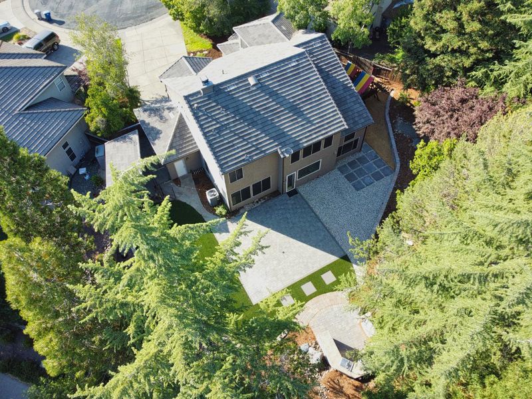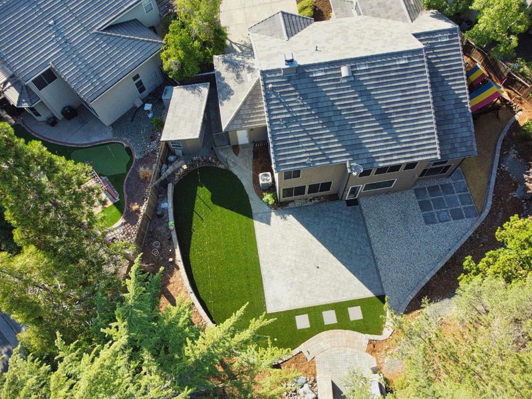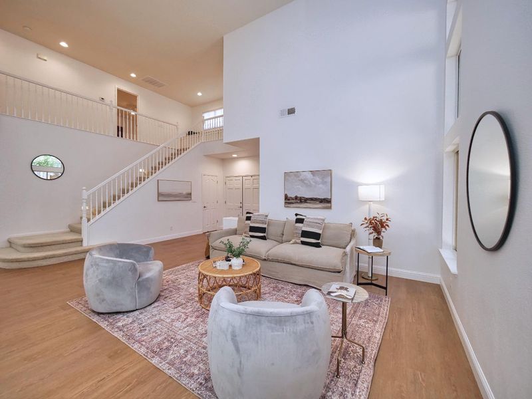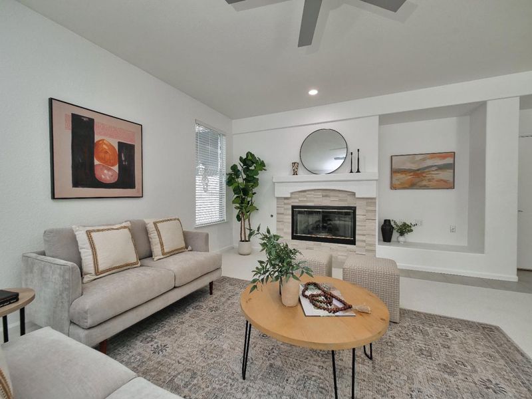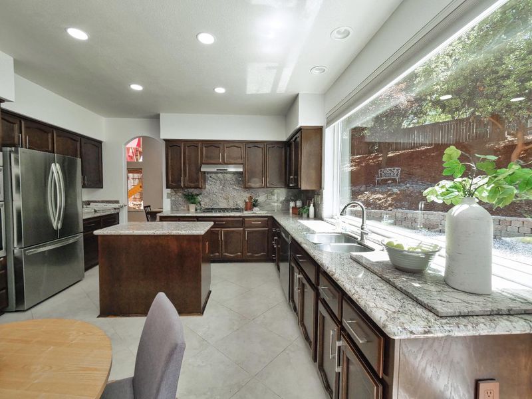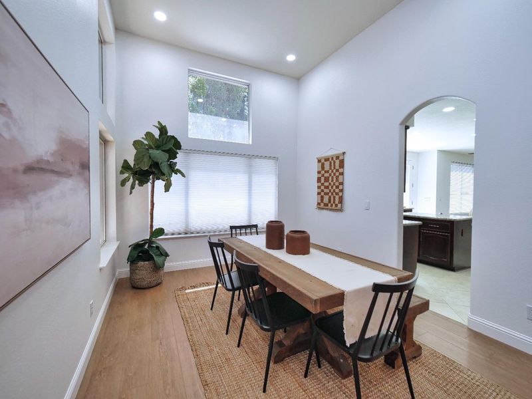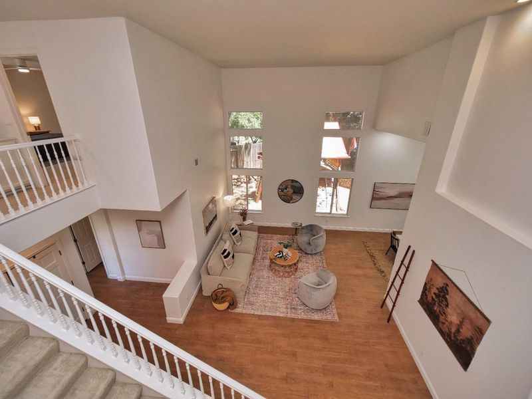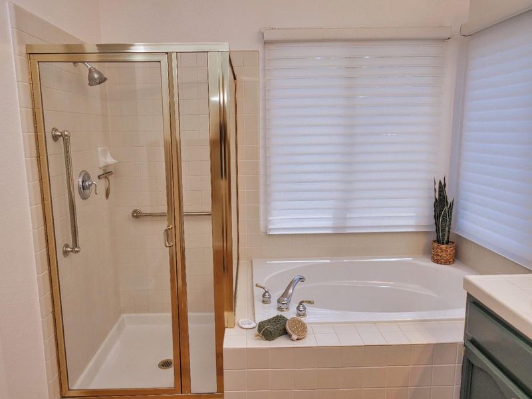
$1,188,000
3,086
SQ FT
$385
SQ/FT
104 Hesser Court
@ Euer Ct. - 10630 - Folsom & Vicinity, Folsom
- 5 Bed
- 4 Bath
- 3 Park
- 3,086 sqft
- FOLSOM
-

Discover a home where inspired design and everyday comfort blend seamlessly. Tucked within the prestigious Los Cerros neighborhood, with no HOA to worry about, just a thoughtfully updated residence expanding over 3,000 square feet of inviting living space on a peaceful cul-de-sac, set on just under one-third of an acre. Cathedral ceilings and expansive windows invite streams of natural light, creating a warm and uplifting ambiance throughout. The flexible layout features a private den and a separate guest suite, ideal for visitors, extended family, or a home office. All brand new kitchen appliances to allow for true chef experience. Upstairs, two spacious ensuite bedrooms complement a luxurious primary retreat, complete with dual walk-in closets and a well-appointed laundry room. Step into the backyard and experience a personal sanctuary designed for all seasons of life. Enjoy the sounds of cascading water features, stroll the peaceful nature path, or unwind under the trees while kids explore their own dedicated play space. With a built-in BBQ and ample room for entertaining, its a setting made for both relaxation and celebration.
- Days on Market
- 3 days
- Current Status
- Active
- Original Price
- $1,188,000
- List Price
- $1,188,000
- On Market Date
- Aug 8, 2025
- Property Type
- Single Family Home
- Area
- 10630 - Folsom & Vicinity
- Zip Code
- 95630
- MLS ID
- ML82015968
- APN
- 072-1090-031-0000
- Year Built
- 1994
- Stories in Building
- 2
- Possession
- COE
- Data Source
- MLSL
- Origin MLS System
- MLSListings, Inc.
Sandra J. Gallardo Elementary School
Public K-5 Elementary
Students: 459 Distance: 0.8mi
Folsom High School
Public 9-12 Secondary
Students: 2472 Distance: 0.8mi
Folsom Educational Academy
Private PK-2
Students: 51 Distance: 0.9mi
Folsom Middle School
Public 6-8 Middle
Students: 1430 Distance: 1.0mi
Gold Ridge Elementary School
Public K-5 Elementary
Students: 606 Distance: 1.0mi
The Phoenix School
Private K-8 Elementary, Core Knowledge
Students: 240 Distance: 1.0mi
- Bed
- 5
- Bath
- 4
- Parking
- 3
- Attached Garage
- SQ FT
- 3,086
- SQ FT Source
- Unavailable
- Lot SQ FT
- 13,905.0
- Lot Acres
- 0.319215 Acres
- Kitchen
- Cooktop - Gas, Countertop - Granite, Dishwasher, Exhaust Fan, Garbage Disposal, Island, Microwave, Oven - Double, Refrigerator
- Cooling
- Central AC
- Dining Room
- Dining Area, Formal Dining Room
- Disclosures
- Natural Hazard Disclosure
- Family Room
- Separate Family Room
- Flooring
- Carpet, Tile
- Foundation
- Concrete Slab
- Fire Place
- Family Room
- Heating
- Central Forced Air - Gas
- Laundry
- Inside, Upper Floor, Washer / Dryer
- Possession
- COE
- Fee
- Unavailable
MLS and other Information regarding properties for sale as shown in Theo have been obtained from various sources such as sellers, public records, agents and other third parties. This information may relate to the condition of the property, permitted or unpermitted uses, zoning, square footage, lot size/acreage or other matters affecting value or desirability. Unless otherwise indicated in writing, neither brokers, agents nor Theo have verified, or will verify, such information. If any such information is important to buyer in determining whether to buy, the price to pay or intended use of the property, buyer is urged to conduct their own investigation with qualified professionals, satisfy themselves with respect to that information, and to rely solely on the results of that investigation.
School data provided by GreatSchools. School service boundaries are intended to be used as reference only. To verify enrollment eligibility for a property, contact the school directly.
