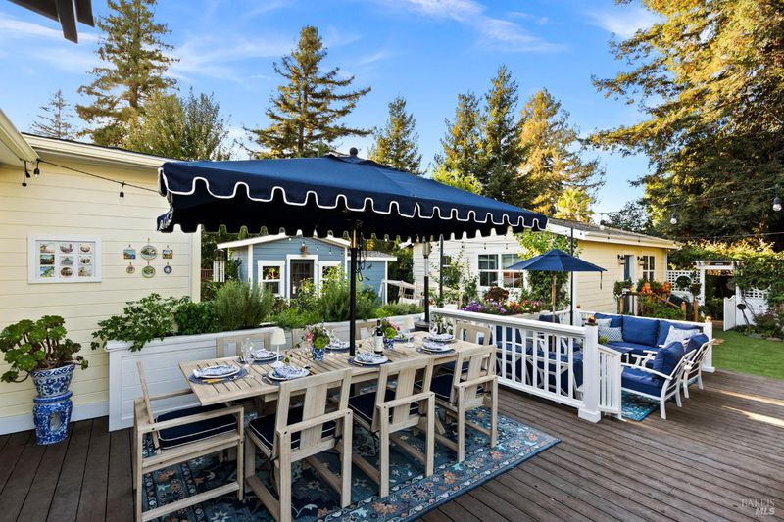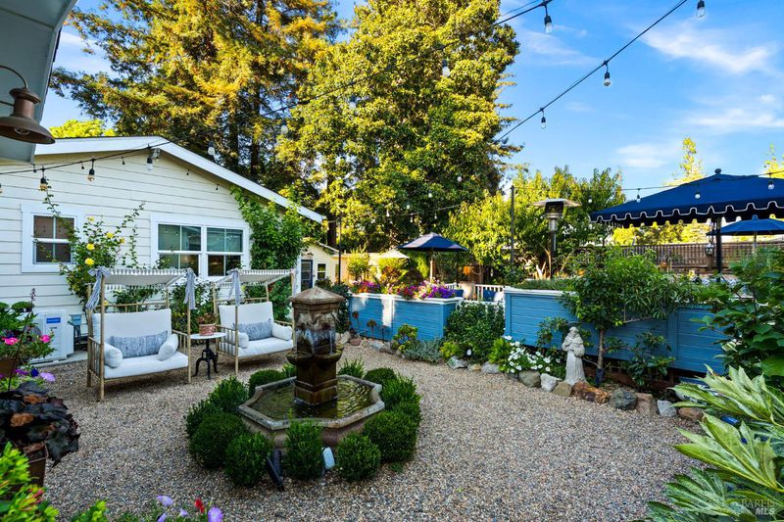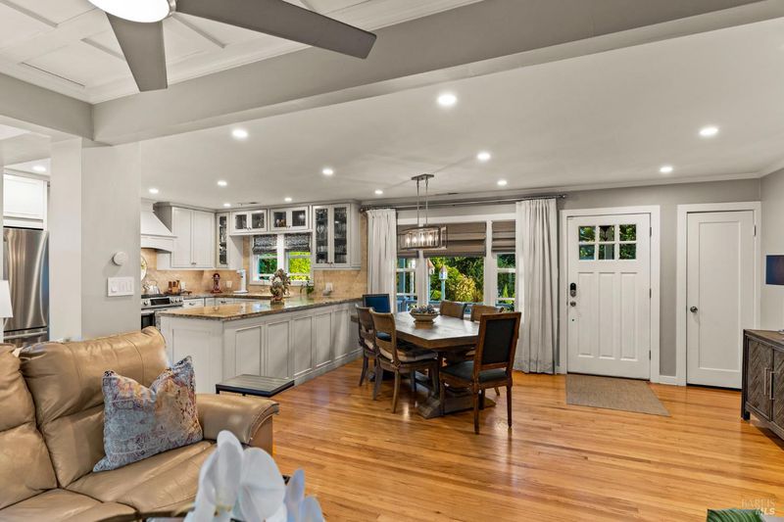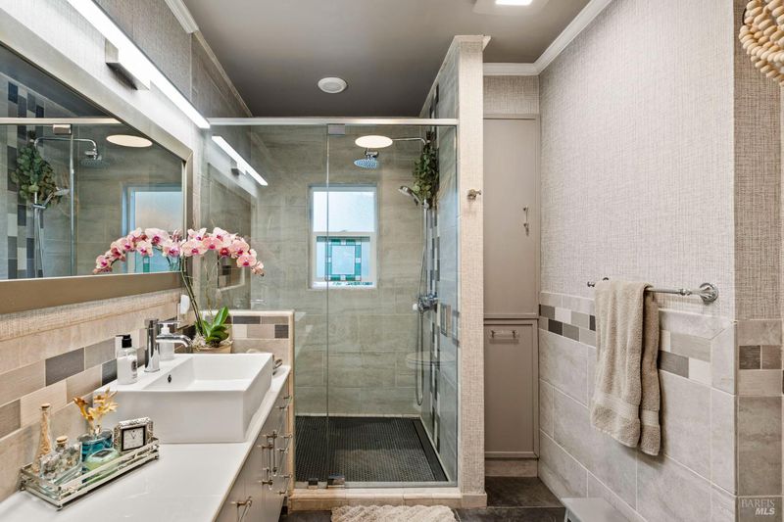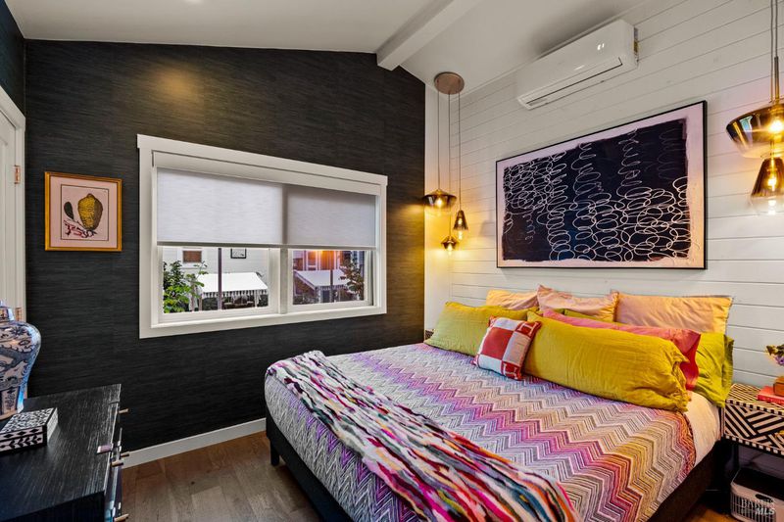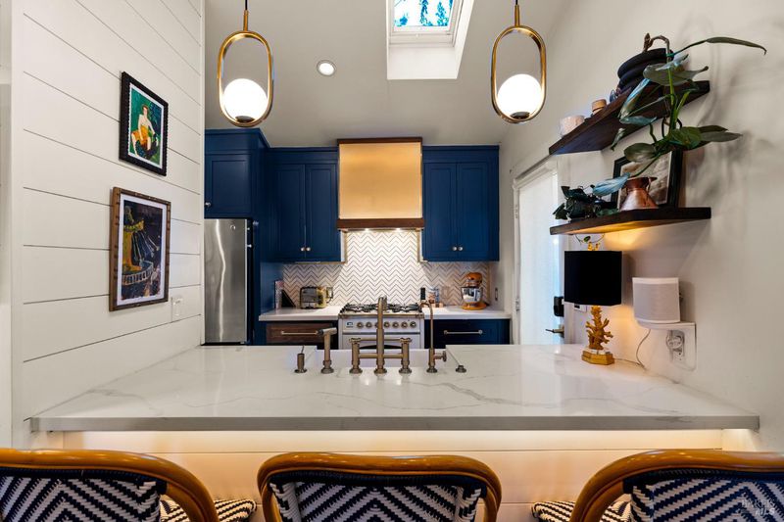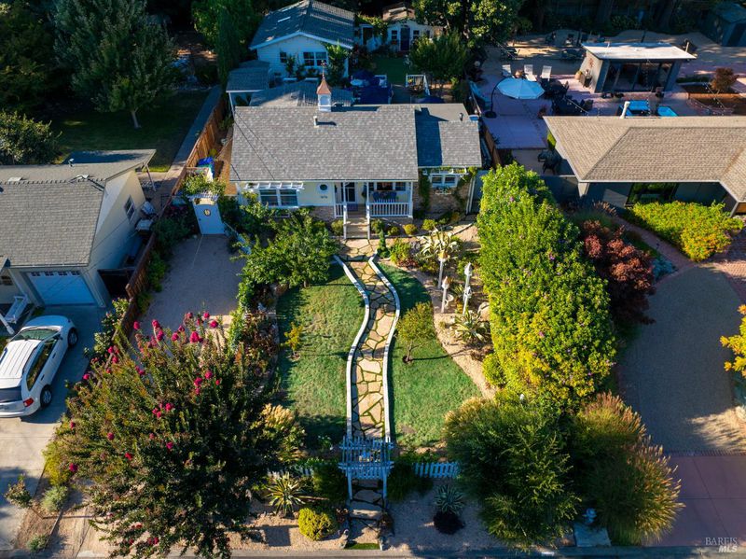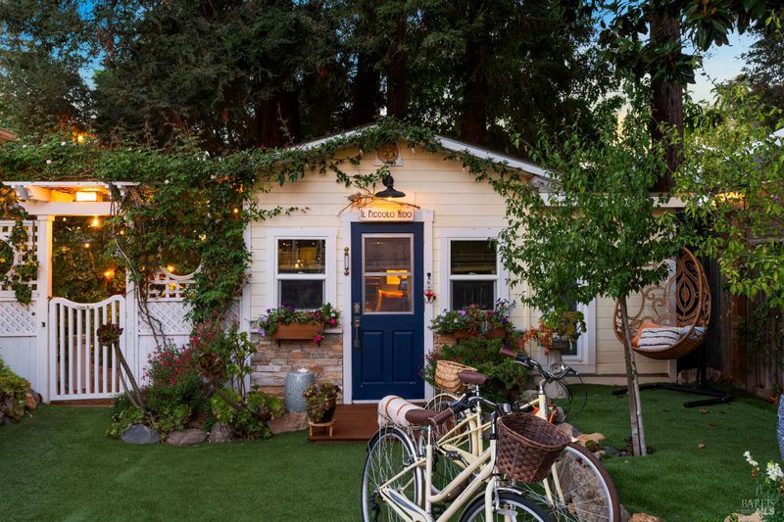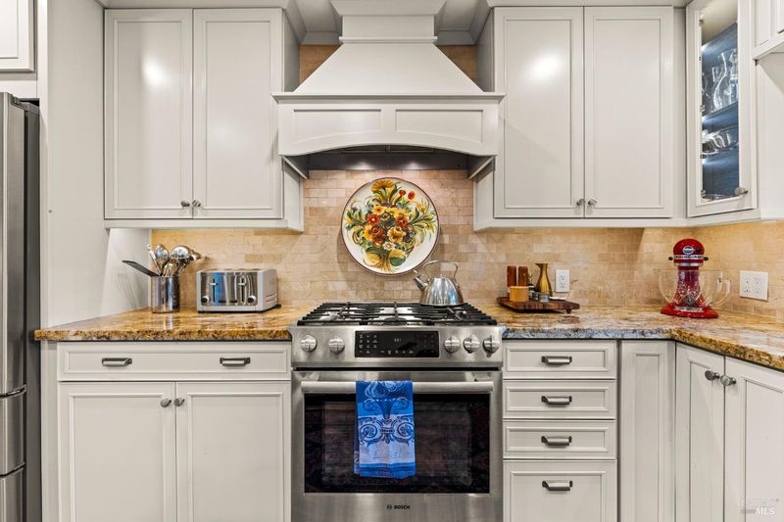
$1,250,000
1,534
SQ FT
$815
SQ/FT
1676 Muller Drive
@ York - Napa
- 3 Bed
- 3 (2/1) Bath
- 2 Park
- 1,534 sqft
- Napa
-

-
Fri Sep 26, 5:00 pm - 7:00 pm
Twilight Open House - Snacks and Beverages
-
Sun Sep 28, 1:00 pm - 3:00 pm
Charming and thoughtfully remodeled Napa home offering style, comfort, and versatile living on a hidden gem of a street. Nestled on a quiet loop that feels tucked away yet close to everything, this property is truly special. The main house features 2 bedrooms, 1.5 baths, an inviting open floor plan with hardwood floors, high-end Bosch appliances, and designer touches throughout. Indoor-outdoor flow is seamless with a spacious deck and full outdoor kitchen, stepping down to another deck ideal for entertaining. The beautifully finished ADU offers its own private yard, soaking tub, and garden retreatperfect for guests, extended family, or rental income. Both the main home and ADU feature their own indoor laundry for everyday convenience. Multiple outdoor seating areas, lush landscaping, and curated garden spaces create a true sanctuary. Fruit lovers will appreciate an abundant variety of trees including blood orange, tangerine, Meyer lemon, lime, nectarine, pluot, apricot, raspberries, pear, peach, cherry, fig, plum, and persimmon. Additional highlights include a storage shed, attention to detail at every turn, and a setting designed for both everyday living and wine country entertaining.
- Days on Market
- 1 day
- Current Status
- Active
- Original Price
- $1,250,000
- List Price
- $1,250,000
- On Market Date
- Sep 23, 2025
- Property Type
- Single Family Residence
- Area
- Napa
- Zip Code
- 94559
- MLS ID
- 325084306
- APN
- 002-101-021-000
- Year Built
- 1948
- Stories in Building
- Unavailable
- Possession
- Other
- Data Source
- BAREIS
- Origin MLS System
New Life Academy
Private K-12
Students: 11 Distance: 0.3mi
Kolbe Academy
Private K-12 Combined Elementary And Secondary, Religious, Coed
Students: 334 Distance: 0.3mi
Blue Oak School
Private K-8 Nonprofit
Students: 145 Distance: 0.4mi
Napa Valley Language Academy
Charter K-6 Elementary
Students: 664 Distance: 0.5mi
Napa Valley Adult
Public n/a Adult Education
Students: NA Distance: 0.5mi
New Life Academy
Private 11 Secondary, Religious, Coed
Students: 5 Distance: 0.6mi
- Bed
- 3
- Bath
- 3 (2/1)
- Shower Stall(s), Tile
- Parking
- 2
- EV Charging, No Garage, Uncovered Parking Spaces 2+
- SQ FT
- 1,534
- SQ FT Source
- Assessor Auto-Fill
- Lot SQ FT
- 9,574.0
- Lot Acres
- 0.2198 Acres
- Kitchen
- Granite Counter
- Cooling
- Ceiling Fan(s), MultiUnits
- Dining Room
- Dining/Family Combo
- Family Room
- Deck Attached, Skylight(s)
- Flooring
- Stone, Tile, Wood
- Foundation
- Raised
- Heating
- Central, Gas, MultiUnits
- Laundry
- Electric, Laundry Closet, Stacked Only, Washer/Dryer Stacked Included
- Upper Level
- Bedroom(s), Dining Room, Family Room, Full Bath(s), Kitchen, Primary Bedroom, Partial Bath(s), Street Entrance
- Main Level
- Bedroom(s), Dining Room, Family Room, Full Bath(s), Kitchen, Primary Bedroom, Partial Bath(s)
- Possession
- Other
- Architectural Style
- Traditional
- Fee
- $0
MLS and other Information regarding properties for sale as shown in Theo have been obtained from various sources such as sellers, public records, agents and other third parties. This information may relate to the condition of the property, permitted or unpermitted uses, zoning, square footage, lot size/acreage or other matters affecting value or desirability. Unless otherwise indicated in writing, neither brokers, agents nor Theo have verified, or will verify, such information. If any such information is important to buyer in determining whether to buy, the price to pay or intended use of the property, buyer is urged to conduct their own investigation with qualified professionals, satisfy themselves with respect to that information, and to rely solely on the results of that investigation.
School data provided by GreatSchools. School service boundaries are intended to be used as reference only. To verify enrollment eligibility for a property, contact the school directly.
