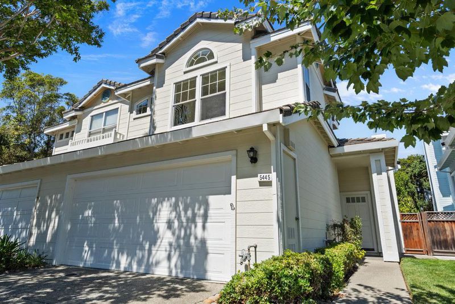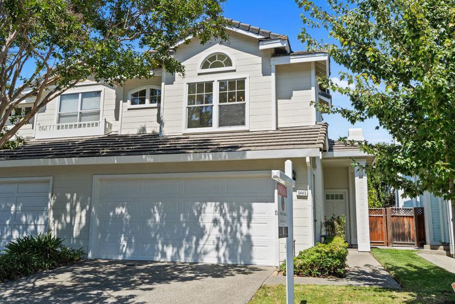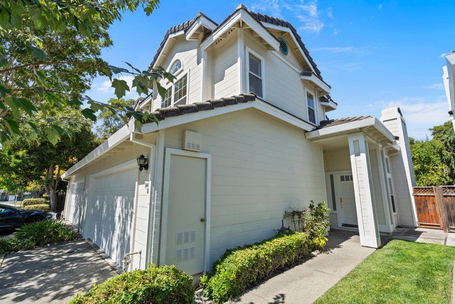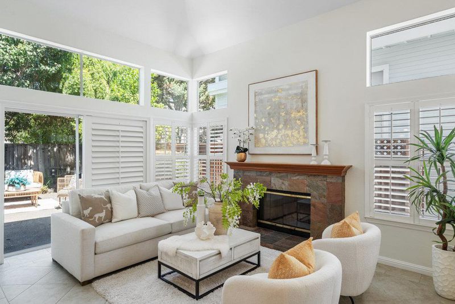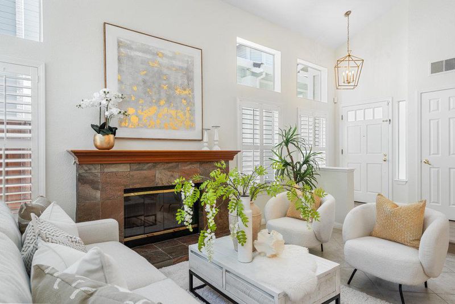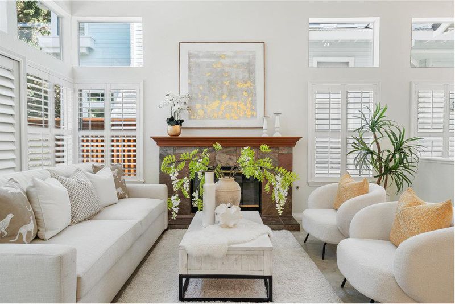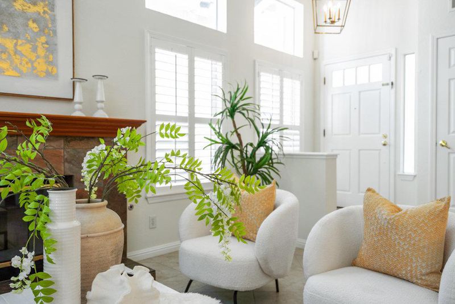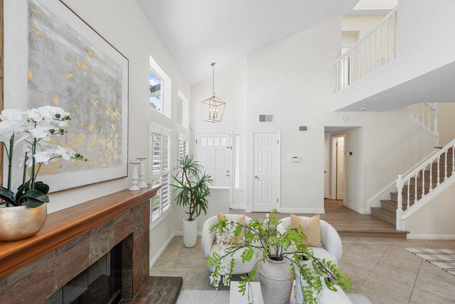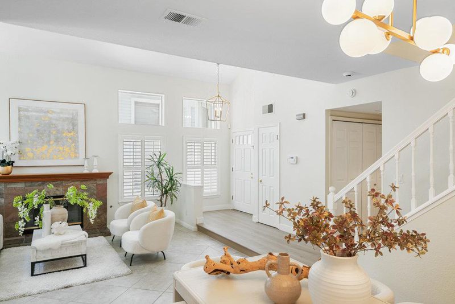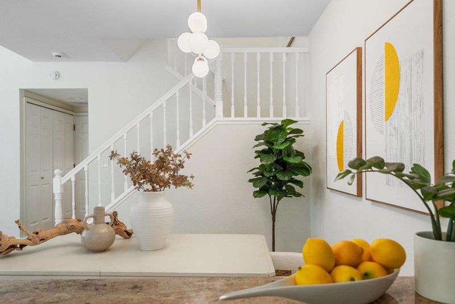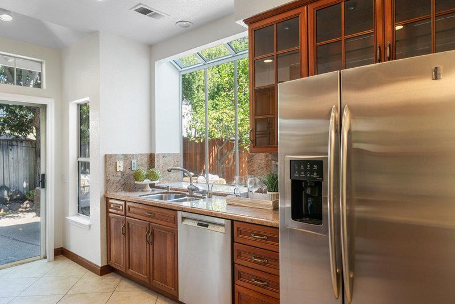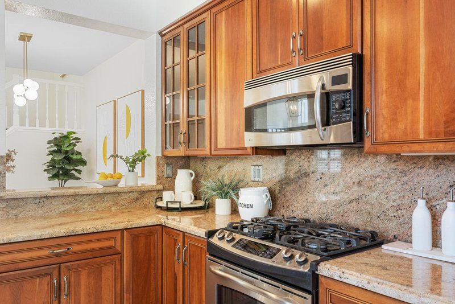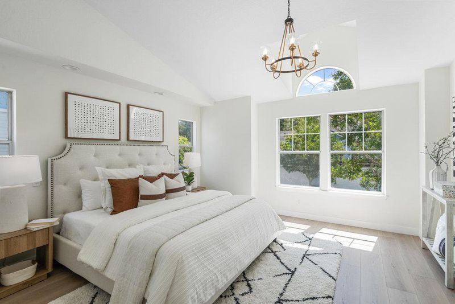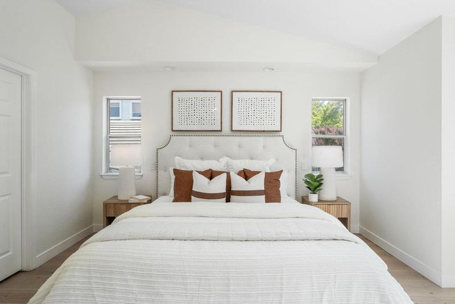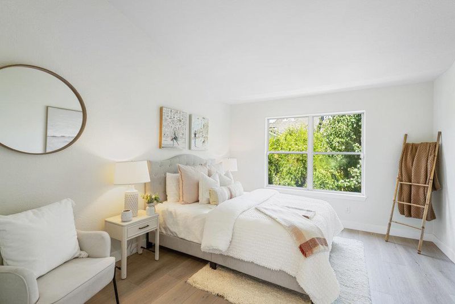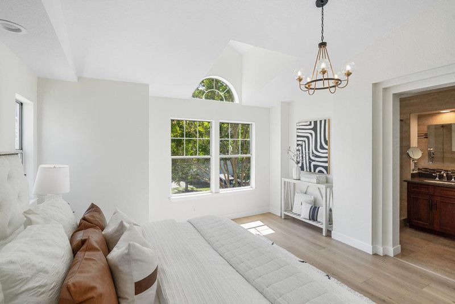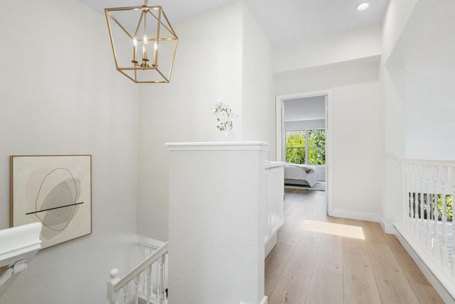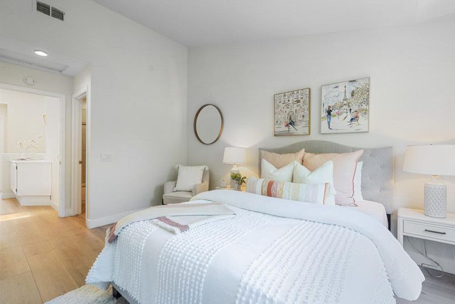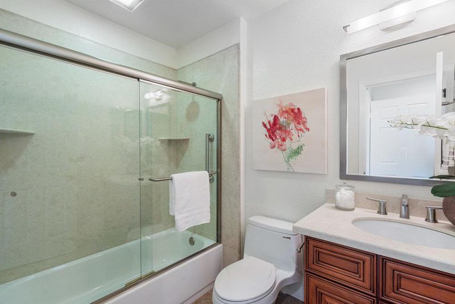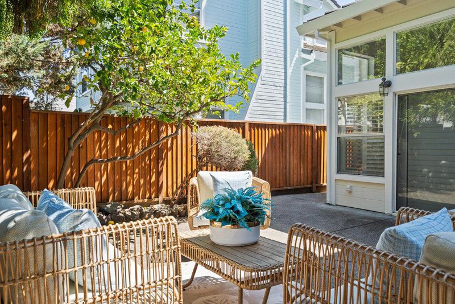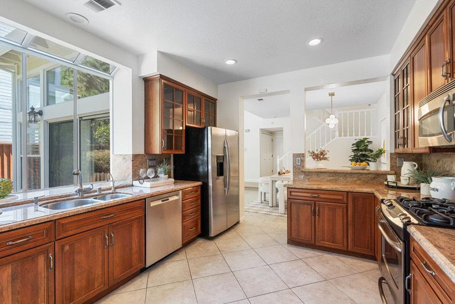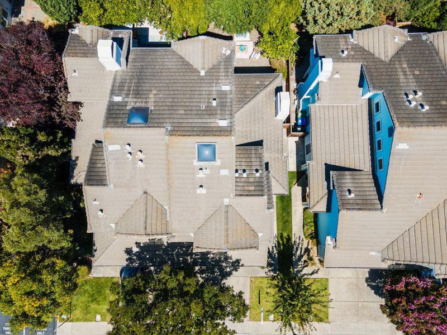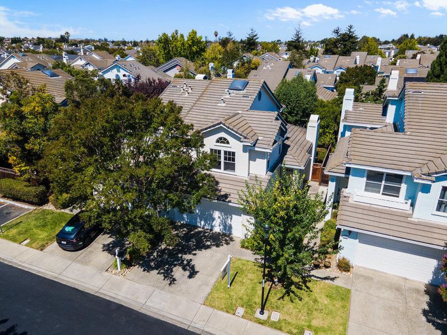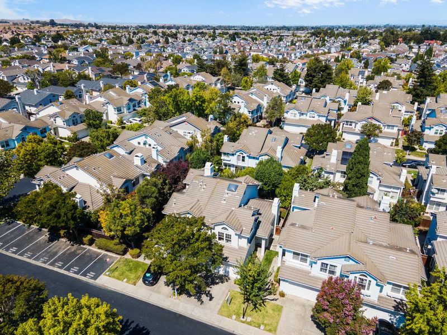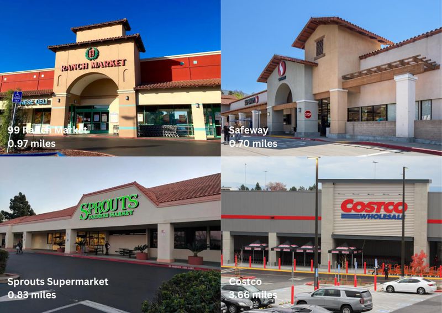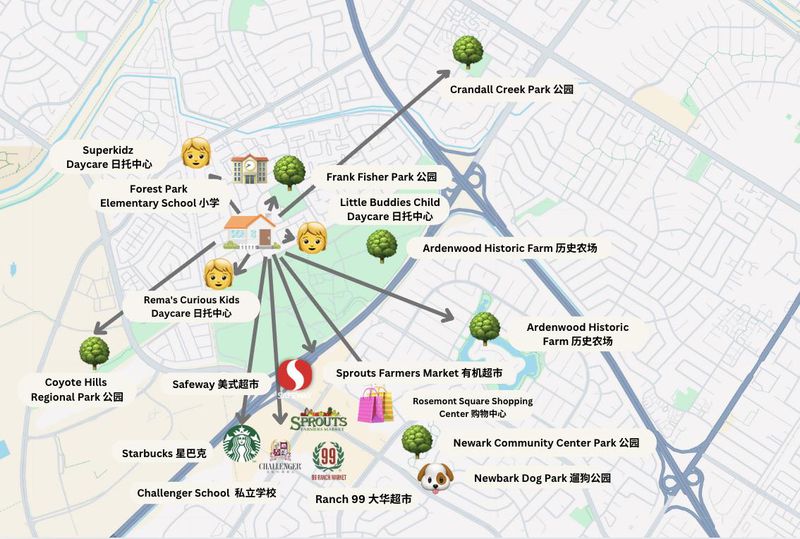
$1,299,000
1,533
SQ FT
$847
SQ/FT
5445 Ontario Common
@ Caldwell Terrace - 3700 - Fremont, Fremont
- 2 Bed
- 3 (2/1) Bath
- 2 Park
- 1,533 sqft
- FREMONT
-

Welcome to this beautifully updated single-family home in Fremont highly desirable Ardenwood neighborhood! Step inside to an open and inviting floor plan filled with natural light, highlighted by freshly painted walls and brand-new hardwood floors flowing seamlessly throughout. The bright and airy living room with vaulted ceiling and an adjacent dining area creates the perfect setting for family gatherings and entertainment. The spacious kitchen is a chefs delight, featuring stainless steel appliances, granite countertops, and abundant cabinetry. From both the kitchen and living room, enjoy easy access to the low-maintenance backyard ideal for hosting guests or relaxing outdoors. Upstairs, retreat to the luxurious master suite, complete with a spacious modern bathroom and stylish light fixtures. The secondary bedroom with its own private bathroom provides comfort and privacy for family or guests. Situated near the historic Ardenwood Farm, this home is within walking distance to Forest Park Elementary and Frank Fisher Park. With proximity to the 84 Dumbarton Bridge, I-880, and nearby shopping centers. A short commute to Facebook HQ and Google shuttle stops. Come to see it and make it yours today!
- Days on Market
- 8 days
- Current Status
- Active
- Original Price
- $1,299,000
- List Price
- $1,299,000
- On Market Date
- Sep 2, 2025
- Property Type
- Single Family Home
- Area
- 3700 - Fremont
- Zip Code
- 94555
- MLS ID
- ML82016234
- APN
- 543-0454-108
- Year Built
- 1991
- Stories in Building
- 2
- Possession
- Unavailable
- Data Source
- MLSL
- Origin MLS System
- MLSListings, Inc.
Forest Park Elementary School
Public K-6 Elementary
Students: 1011 Distance: 0.1mi
Genius Kids Inc
Private K-6
Students: 91 Distance: 0.5mi
John F. Kennedy Elementary School
Public K-6 Elementary
Students: 404 Distance: 0.8mi
Challenger School - Ardenwood
Private PK-8 Elementary, Coed
Students: 10000 Distance: 0.9mi
Ardenwood Elementary School
Public K-6 Elementary
Students: 963 Distance: 0.9mi
Newark Adult
Public n/a Adult Education
Students: NA Distance: 1.1mi
- Bed
- 2
- Bath
- 3 (2/1)
- Double Sinks, Half on Ground Floor
- Parking
- 2
- Attached Garage, Common Parking Area
- SQ FT
- 1,533
- SQ FT Source
- Unavailable
- Lot SQ FT
- 2,735.0
- Lot Acres
- 0.062787 Acres
- Kitchen
- Oven - Gas, Refrigerator
- Cooling
- Central AC
- Dining Room
- Dining Area
- Disclosures
- NHDS Report
- Family Room
- No Family Room
- Flooring
- Tile, Vinyl / Linoleum
- Foundation
- Concrete Slab
- Fire Place
- Living Room
- Heating
- Central Forced Air
- Laundry
- Inside
- * Fee
- $90
- Name
- Bedford Park Owners' Association
- *Fee includes
- Maintenance - Common Area
MLS and other Information regarding properties for sale as shown in Theo have been obtained from various sources such as sellers, public records, agents and other third parties. This information may relate to the condition of the property, permitted or unpermitted uses, zoning, square footage, lot size/acreage or other matters affecting value or desirability. Unless otherwise indicated in writing, neither brokers, agents nor Theo have verified, or will verify, such information. If any such information is important to buyer in determining whether to buy, the price to pay or intended use of the property, buyer is urged to conduct their own investigation with qualified professionals, satisfy themselves with respect to that information, and to rely solely on the results of that investigation.
School data provided by GreatSchools. School service boundaries are intended to be used as reference only. To verify enrollment eligibility for a property, contact the school directly.
