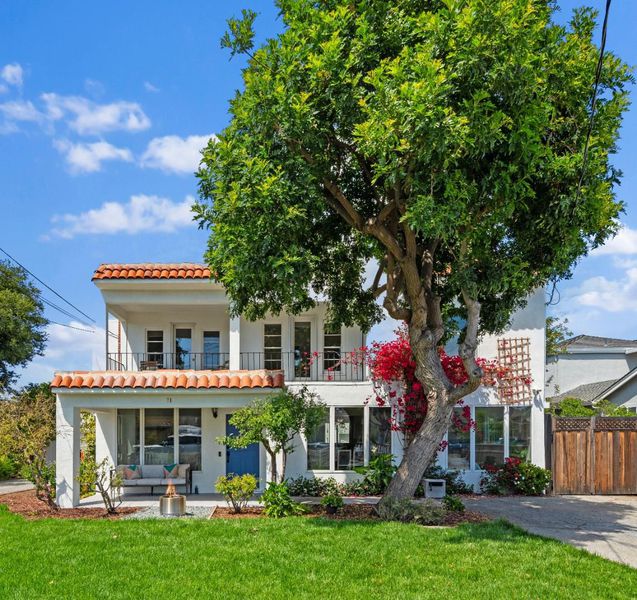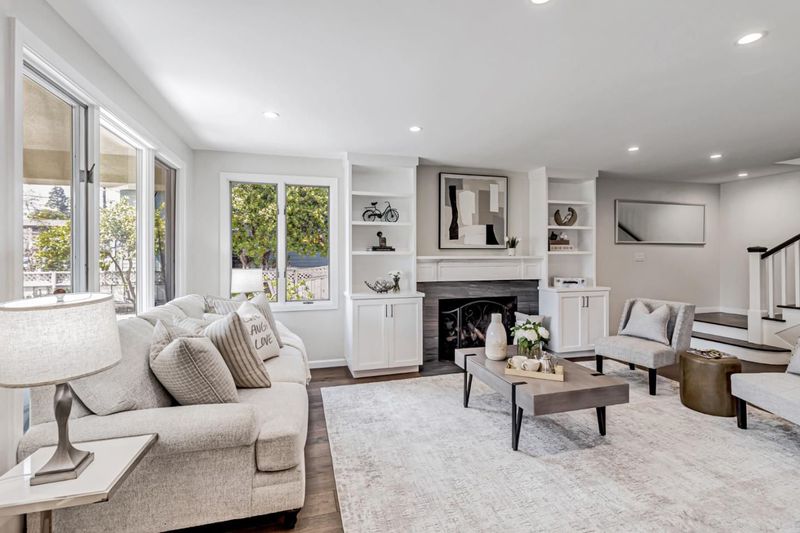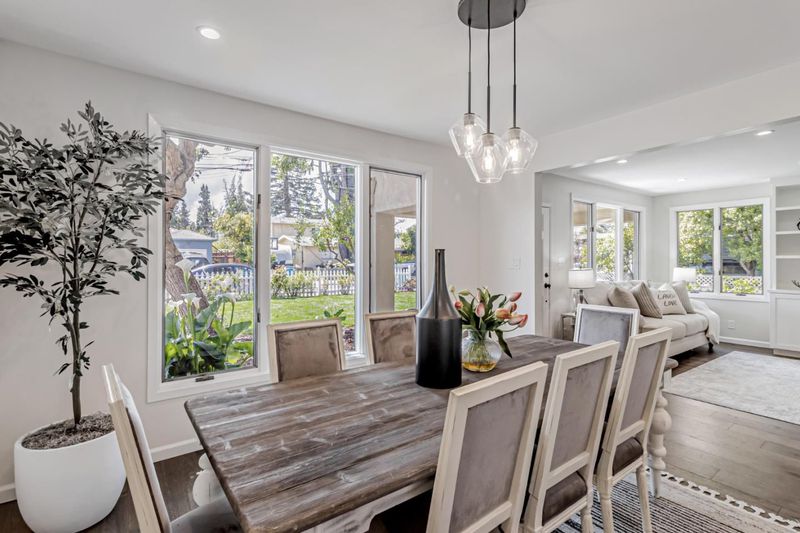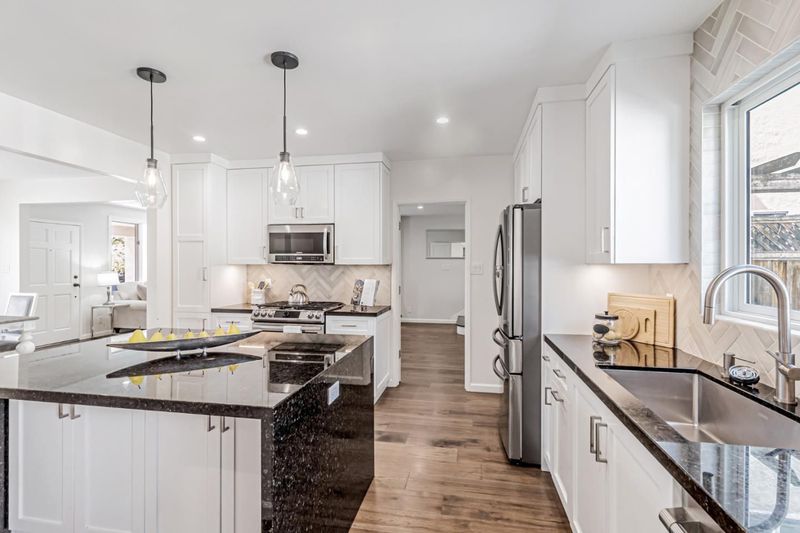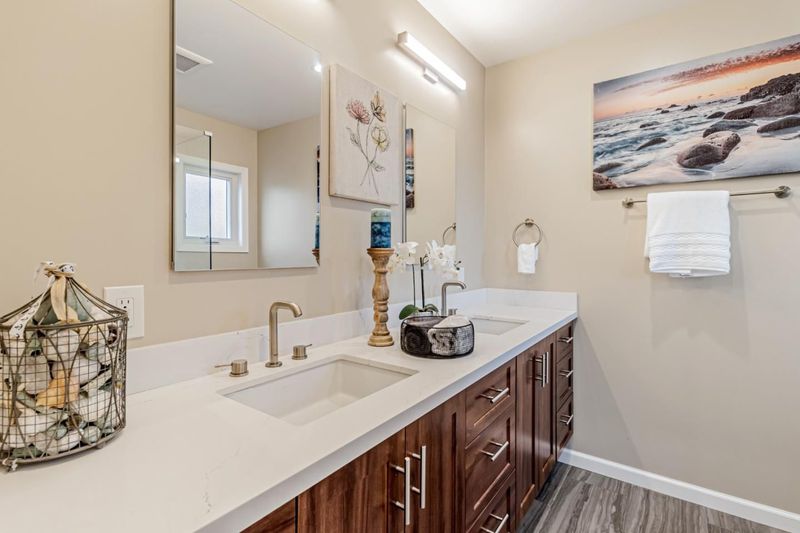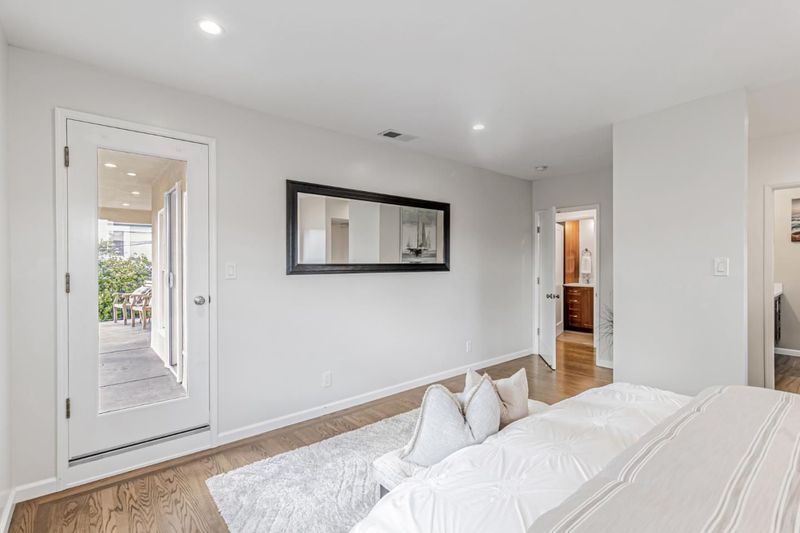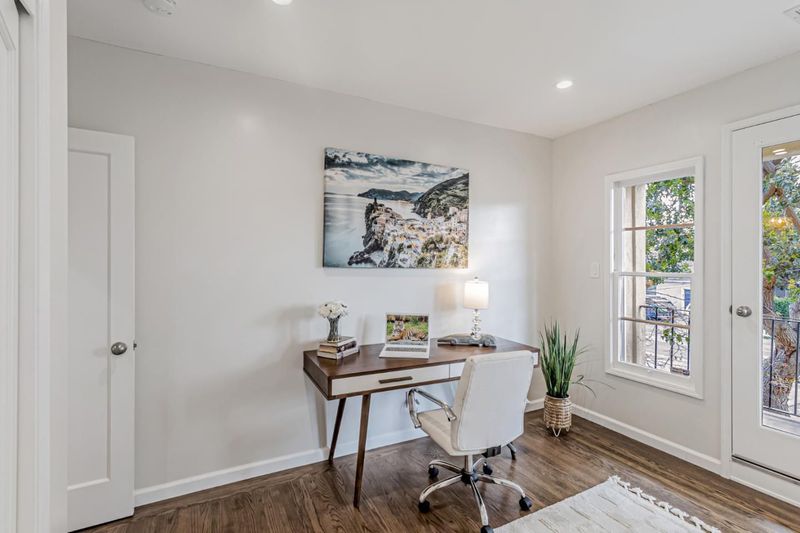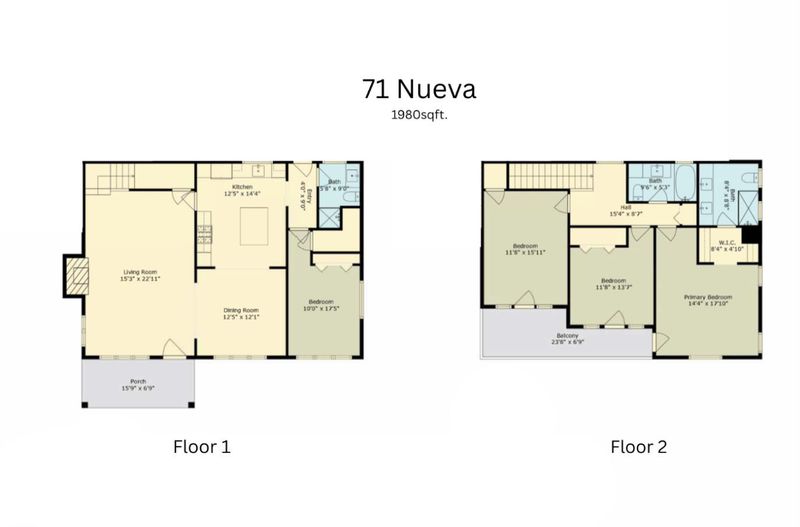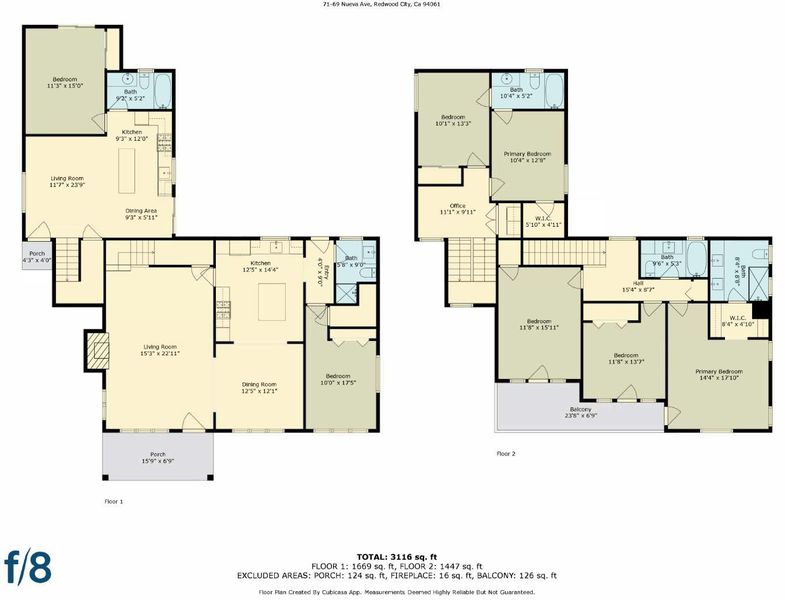
$2,450,000
1,980
SQ FT
$1,237
SQ/FT
71 Nueva Avenue
@ Woodside Road - 332 - Horgan Ranch Etc., Redwood City
- 4 Bed
- 3 Bath
- 8 Park
- 1,980 sqft
- REDWOOD CITY
-

-
Sat Jun 21, 1:00 pm - 3:00 pm
-
Sun Jun 22, 1:00 pm - 3:00 pm
Welcome to 71 Nueva, a thoughtfully updated and move-in ready home offering a total of 3,013 square feet of stylish, flexible living space. The main residence spans 1,980 square feet with 4 bedrooms and 3 full bathrooms, including a versatile fourth bedroom ideal as a home office. Beautiful hardwood floors, a modern kitchen with waterfall island, stainless steel appliances, and an open living/dining area with built-in cabinetry and gas fireplace create a warm, functional environment for daily living and entertaining. Attached to the home is a permitted 3-bedroom, 2-bath unit with 1,033 square feet perfectly suited as-is for extended family, guests, or a rental. Or, take advantage of the rare opportunity to connect both spaces and create a single expansive home with up to 7 bedrooms and 5 bathrooms. Whether you need more room to grow, space to host, or want to build long-term value, the layout offers exceptional flexibility rarely found in this price range. Located in vibrant Redwood City, this home offers easy access to downtown shops, dining, Caltrain, tech hubs, parks, and top Peninsula commuter routes.
- Days on Market
- 2 days
- Current Status
- Active
- Original Price
- $2,450,000
- List Price
- $2,450,000
- On Market Date
- Jun 16, 2025
- Property Type
- Single Family Home
- Area
- 332 - Horgan Ranch Etc.
- Zip Code
- 94061
- MLS ID
- ML82011058
- APN
- 059-101-330
- Year Built
- 1948
- Stories in Building
- 2
- Possession
- Unavailable
- Data Source
- MLSL
- Origin MLS System
- MLSListings, Inc.
Daytop Preparatory
Private 8-12 Special Education Program, Boarding And Day, Nonprofit
Students: NA Distance: 0.1mi
St. Pius Elementary School
Private K-8 Elementary, Religious, Coed
Students: 335 Distance: 0.5mi
Holy Family School Of St. Francis Center
Private K-6 Preschool Early Childhood Center, Elementary, Religious, Coed
Students: 27 Distance: 0.6mi
Selby Lane Elementary School
Public K-8 Elementary, Yr Round
Students: 730 Distance: 0.6mi
Hawes Elementary School
Public K-5 Elementary, Yr Round
Students: 312 Distance: 0.7mi
West Bay Christian Academy
Private K-8 Religious, Coed
Students: 102 Distance: 0.9mi
- Bed
- 4
- Bath
- 3
- Double Sinks, Dual Flush Toilet, Full on Ground Floor, Marble, Oversized Tub, Primary - Stall Shower(s), Shower over Tub - 1, Stall Shower, Tile, Updated Bath
- Parking
- 8
- Attached Garage, Detached Garage, Tandem Parking
- SQ FT
- 1,980
- SQ FT Source
- Unavailable
- Lot SQ FT
- 8,220.0
- Lot Acres
- 0.188705 Acres
- Kitchen
- Countertop - Granite, Dishwasher, Exhaust Fan, Freezer, Garbage Disposal, Ice Maker, Island, Microwave, Oven Range - Gas, Refrigerator
- Cooling
- Central AC
- Dining Room
- Formal Dining Room
- Disclosures
- Natural Hazard Disclosure
- Family Room
- No Family Room
- Flooring
- Hardwood, Slate, Wood
- Foundation
- Concrete Perimeter
- Fire Place
- Gas Log
- Heating
- Forced Air
- Laundry
- In Garage, Inside, Outside, Washer / Dryer
- Architectural Style
- Spanish
- Fee
- Unavailable
MLS and other Information regarding properties for sale as shown in Theo have been obtained from various sources such as sellers, public records, agents and other third parties. This information may relate to the condition of the property, permitted or unpermitted uses, zoning, square footage, lot size/acreage or other matters affecting value or desirability. Unless otherwise indicated in writing, neither brokers, agents nor Theo have verified, or will verify, such information. If any such information is important to buyer in determining whether to buy, the price to pay or intended use of the property, buyer is urged to conduct their own investigation with qualified professionals, satisfy themselves with respect to that information, and to rely solely on the results of that investigation.
School data provided by GreatSchools. School service boundaries are intended to be used as reference only. To verify enrollment eligibility for a property, contact the school directly.
