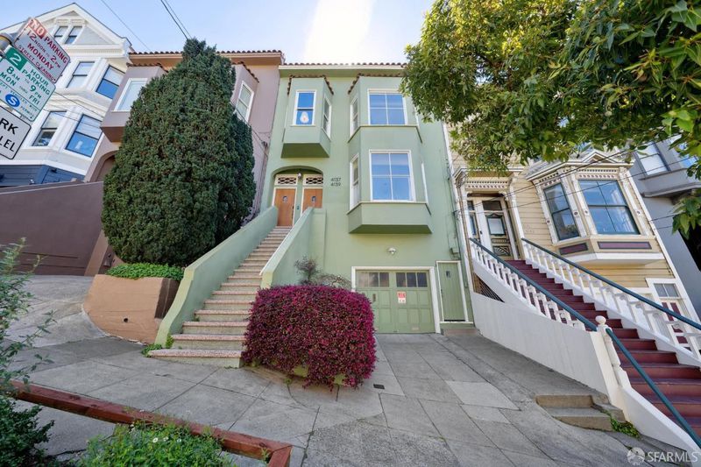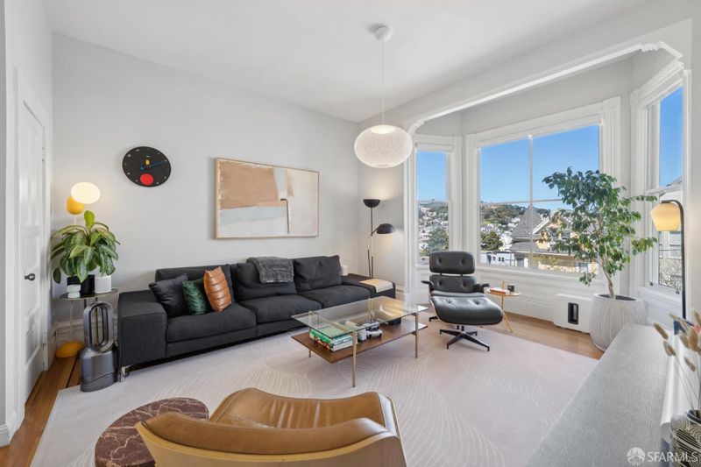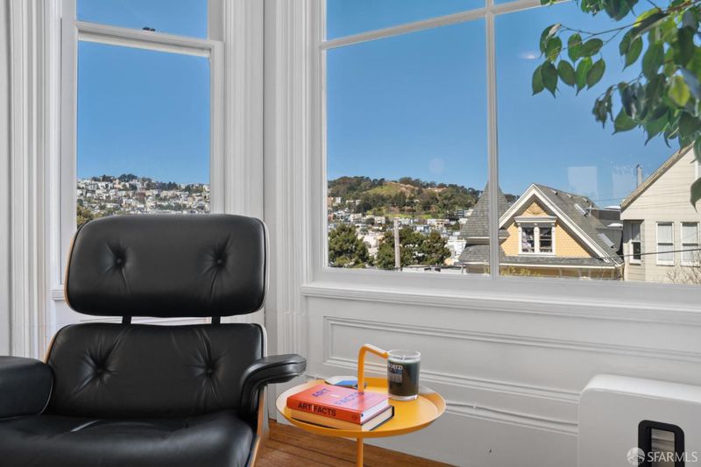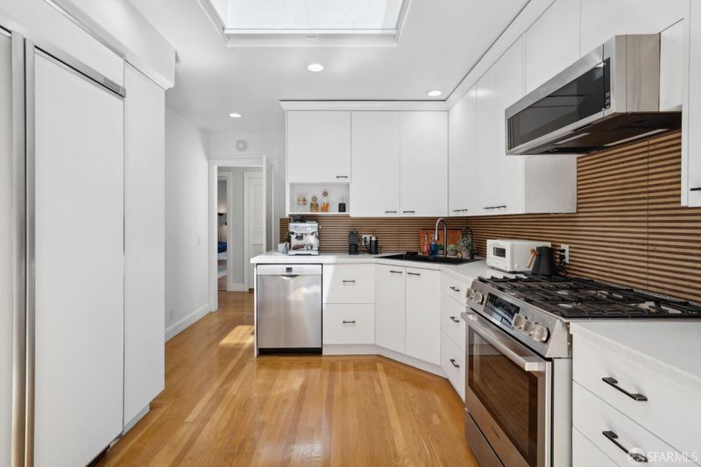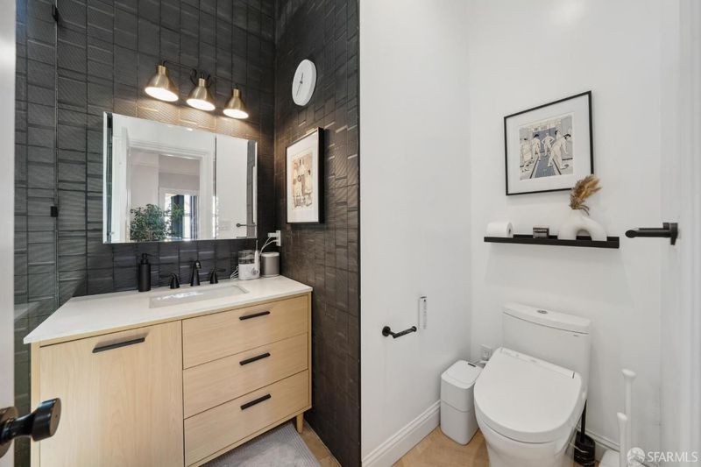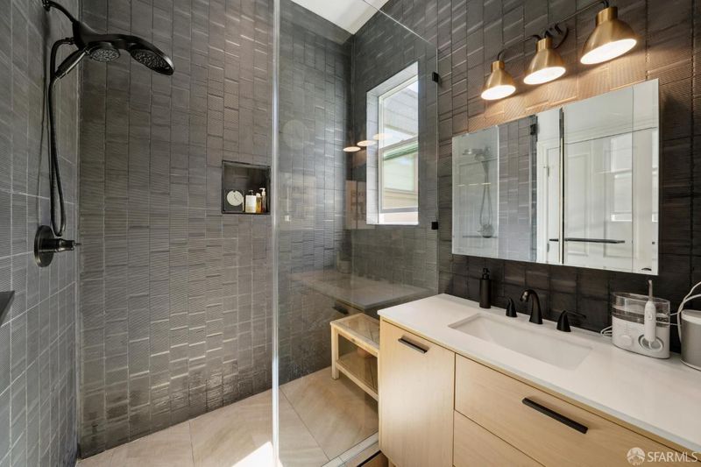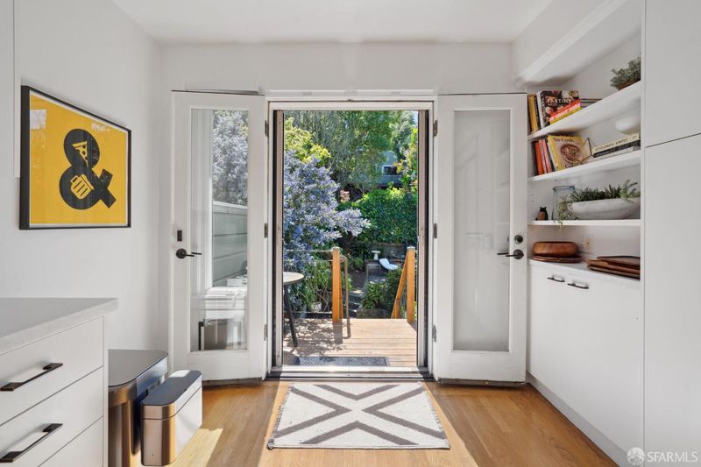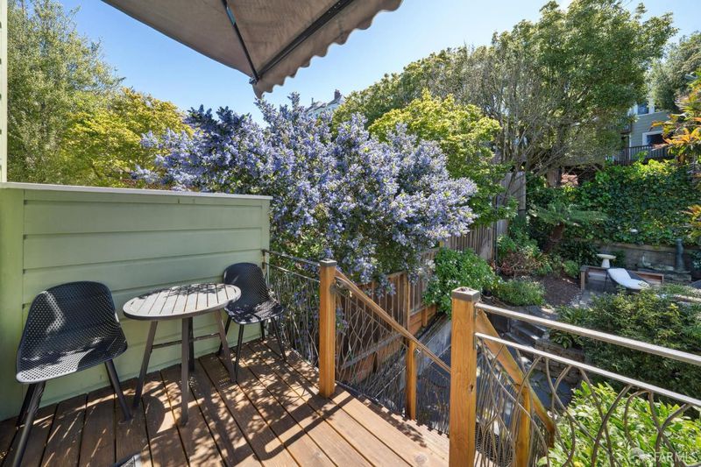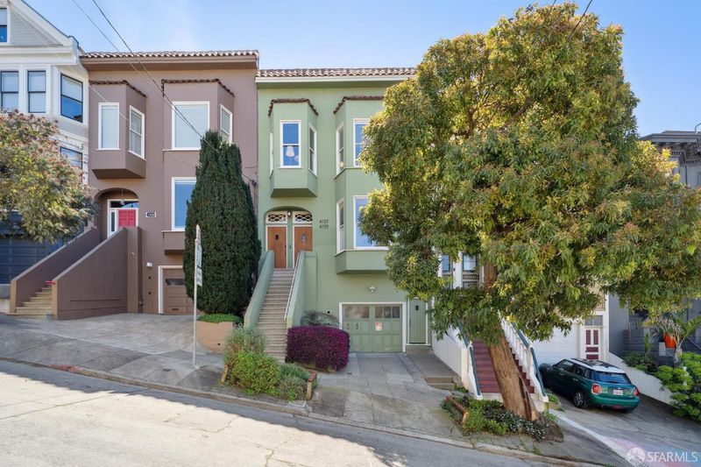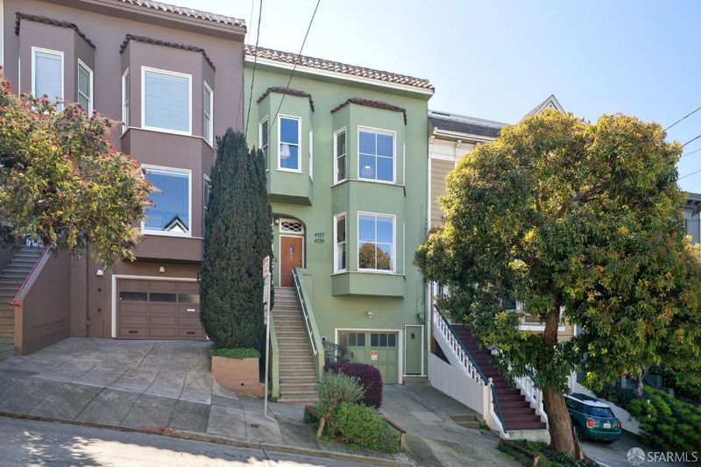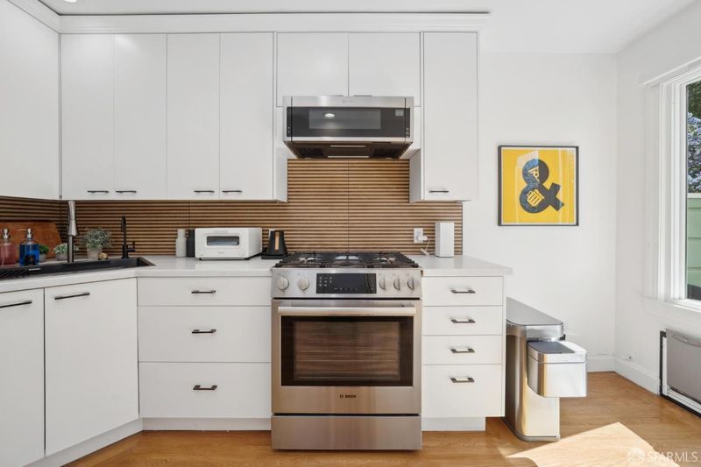
$1,498,000
1,188
SQ FT
$1,261
SQ/FT
4139 20th St
@ Hartford Street - 5 - Eureka Valley/Dolore, San Francisco
- 2 Bed
- 1 Bath
- 2 Park
- 1,188 sqft
- San Francisco
-

Discover the perfect blend of historic charm and modern luxury in this beautifully updated top-floor condo in the sought-after Eureka Valley subdivision of San Francisco. Boasting 1,300 sqft, this 2bd/1ba home features a split-room floor plan, offering privacy between both bedrooms. The expansive lvngrm and additional bdrm showcase stunning city and hilltop views, while skylights throughout the home bathe the space in natural light. The formal dining room is perfect for entertaining, with gourmet kitchen thoughtfully redesigned for the culinary enthusiast, complete with high-end finishes. Elegant original period details, including gorgeous wood floors, blend seamlessly with modern upgrades throughout. Step outside to your generously sized private backyard sanctuary featuring a custom deck and fire pit, completely secluded from neighboring homes. Additional highlights include a one-car garage with EV charging and an interior washer/dryer closet for convenience. Ideally located in the heart of San Francisco, this exceptional condo offers a perfect blend of urban convenience and neighborhood charm. Just a 5-minute walk to Dolores Park and 3 blocks from the vibrant shops and cafes of Noe Valley. Steps from major Muni lines and Google/Apple commuter buses for effortless transportation
- Days on Market
- 0 days
- Current Status
- Active
- Original Price
- $1,498,000
- List Price
- $1,498,000
- On Market Date
- Apr 28, 2025
- Property Type
- Condominium
- District
- 5 - Eureka Valley/Dolore
- Zip Code
- 94114
- MLS ID
- 425033503
- APN
- 3603132
- Year Built
- 1900
- Stories in Building
- 0
- Number of Units
- 2
- Possession
- Close Of Escrow
- Data Source
- SFAR
- Origin MLS System
Milk (Harvey) Civil Rights Elementary School
Public K-5 Elementary, Coed
Students: 221 Distance: 0.2mi
Spanish Infusión School
Private K-8
Students: 140 Distance: 0.3mi
Marin Preparatory School
Private K-8 Preschool Early Childhood Center, Elementary, Middle, Coed
Students: 145 Distance: 0.3mi
Eureka Learning Center
Private K Preschool Early Childhood Center, Elementary, Coed
Students: 11 Distance: 0.3mi
Alvarado Elementary School
Public K-5 Elementary
Students: 515 Distance: 0.4mi
St. Philip School
Private K-8 Elementary, Religious, Coed
Students: 223 Distance: 0.4mi
- Bed
- 2
- Bath
- 1
- Bidet, Low-Flow Toilet(s), Shower Stall(s)
- Parking
- 2
- Attached, EV Charging, Garage Door Opener, Garage Facing Front, Private
- SQ FT
- 1,188
- SQ FT Source
- Unavailable
- Lot SQ FT
- 2,848.0
- Lot Acres
- 0.0654 Acres
- Kitchen
- Ceramic Counter, Pantry Cabinet, Pantry Closet, Skylight(s)
- Dining Room
- Dining/Living Combo
- Exterior Details
- Balcony, Fire Pit, Uncovered Courtyard
- Living Room
- Great Room
- Flooring
- Tile, Wood
- Heating
- Central
- Laundry
- Dryer Included, Inside Area, Inside Room, Laundry Closet, Washer Included, Washer/Dryer Stacked Included
- Main Level
- Bedroom(s), Dining Room, Kitchen, Living Room, Primary Bedroom
- Views
- City, Twin Peaks
- Possession
- Close Of Escrow
- Architectural Style
- Victorian
- Special Listing Conditions
- None
- * Fee
- $271
- *Fee includes
- Common Areas, Insurance on Structure, Trash, and Water
MLS and other Information regarding properties for sale as shown in Theo have been obtained from various sources such as sellers, public records, agents and other third parties. This information may relate to the condition of the property, permitted or unpermitted uses, zoning, square footage, lot size/acreage or other matters affecting value or desirability. Unless otherwise indicated in writing, neither brokers, agents nor Theo have verified, or will verify, such information. If any such information is important to buyer in determining whether to buy, the price to pay or intended use of the property, buyer is urged to conduct their own investigation with qualified professionals, satisfy themselves with respect to that information, and to rely solely on the results of that investigation.
School data provided by GreatSchools. School service boundaries are intended to be used as reference only. To verify enrollment eligibility for a property, contact the school directly.
